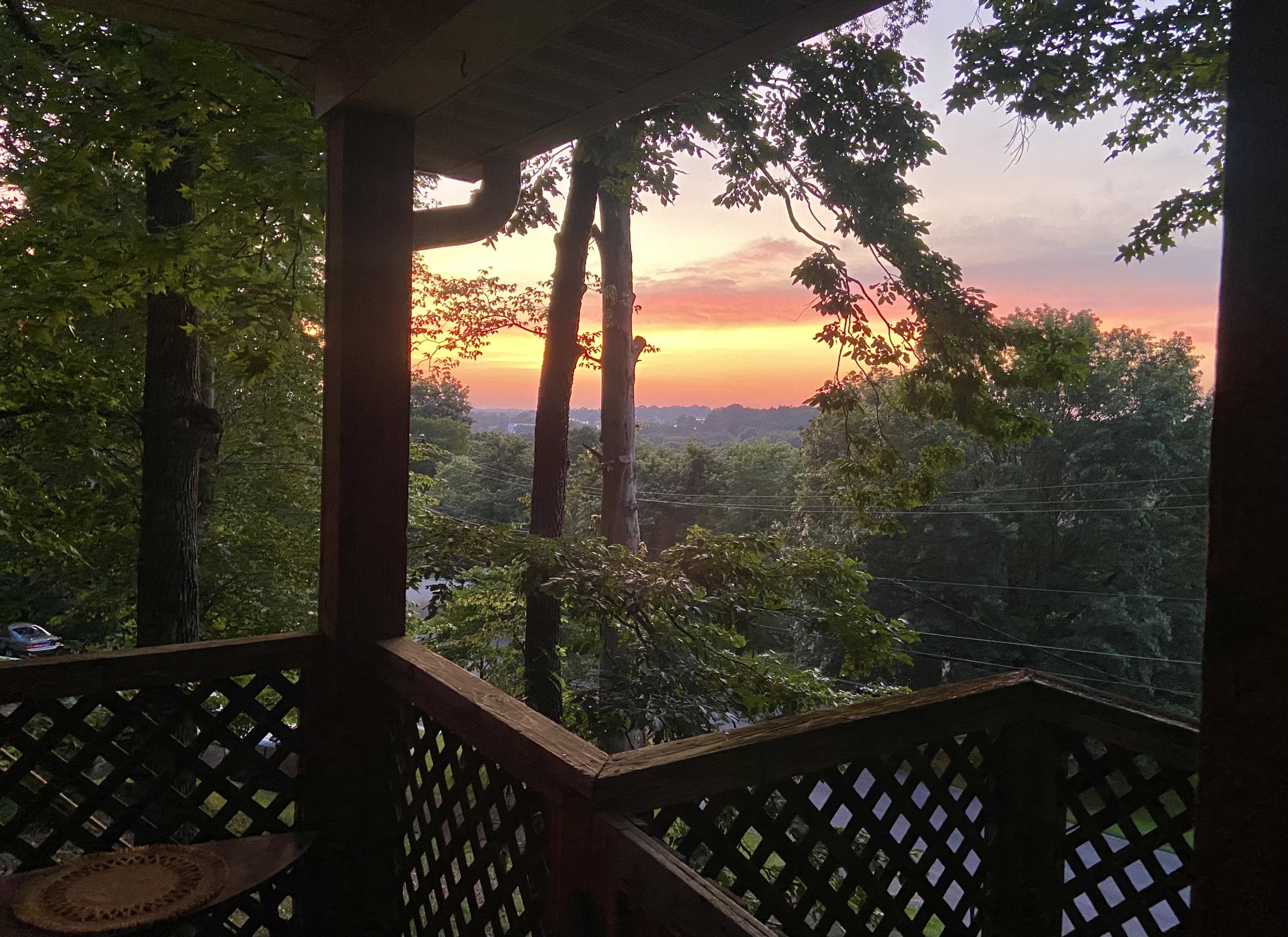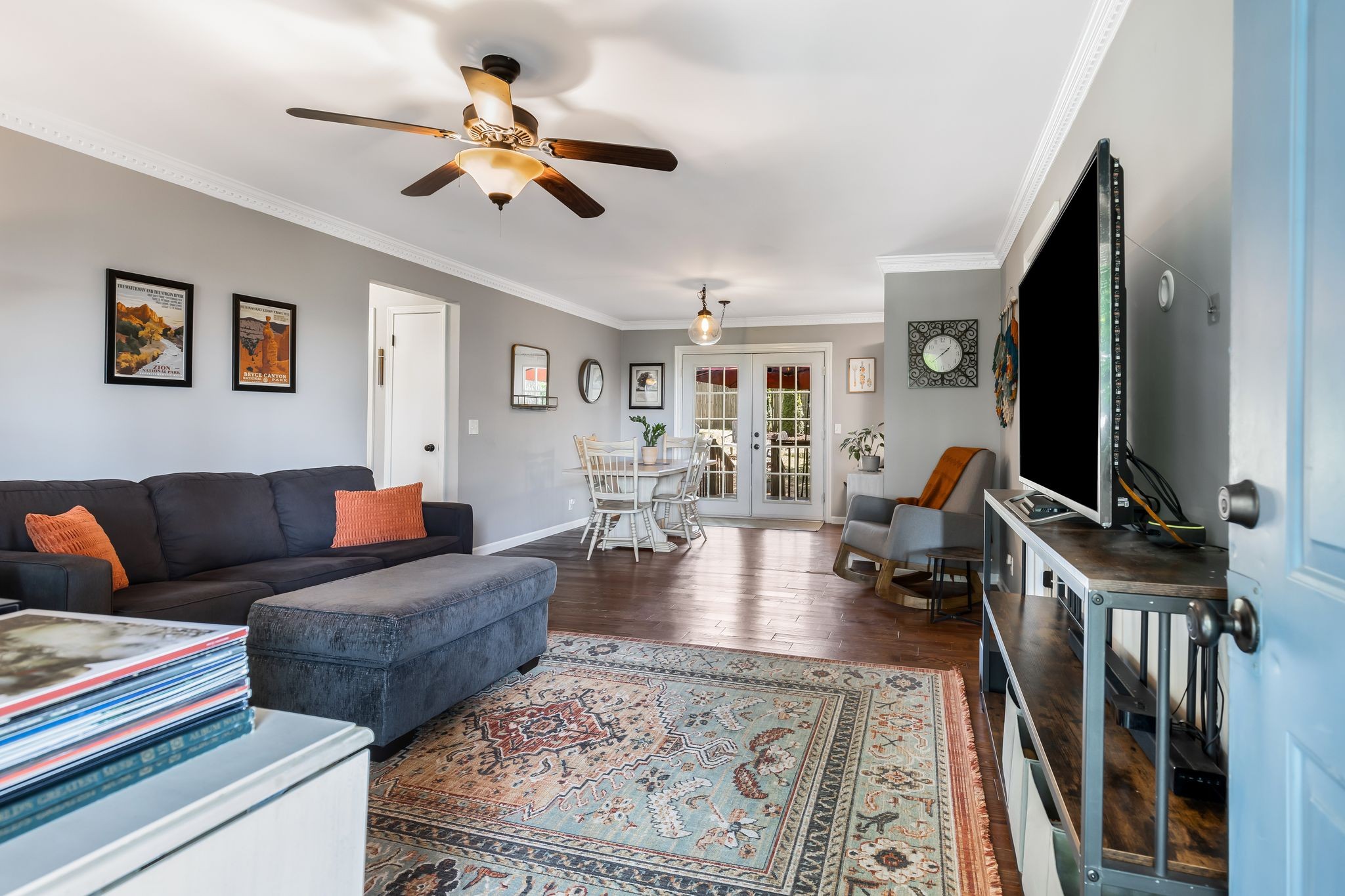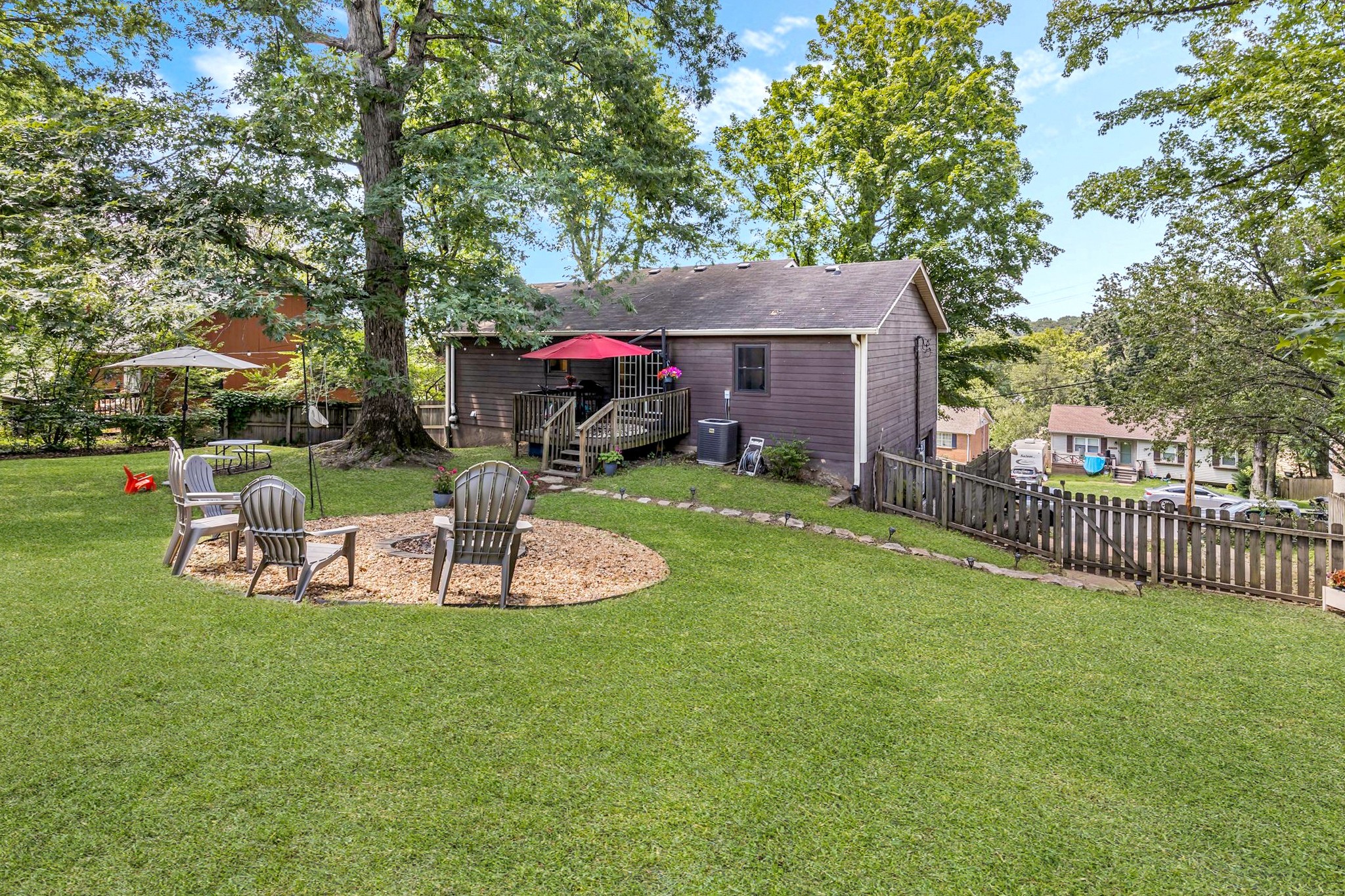


1137 Jacksons View Rd, Hermitage, TN 37076
$429,916
4
Beds
3
Baths
2,340
Sq Ft
Single Family
Active
Listed by
Clay Kelton | Kelton Group
Tucker Felts | Kelton Group
eXp Realty
888-519-5113
Last updated:
August 7, 2025, 03:48 PM
MLS#
2963626
Source:
NASHVILLE
About This Home
Home Facts
Single Family
3 Baths
4 Bedrooms
Built in 1984
Price Summary
429,916
$183 per Sq. Ft.
MLS #:
2963626
Last Updated:
August 7, 2025, 03:48 PM
Added:
12 day(s) ago
Rooms & Interior
Bedrooms
Total Bedrooms:
4
Bathrooms
Total Bathrooms:
3
Full Bathrooms:
3
Interior
Living Area:
2,340 Sq. Ft.
Structure
Structure
Building Area:
2,340 Sq. Ft.
Year Built:
1984
Lot
Lot Size (Sq. Ft):
10,890
Finances & Disclosures
Price:
$429,916
Price per Sq. Ft:
$183 per Sq. Ft.
Contact an Agent
Yes, I would like more information from Coldwell Banker. Please use and/or share my information with a Coldwell Banker agent to contact me about my real estate needs.
By clicking Contact I agree a Coldwell Banker Agent may contact me by phone or text message including by automated means and prerecorded messages about real estate services, and that I can access real estate services without providing my phone number. I acknowledge that I have read and agree to the Terms of Use and Privacy Notice.
Contact an Agent
Yes, I would like more information from Coldwell Banker. Please use and/or share my information with a Coldwell Banker agent to contact me about my real estate needs.
By clicking Contact I agree a Coldwell Banker Agent may contact me by phone or text message including by automated means and prerecorded messages about real estate services, and that I can access real estate services without providing my phone number. I acknowledge that I have read and agree to the Terms of Use and Privacy Notice.