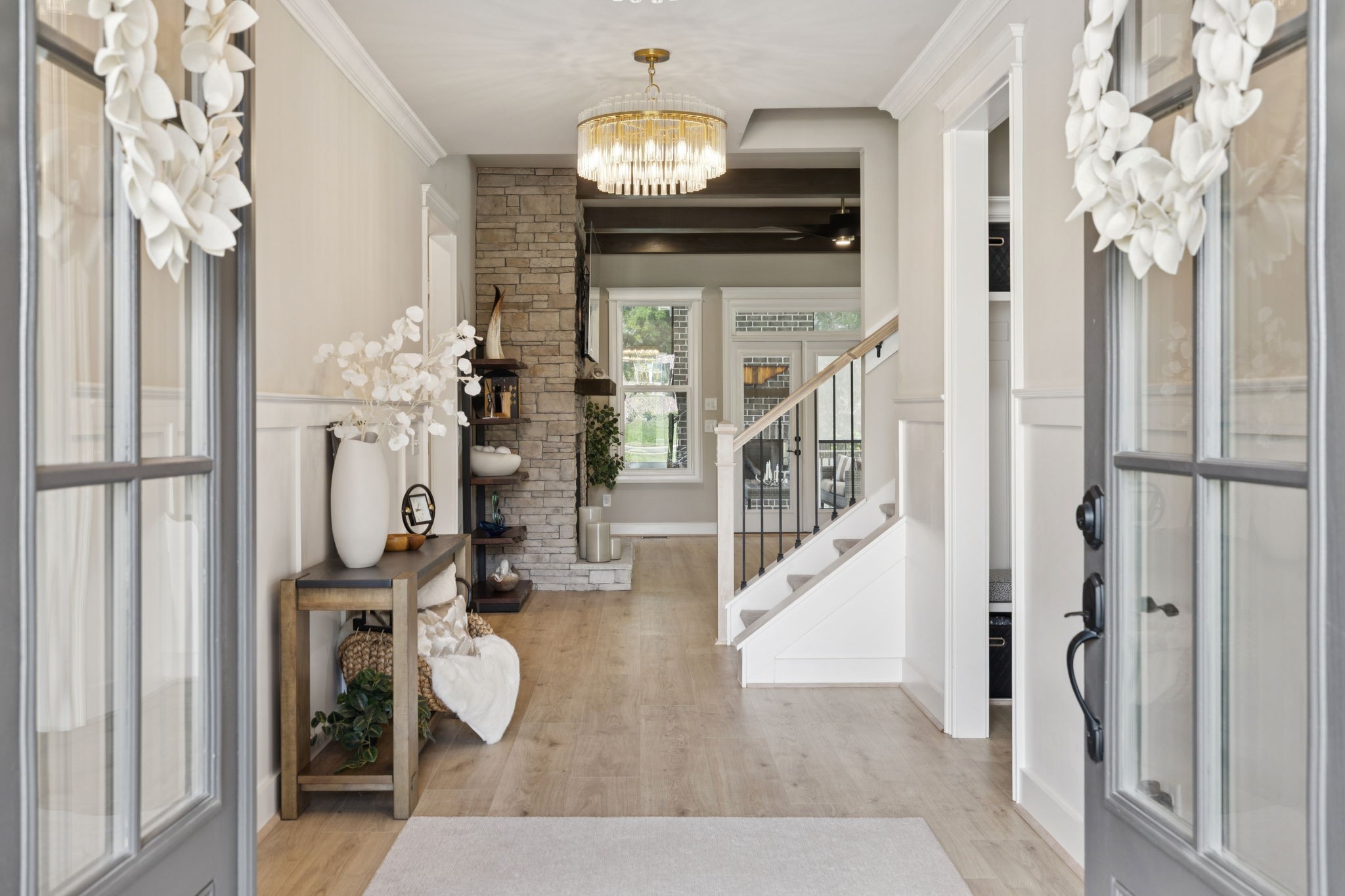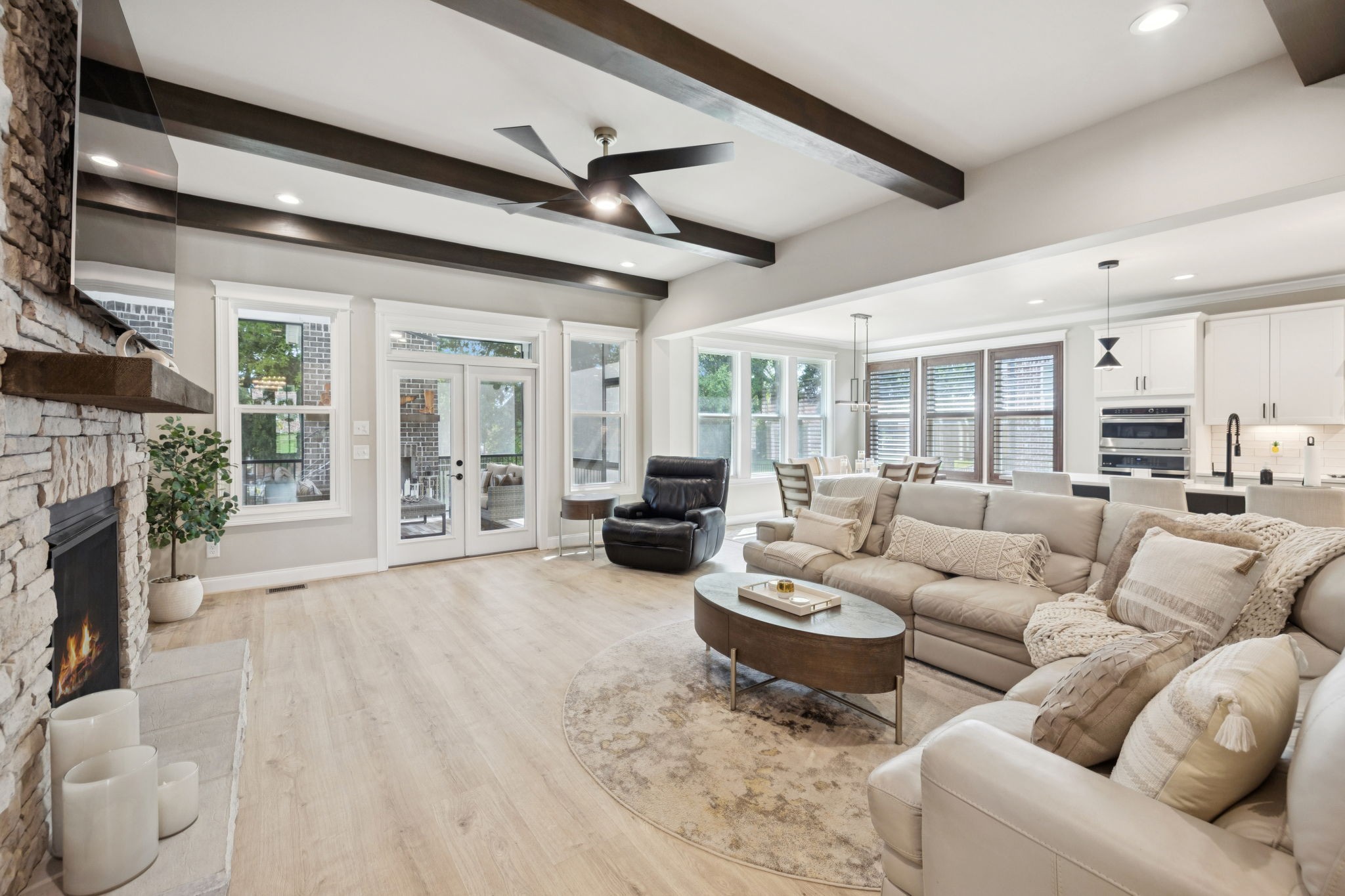


700 Nottingham Ave, Hendersonville, TN 37075
Active
Listed by
Misty Maynor
Compass Re
615-475-5616
Last updated:
September 19, 2025, 01:49 AM
MLS#
2993355
Source:
NASHVILLE
About This Home
Home Facts
Single Family
4 Baths
4 Bedrooms
Built in 2023
Price Summary
950,000
$324 per Sq. Ft.
MLS #:
2993355
Last Updated:
September 19, 2025, 01:49 AM
Added:
a month ago
Rooms & Interior
Bedrooms
Total Bedrooms:
4
Bathrooms
Total Bathrooms:
4
Full Bathrooms:
4
Interior
Living Area:
2,924 Sq. Ft.
Structure
Structure
Building Area:
2,924 Sq. Ft.
Year Built:
2023
Lot
Lot Size (Sq. Ft):
13,068
Finances & Disclosures
Price:
$950,000
Price per Sq. Ft:
$324 per Sq. Ft.
Contact an Agent
Yes, I would like more information from Coldwell Banker. Please use and/or share my information with a Coldwell Banker agent to contact me about my real estate needs.
By clicking Contact I agree a Coldwell Banker Agent may contact me by phone or text message including by automated means and prerecorded messages about real estate services, and that I can access real estate services without providing my phone number. I acknowledge that I have read and agree to the Terms of Use and Privacy Notice.
Contact an Agent
Yes, I would like more information from Coldwell Banker. Please use and/or share my information with a Coldwell Banker agent to contact me about my real estate needs.
By clicking Contact I agree a Coldwell Banker Agent may contact me by phone or text message including by automated means and prerecorded messages about real estate services, and that I can access real estate services without providing my phone number. I acknowledge that I have read and agree to the Terms of Use and Privacy Notice.