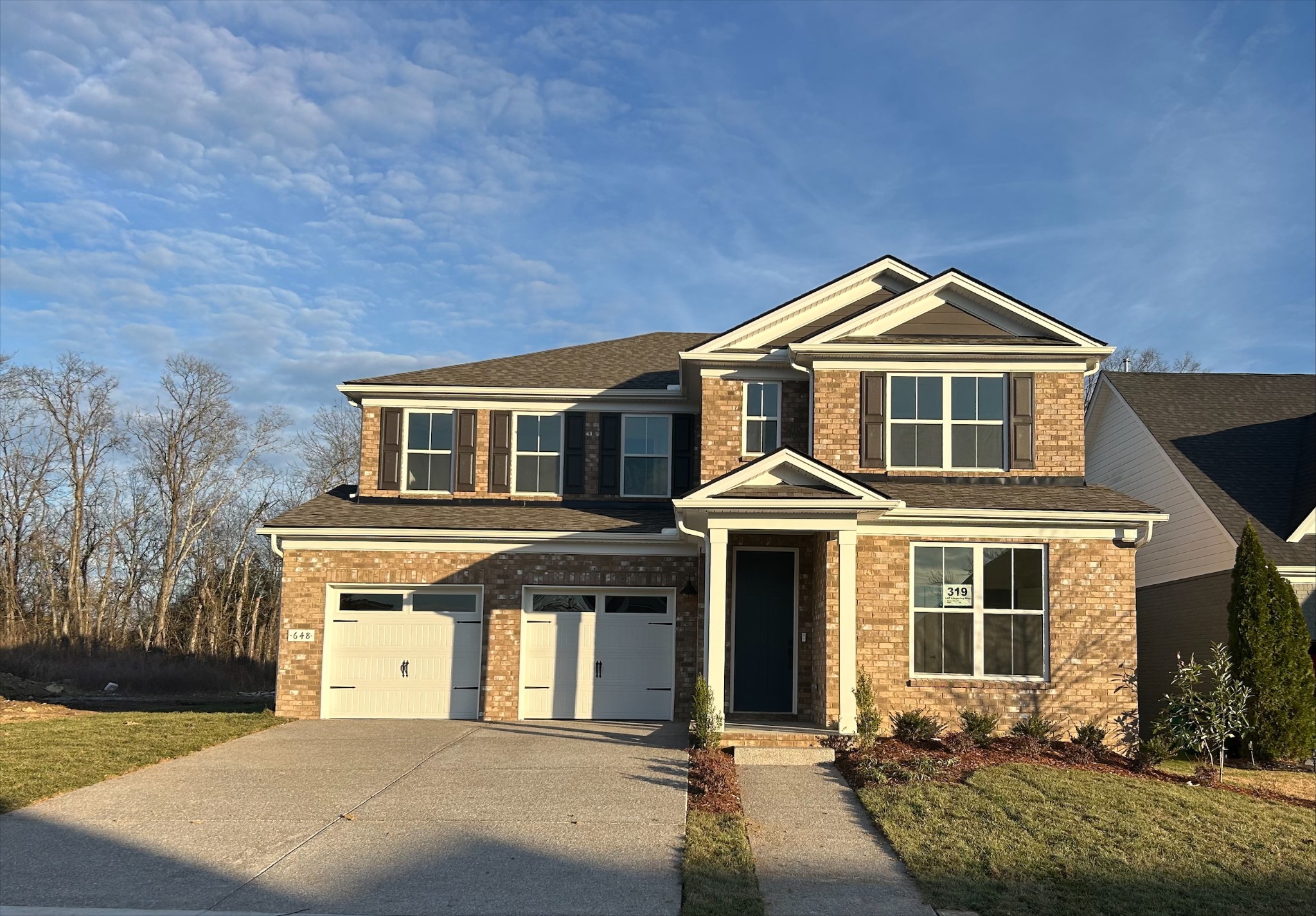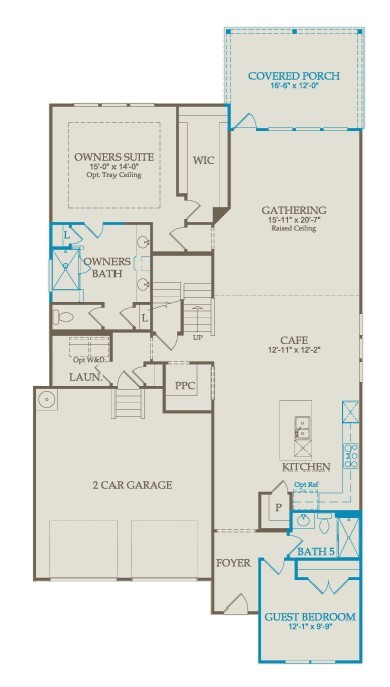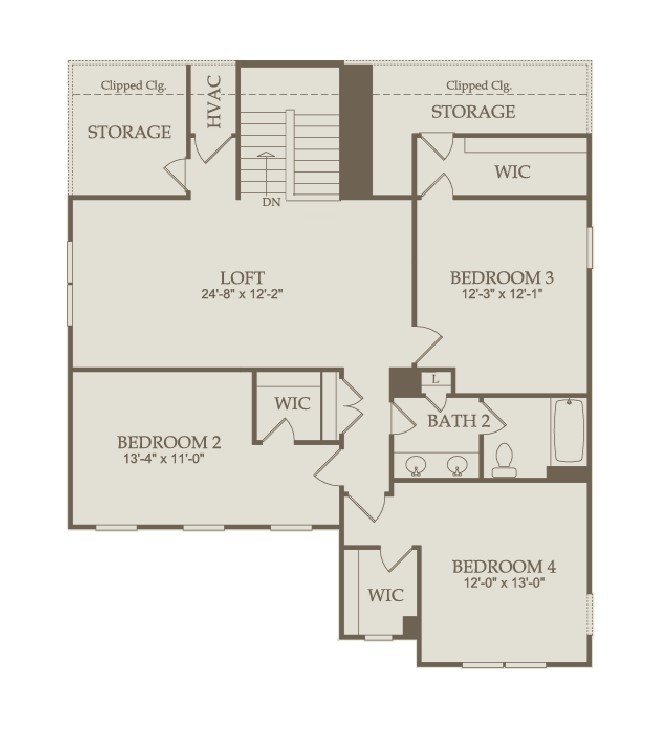


648 Lingering Way, Hendersonville, TN 37075
$675,000
5
Beds
3
Baths
3,124
Sq Ft
Single Family
Active
Listed by
Andrea Pennington
Kristin Hood, Csp, Irm, Top Agent
Pulte Homes Tennessee
615-794-1901
Last updated:
October 19, 2025, 02:23 PM
MLS#
2761644
Source:
NASHVILLE
About This Home
Home Facts
Single Family
3 Baths
5 Bedrooms
Built in 2024
Price Summary
675,000
$216 per Sq. Ft.
MLS #:
2761644
Last Updated:
October 19, 2025, 02:23 PM
Added:
a year ago
Rooms & Interior
Bedrooms
Total Bedrooms:
5
Bathrooms
Total Bathrooms:
3
Full Bathrooms:
3
Interior
Living Area:
3,124 Sq. Ft.
Structure
Structure
Building Area:
3,124 Sq. Ft.
Year Built:
2024
Lot
Lot Size (Sq. Ft):
7,840
Finances & Disclosures
Price:
$675,000
Price per Sq. Ft:
$216 per Sq. Ft.
Contact an Agent
Yes, I would like more information from Coldwell Banker. Please use and/or share my information with a Coldwell Banker agent to contact me about my real estate needs.
By clicking Contact I agree a Coldwell Banker Agent may contact me by phone or text message including by automated means and prerecorded messages about real estate services, and that I can access real estate services without providing my phone number. I acknowledge that I have read and agree to the Terms of Use and Privacy Notice.
Contact an Agent
Yes, I would like more information from Coldwell Banker. Please use and/or share my information with a Coldwell Banker agent to contact me about my real estate needs.
By clicking Contact I agree a Coldwell Banker Agent may contact me by phone or text message including by automated means and prerecorded messages about real estate services, and that I can access real estate services without providing my phone number. I acknowledge that I have read and agree to the Terms of Use and Privacy Notice.