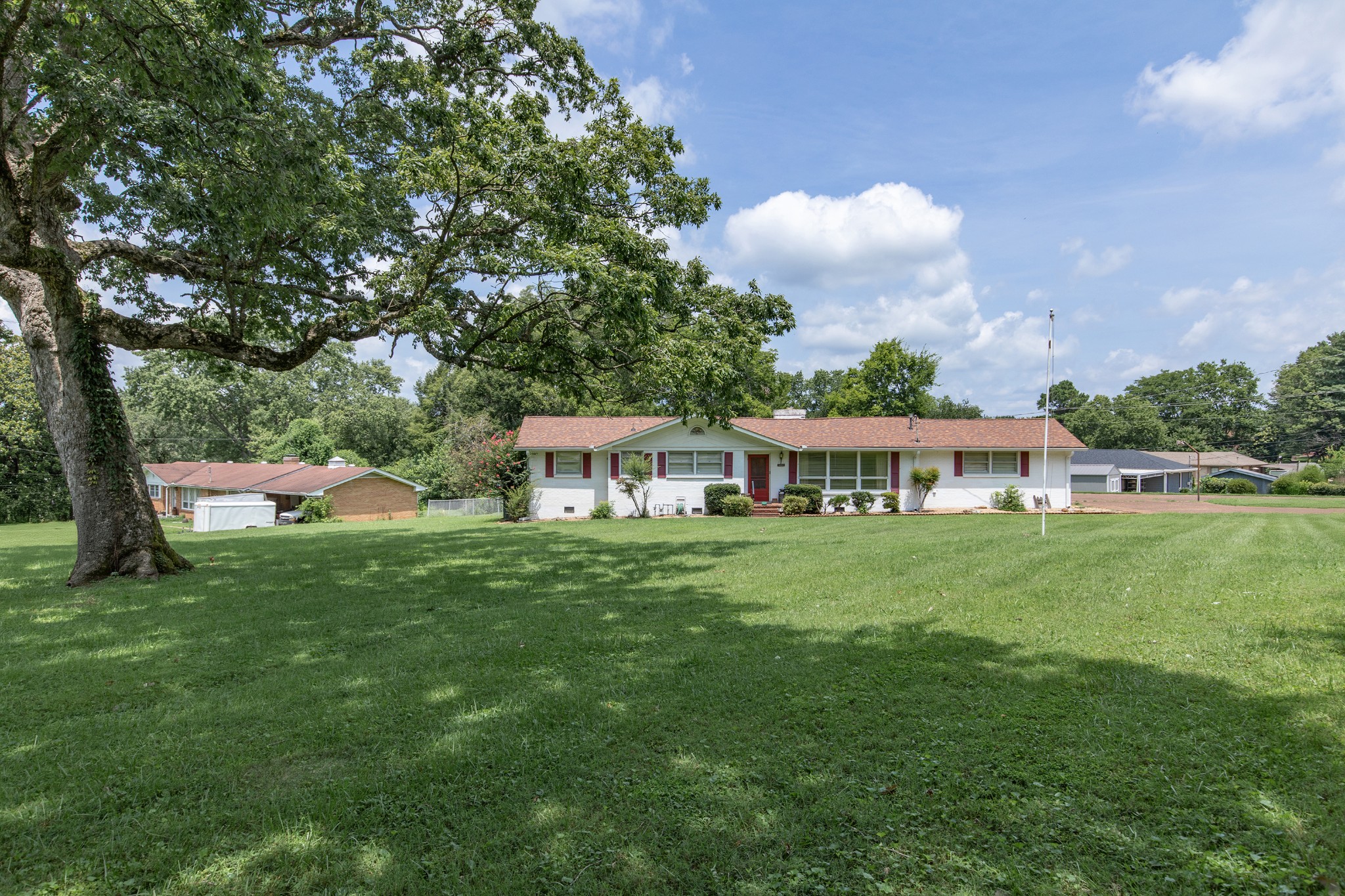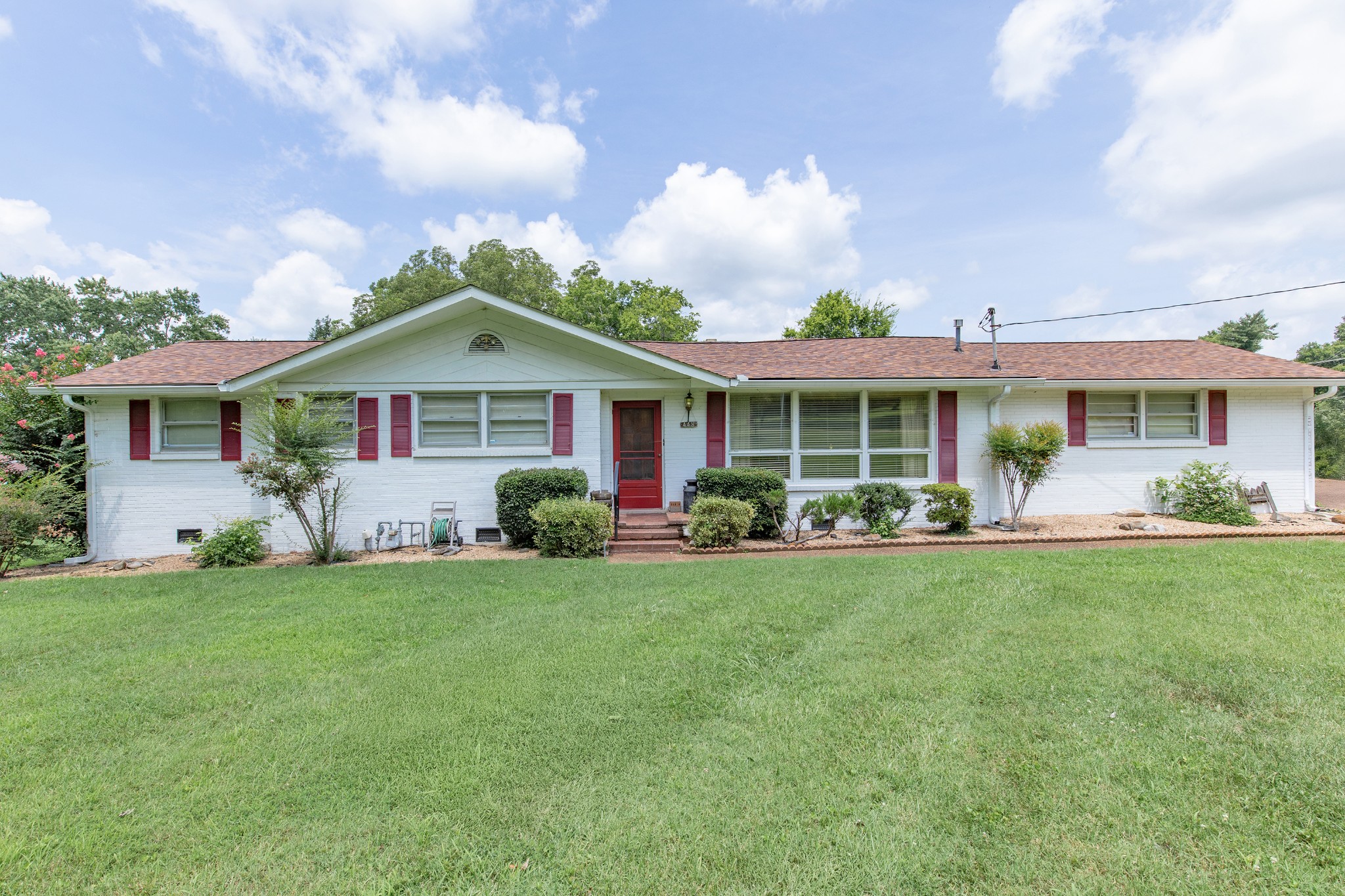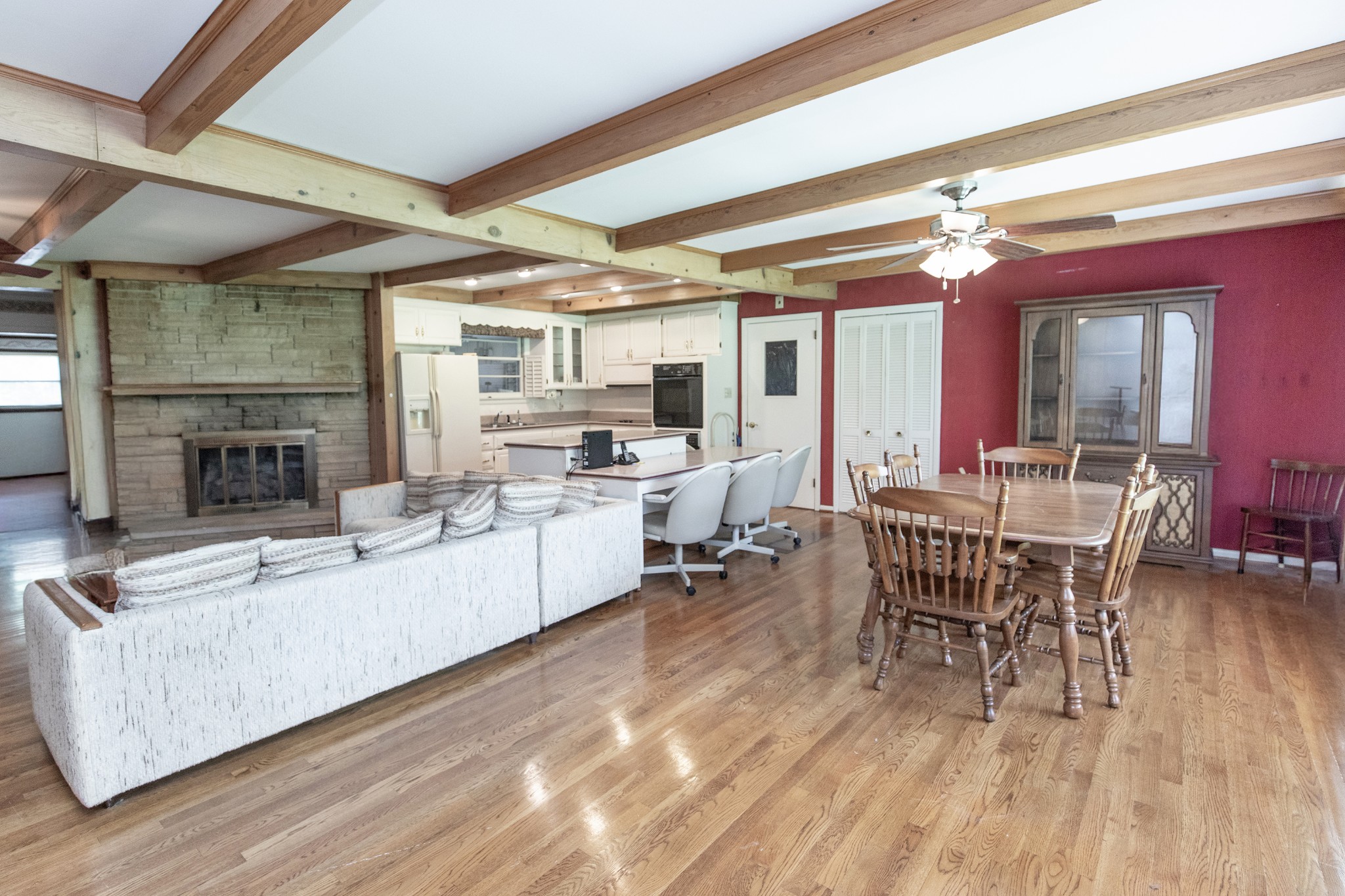


448 Walton Ferry Rd, Hendersonville, TN 37075
$444,900
4
Beds
3
Baths
2,300
Sq Ft
Single Family
Active
Listed by
Elizabeth Evans
RE/MAX Choice Properties
615-757-3627
Last updated:
July 29, 2025, 07:48 PM
MLS#
2958485
Source:
NASHVILLE
About This Home
Home Facts
Single Family
3 Baths
4 Bedrooms
Built in 1962
Price Summary
444,900
$193 per Sq. Ft.
MLS #:
2958485
Last Updated:
July 29, 2025, 07:48 PM
Added:
15 day(s) ago
Rooms & Interior
Bedrooms
Total Bedrooms:
4
Bathrooms
Total Bathrooms:
3
Full Bathrooms:
3
Interior
Living Area:
2,300 Sq. Ft.
Structure
Structure
Building Area:
2,300 Sq. Ft.
Year Built:
1962
Lot
Lot Size (Sq. Ft):
40,075
Finances & Disclosures
Price:
$444,900
Price per Sq. Ft:
$193 per Sq. Ft.
Contact an Agent
Yes, I would like more information from Coldwell Banker. Please use and/or share my information with a Coldwell Banker agent to contact me about my real estate needs.
By clicking Contact I agree a Coldwell Banker Agent may contact me by phone or text message including by automated means and prerecorded messages about real estate services, and that I can access real estate services without providing my phone number. I acknowledge that I have read and agree to the Terms of Use and Privacy Notice.
Contact an Agent
Yes, I would like more information from Coldwell Banker. Please use and/or share my information with a Coldwell Banker agent to contact me about my real estate needs.
By clicking Contact I agree a Coldwell Banker Agent may contact me by phone or text message including by automated means and prerecorded messages about real estate services, and that I can access real estate services without providing my phone number. I acknowledge that I have read and agree to the Terms of Use and Privacy Notice.