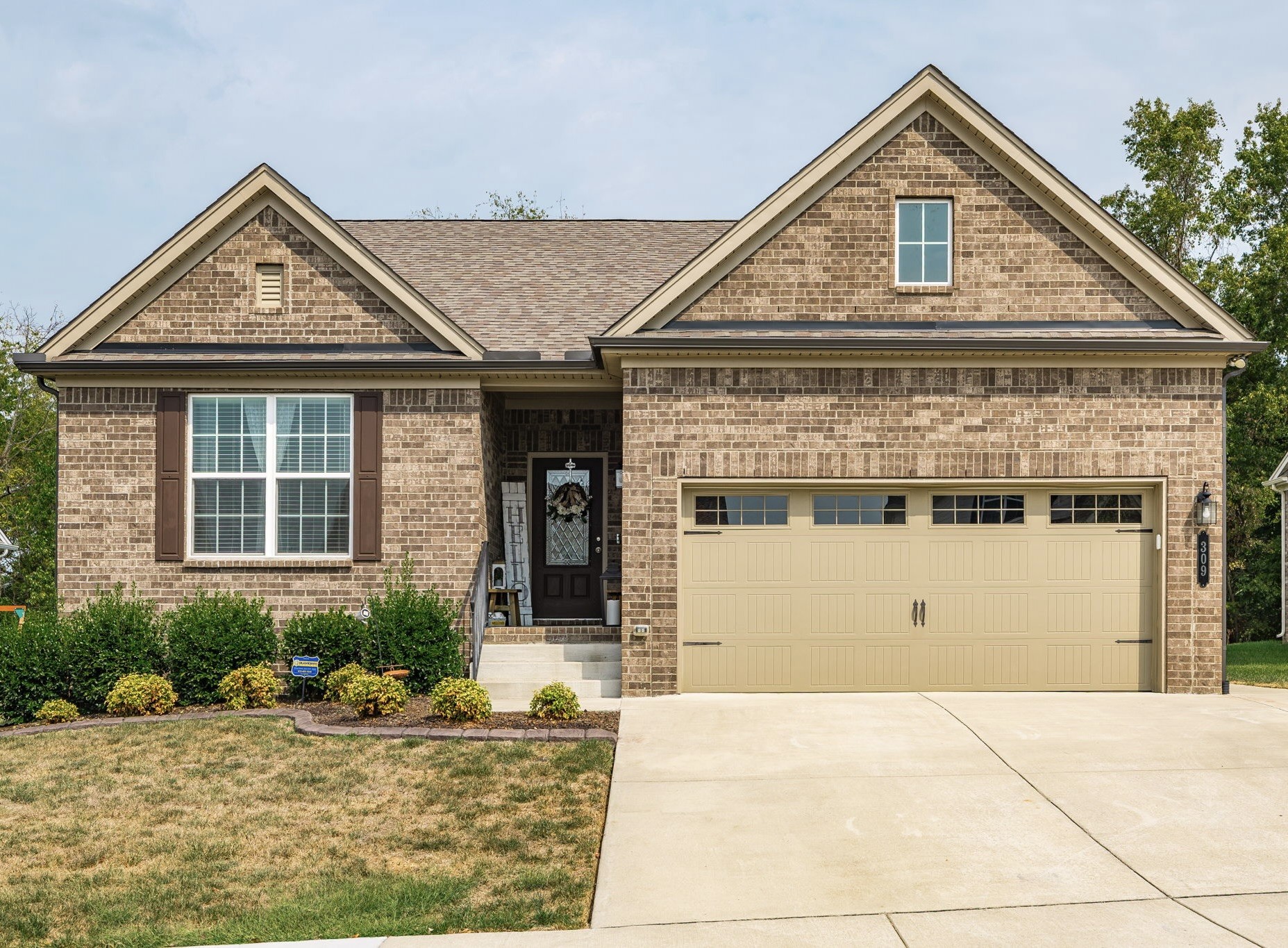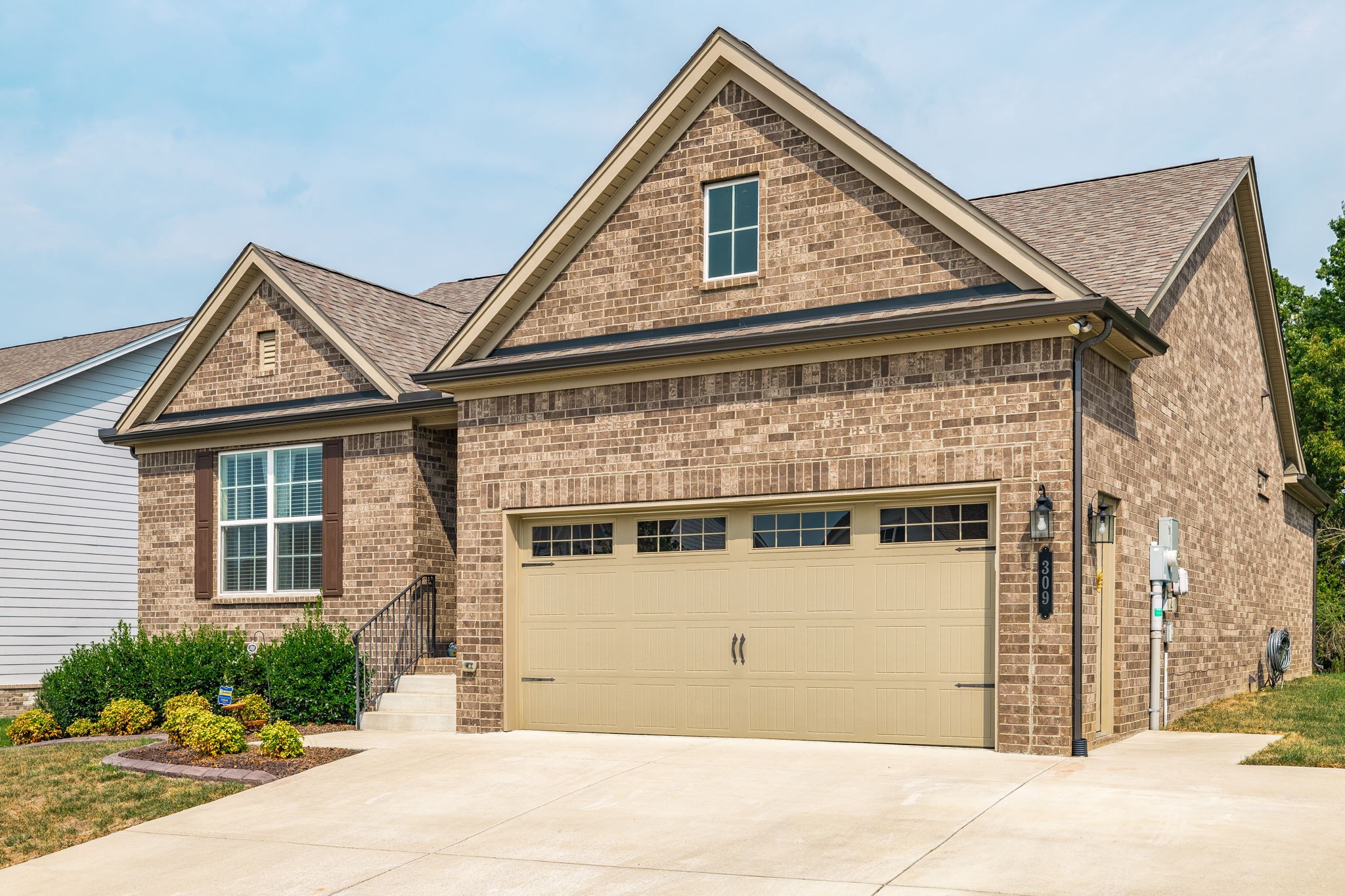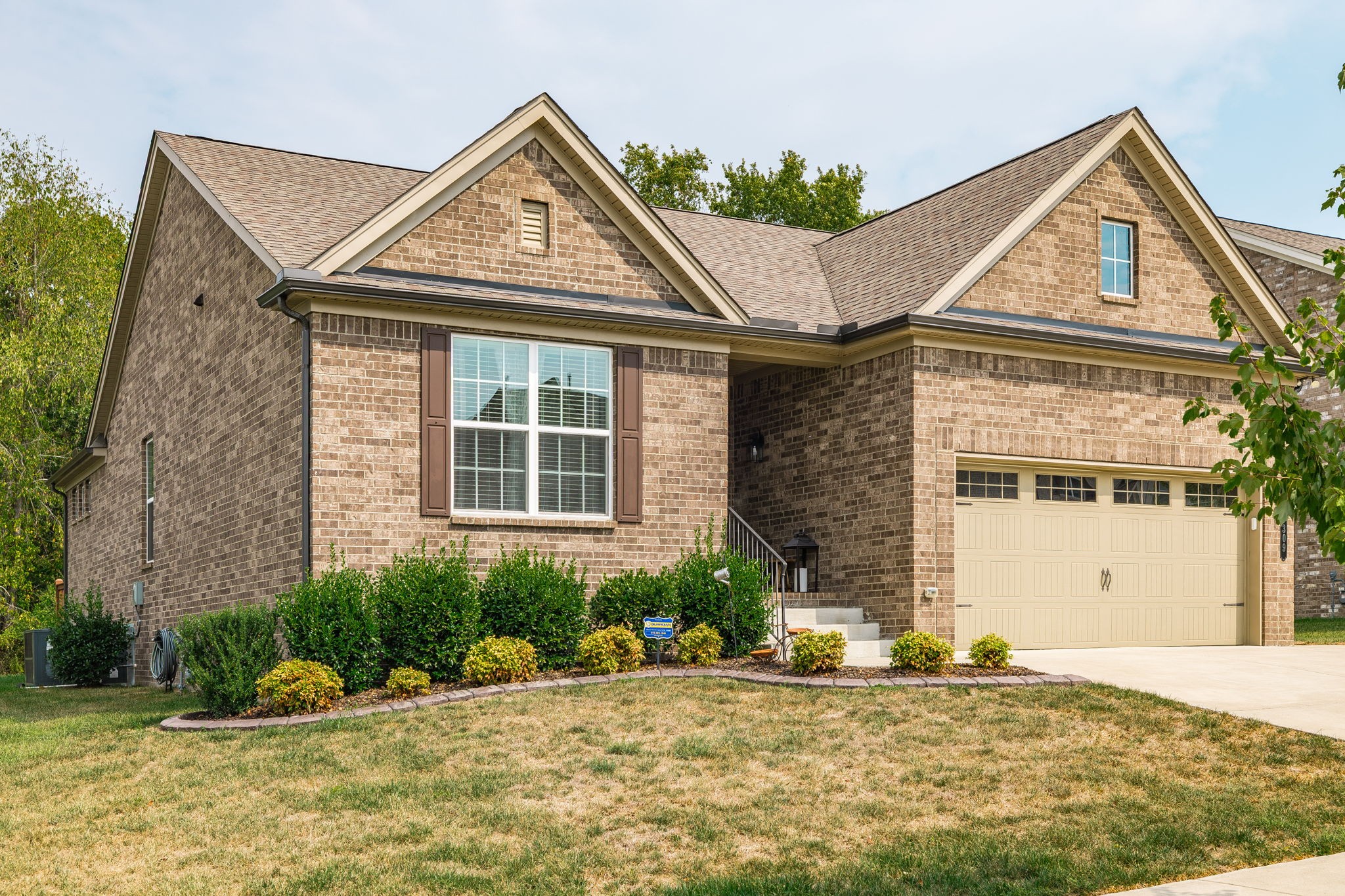


309 Van Conder Pl, Hendersonville, TN 37075
$574,900
3
Beds
2
Baths
1,751
Sq Ft
Single Family
Active
Listed by
Danielle Seabolt
Benchmark Realty, LLC.
615-991-4949
Last updated:
September 25, 2025, 02:41 PM
MLS#
3001672
Source:
NASHVILLE
About This Home
Home Facts
Single Family
2 Baths
3 Bedrooms
Built in 2021
Price Summary
574,900
$328 per Sq. Ft.
MLS #:
3001672
Last Updated:
September 25, 2025, 02:41 PM
Added:
5 day(s) ago
Rooms & Interior
Bedrooms
Total Bedrooms:
3
Bathrooms
Total Bathrooms:
2
Full Bathrooms:
2
Interior
Living Area:
1,751 Sq. Ft.
Structure
Structure
Building Area:
1,751 Sq. Ft.
Year Built:
2021
Lot
Lot Size (Sq. Ft):
9,583
Finances & Disclosures
Price:
$574,900
Price per Sq. Ft:
$328 per Sq. Ft.
Contact an Agent
Yes, I would like more information from Coldwell Banker. Please use and/or share my information with a Coldwell Banker agent to contact me about my real estate needs.
By clicking Contact I agree a Coldwell Banker Agent may contact me by phone or text message including by automated means and prerecorded messages about real estate services, and that I can access real estate services without providing my phone number. I acknowledge that I have read and agree to the Terms of Use and Privacy Notice.
Contact an Agent
Yes, I would like more information from Coldwell Banker. Please use and/or share my information with a Coldwell Banker agent to contact me about my real estate needs.
By clicking Contact I agree a Coldwell Banker Agent may contact me by phone or text message including by automated means and prerecorded messages about real estate services, and that I can access real estate services without providing my phone number. I acknowledge that I have read and agree to the Terms of Use and Privacy Notice.