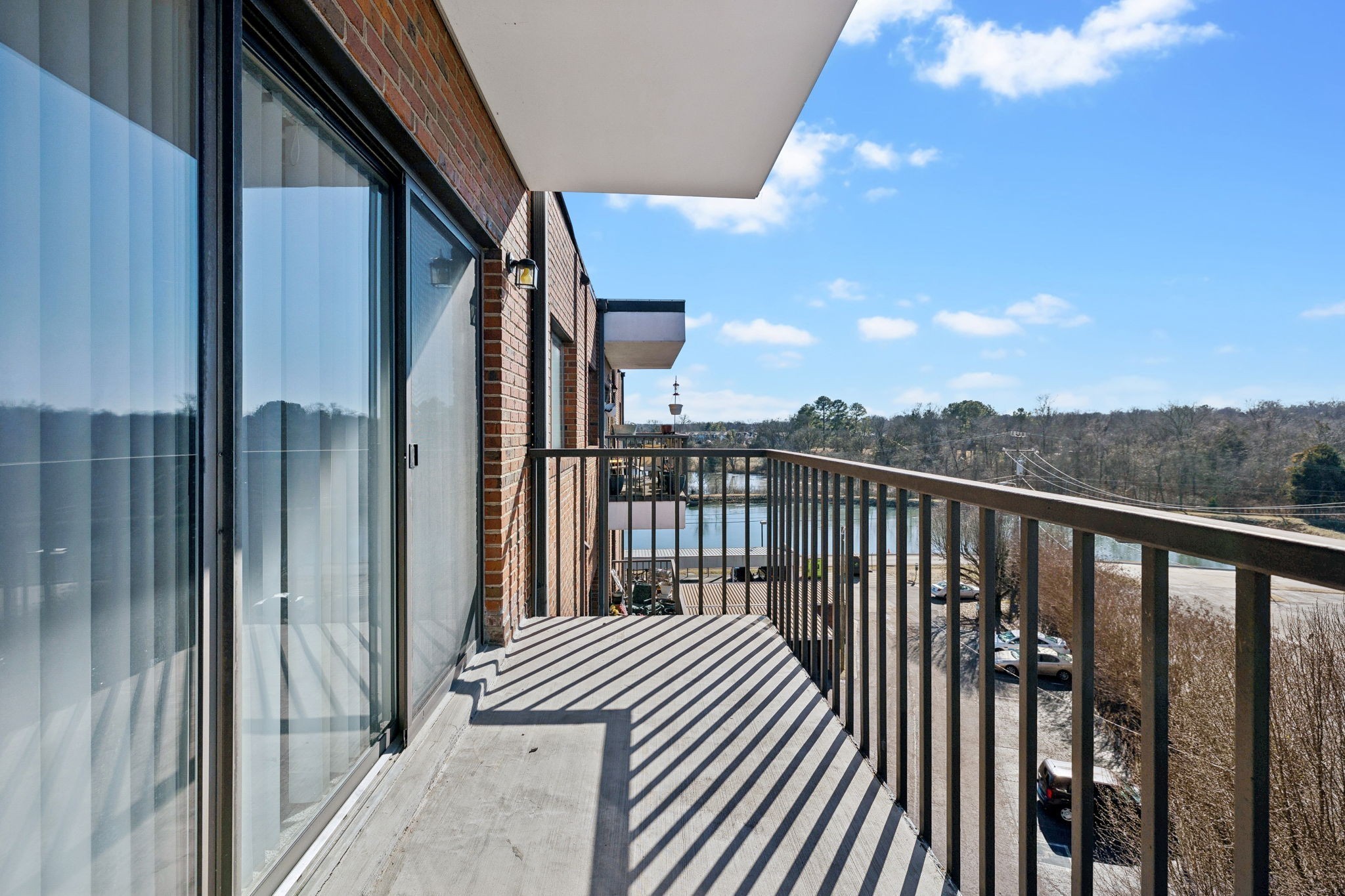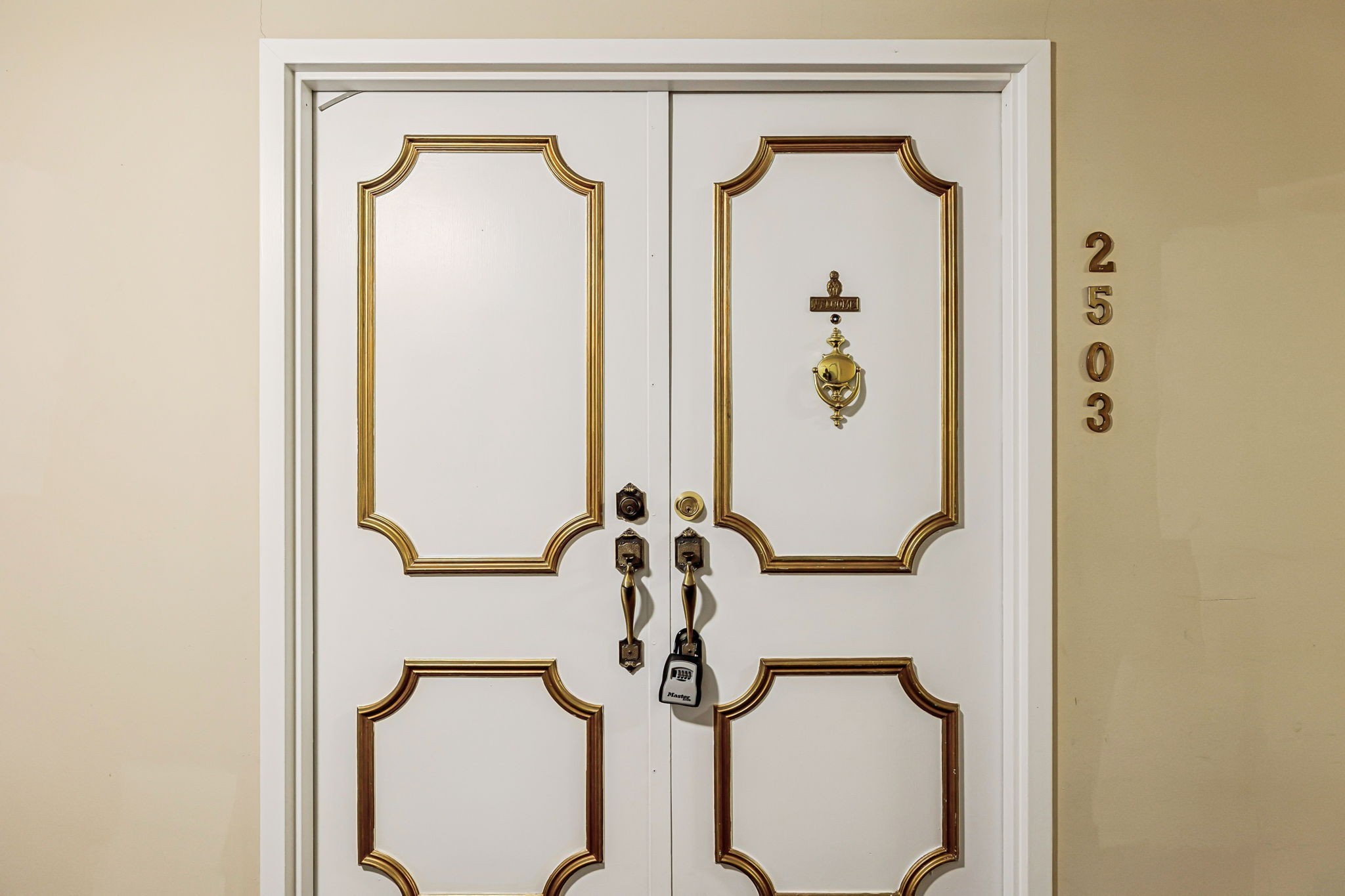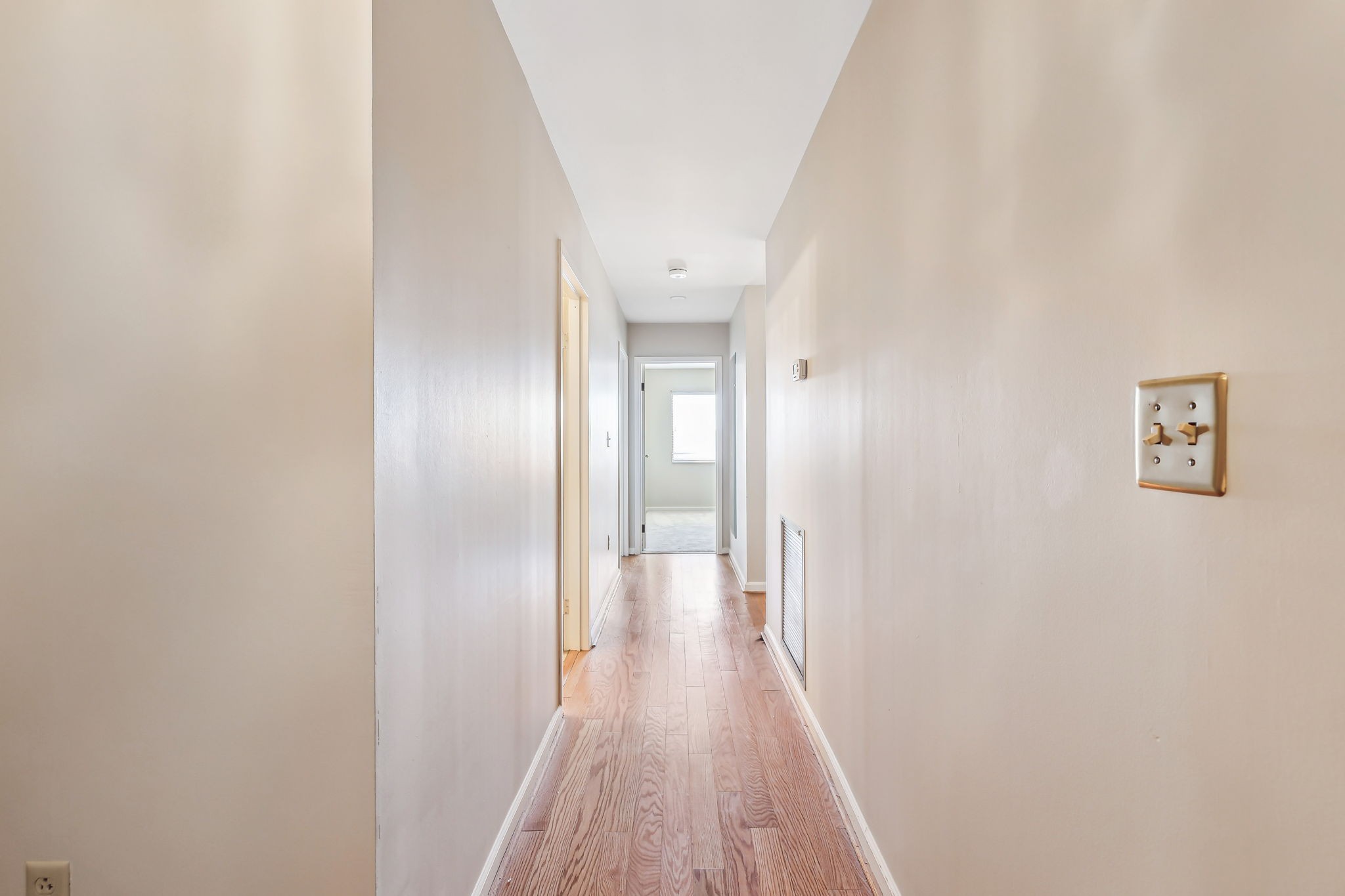


200 Sanders Ferry Rd #2503, Hendersonville, TN 37075
$230,000
2
Beds
2
Baths
1,247
Sq Ft
Condo
Active
Listed by
Miah Willis
Keller Williams Realty Mt. Juliet
615-758-8886
Last updated:
November 1, 2025, 02:22 PM
MLS#
3037382
Source:
NASHVILLE
About This Home
Home Facts
Condo
2 Baths
2 Bedrooms
Built in 1989
Price Summary
230,000
$184 per Sq. Ft.
MLS #:
3037382
Last Updated:
November 1, 2025, 02:22 PM
Added:
3 day(s) ago
Rooms & Interior
Bedrooms
Total Bedrooms:
2
Bathrooms
Total Bathrooms:
2
Full Bathrooms:
2
Interior
Living Area:
1,247 Sq. Ft.
Structure
Structure
Building Area:
1,247 Sq. Ft.
Year Built:
1989
Finances & Disclosures
Price:
$230,000
Price per Sq. Ft:
$184 per Sq. Ft.
Contact an Agent
Yes, I would like more information from Coldwell Banker. Please use and/or share my information with a Coldwell Banker agent to contact me about my real estate needs.
By clicking Contact I agree a Coldwell Banker Agent may contact me by phone or text message including by automated means and prerecorded messages about real estate services, and that I can access real estate services without providing my phone number. I acknowledge that I have read and agree to the Terms of Use and Privacy Notice.
Contact an Agent
Yes, I would like more information from Coldwell Banker. Please use and/or share my information with a Coldwell Banker agent to contact me about my real estate needs.
By clicking Contact I agree a Coldwell Banker Agent may contact me by phone or text message including by automated means and prerecorded messages about real estate services, and that I can access real estate services without providing my phone number. I acknowledge that I have read and agree to the Terms of Use and Privacy Notice.