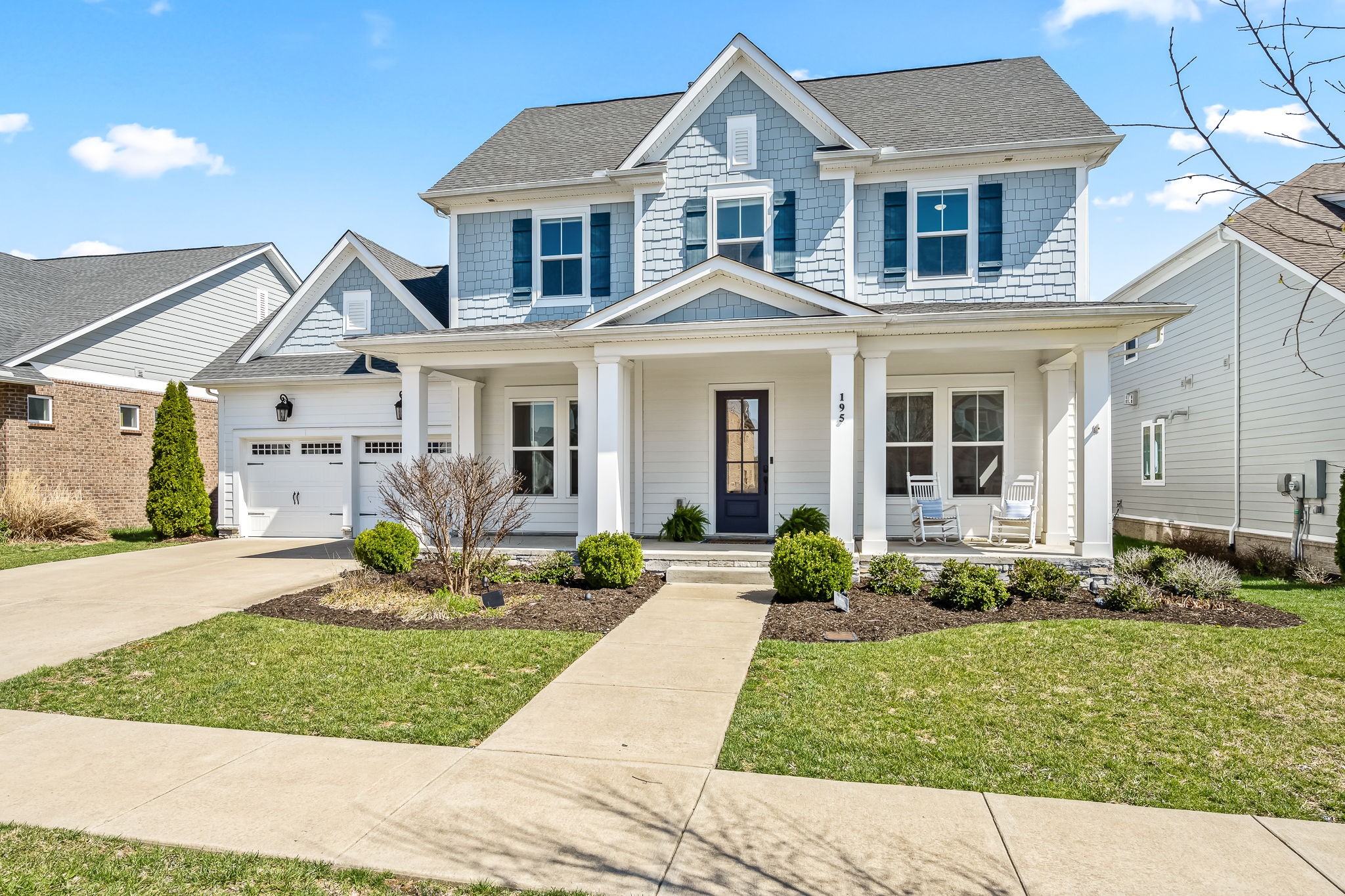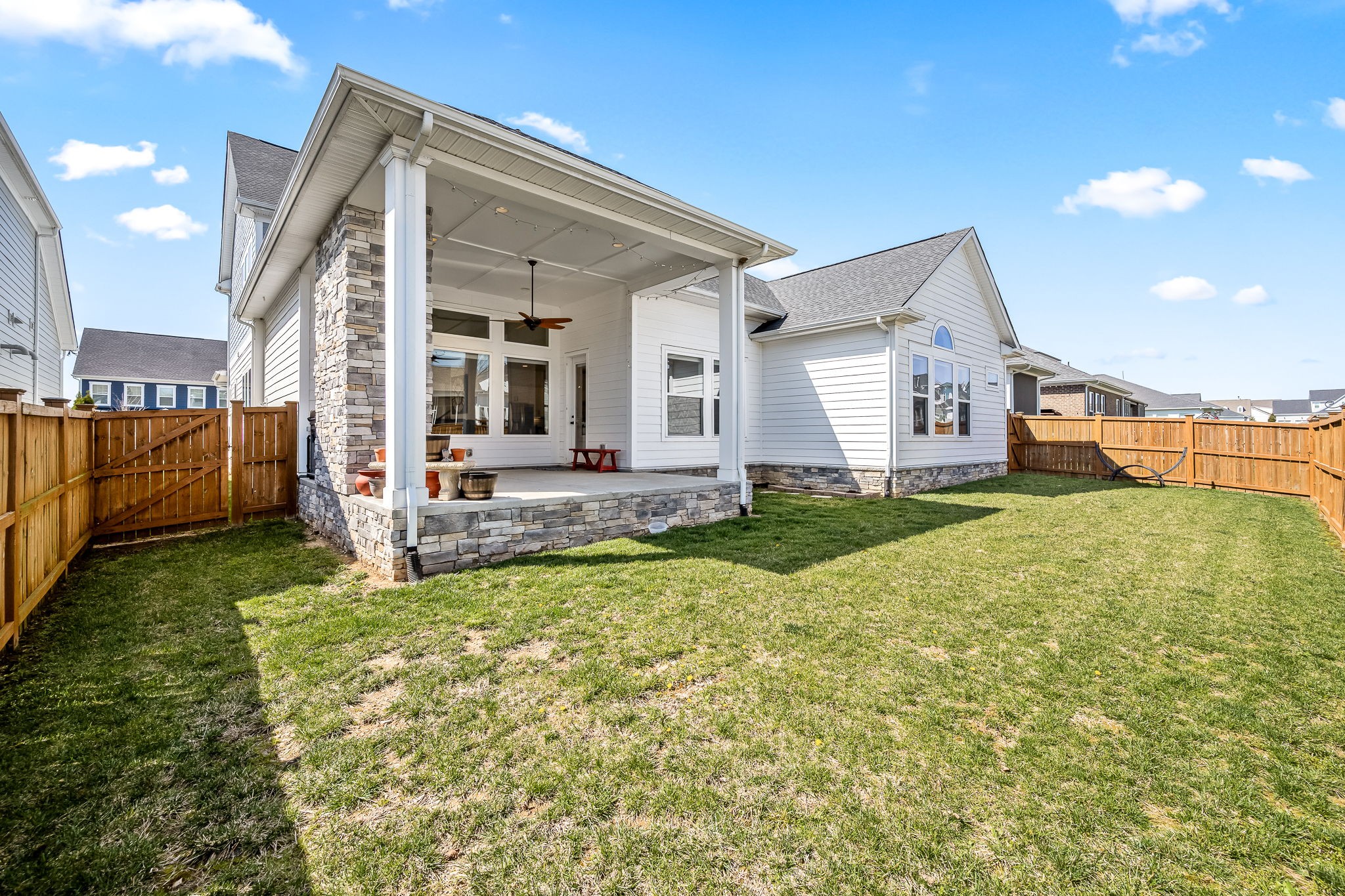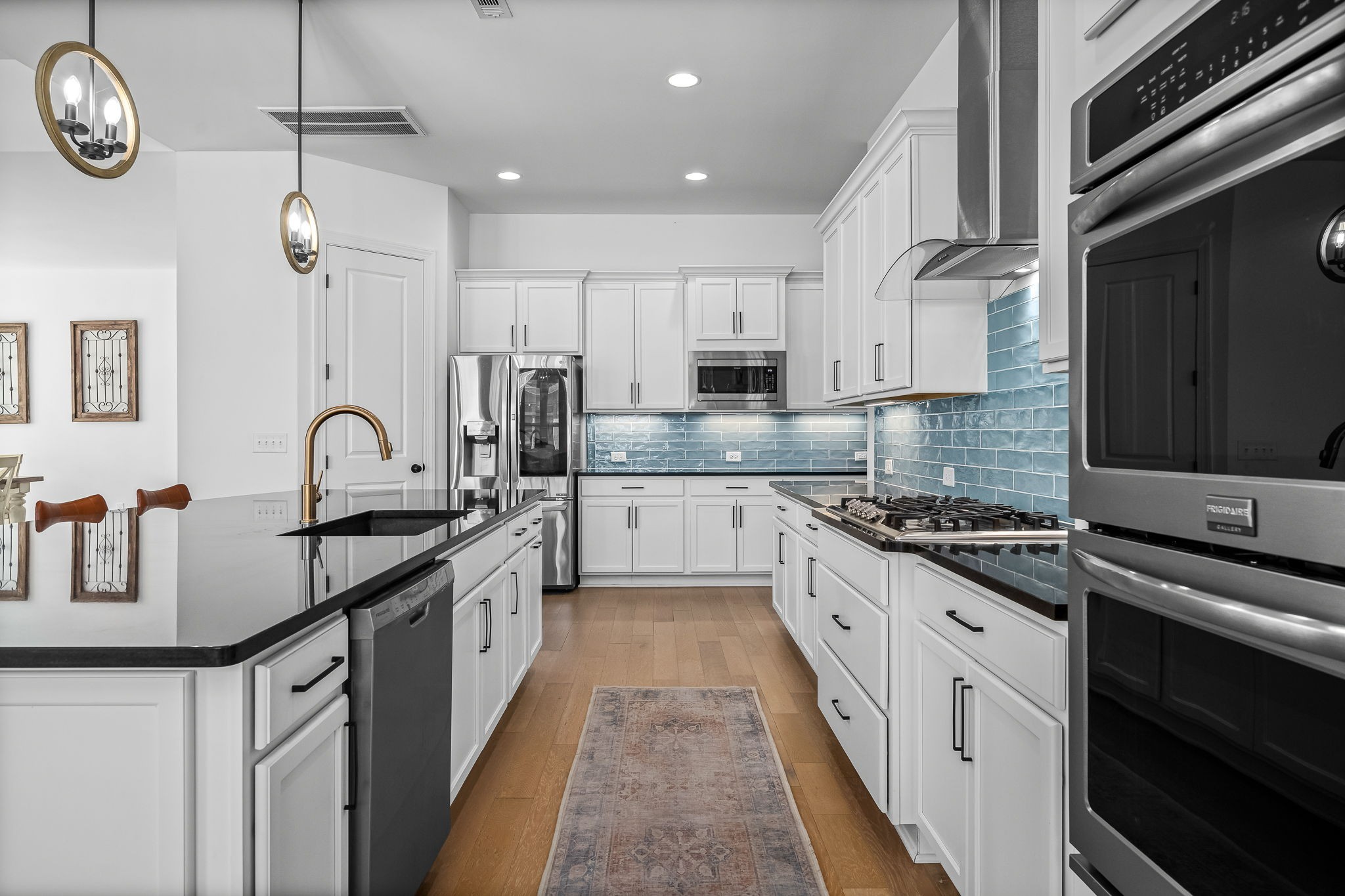


195 Ashington Cir, Hendersonville, TN 37075
$789,000
4
Beds
5
Baths
3,364
Sq Ft
Single Family
Active
Listed by
Jessica Garza
Berkshire Hathaway HomeServices Woodmont Realty
615-661-7800
Last updated:
April 4, 2025, 11:16 PM
MLS#
2809974
Source:
NASHVILLE
About This Home
Home Facts
Single Family
5 Baths
4 Bedrooms
Built in 2018
Price Summary
789,000
$234 per Sq. Ft.
MLS #:
2809974
Last Updated:
April 4, 2025, 11:16 PM
Added:
1 month(s) ago
Rooms & Interior
Bedrooms
Total Bedrooms:
4
Bathrooms
Total Bathrooms:
5
Full Bathrooms:
4
Interior
Living Area:
3,364 Sq. Ft.
Structure
Structure
Architectural Style:
Traditional
Building Area:
3,364 Sq. Ft.
Year Built:
2018
Lot
Lot Size (Sq. Ft):
8,712
Finances & Disclosures
Price:
$789,000
Price per Sq. Ft:
$234 per Sq. Ft.
Contact an Agent
Yes, I would like more information from Coldwell Banker. Please use and/or share my information with a Coldwell Banker agent to contact me about my real estate needs.
By clicking Contact I agree a Coldwell Banker Agent may contact me by phone or text message including by automated means and prerecorded messages about real estate services, and that I can access real estate services without providing my phone number. I acknowledge that I have read and agree to the Terms of Use and Privacy Notice.
Contact an Agent
Yes, I would like more information from Coldwell Banker. Please use and/or share my information with a Coldwell Banker agent to contact me about my real estate needs.
By clicking Contact I agree a Coldwell Banker Agent may contact me by phone or text message including by automated means and prerecorded messages about real estate services, and that I can access real estate services without providing my phone number. I acknowledge that I have read and agree to the Terms of Use and Privacy Notice.