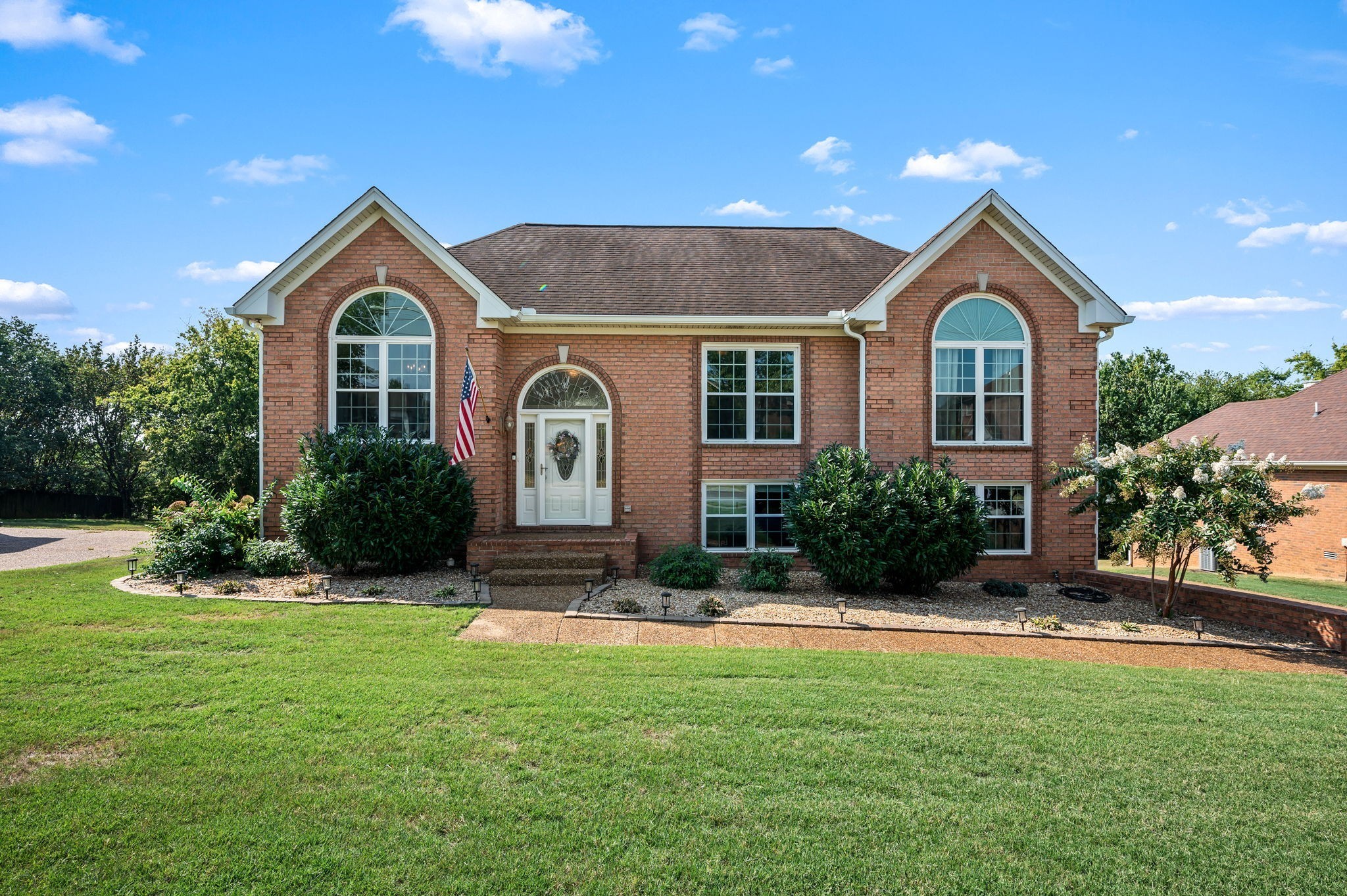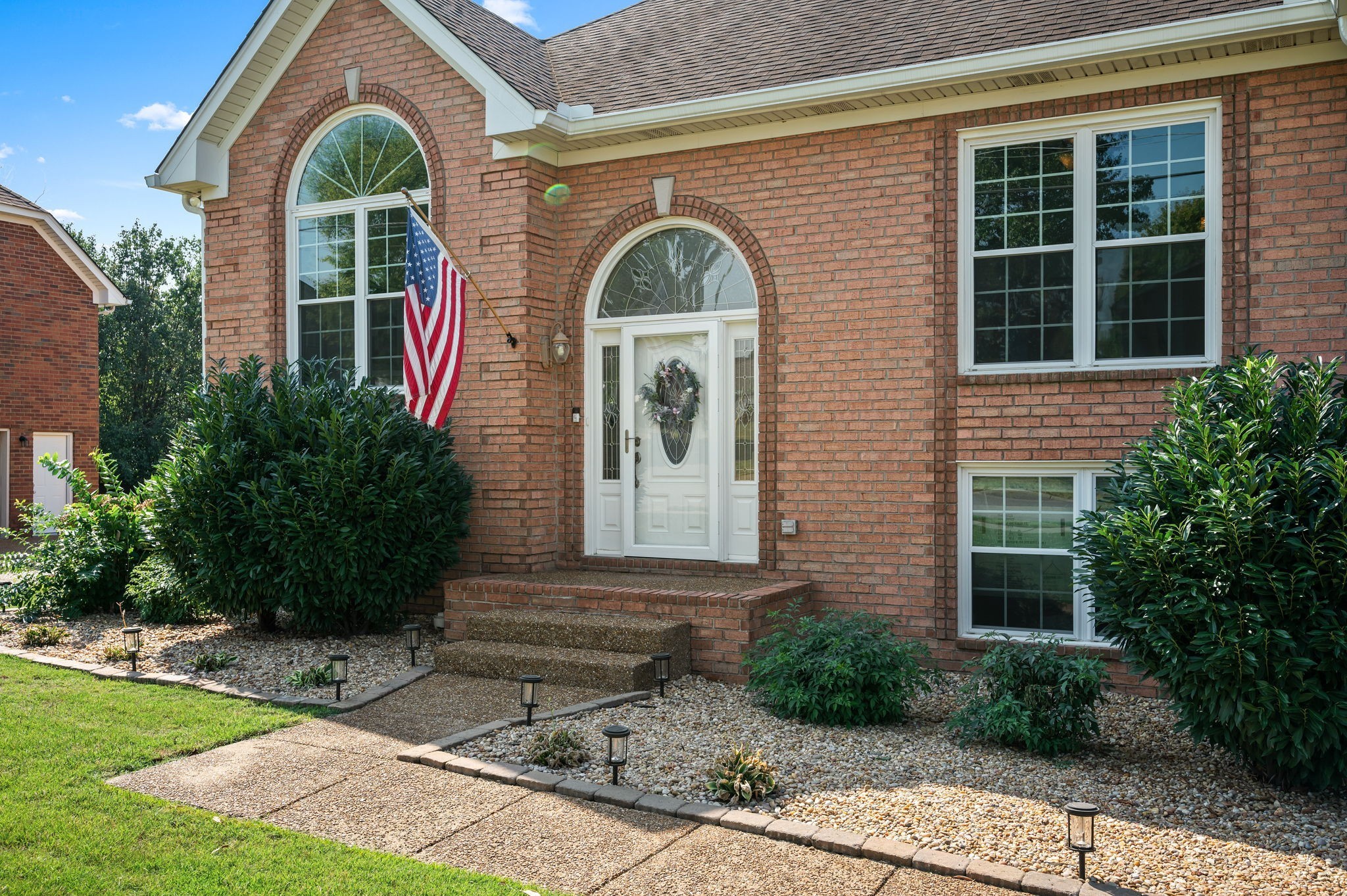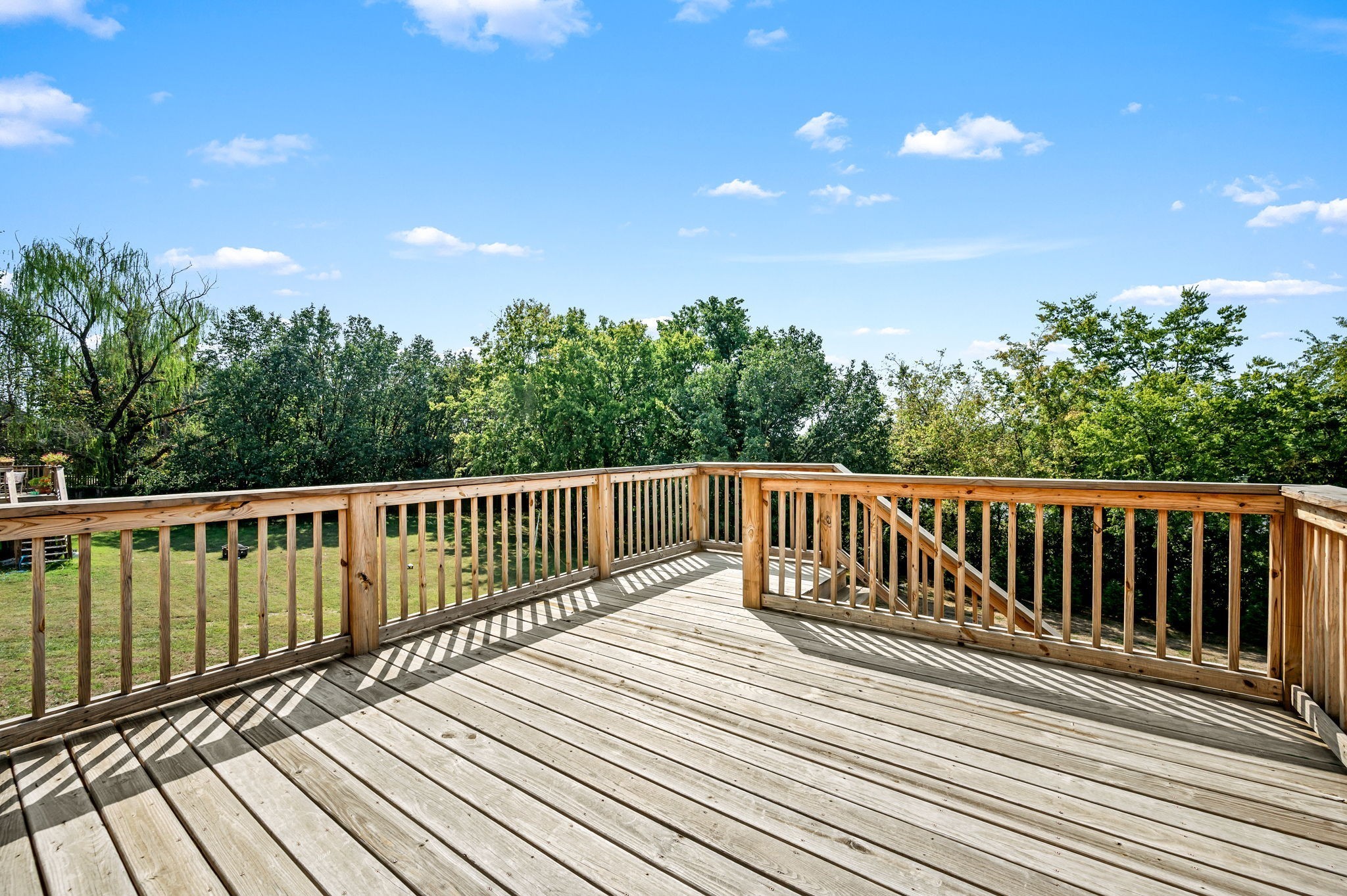


149 Huntington Pl, Hendersonville, TN 37075
$470,000
3
Beds
3
Baths
2,191
Sq Ft
Single Family
Active
Listed by
Jessica Garza
Berkshire Hathaway HomeServices Woodmont Realty
615-661-7800
Last updated:
November 3, 2025, 09:52 PM
MLS#
3038857
Source:
NASHVILLE
About This Home
Home Facts
Single Family
3 Baths
3 Bedrooms
Built in 1999
Price Summary
470,000
$214 per Sq. Ft.
MLS #:
3038857
Last Updated:
November 3, 2025, 09:52 PM
Added:
4 day(s) ago
Rooms & Interior
Bedrooms
Total Bedrooms:
3
Bathrooms
Total Bathrooms:
3
Full Bathrooms:
2
Interior
Living Area:
2,191 Sq. Ft.
Structure
Structure
Architectural Style:
Split Level
Building Area:
2,191 Sq. Ft.
Year Built:
1999
Lot
Lot Size (Sq. Ft):
14,374
Finances & Disclosures
Price:
$470,000
Price per Sq. Ft:
$214 per Sq. Ft.
Contact an Agent
Yes, I would like more information from Coldwell Banker. Please use and/or share my information with a Coldwell Banker agent to contact me about my real estate needs.
By clicking Contact I agree a Coldwell Banker Agent may contact me by phone or text message including by automated means and prerecorded messages about real estate services, and that I can access real estate services without providing my phone number. I acknowledge that I have read and agree to the Terms of Use and Privacy Notice.
Contact an Agent
Yes, I would like more information from Coldwell Banker. Please use and/or share my information with a Coldwell Banker agent to contact me about my real estate needs.
By clicking Contact I agree a Coldwell Banker Agent may contact me by phone or text message including by automated means and prerecorded messages about real estate services, and that I can access real estate services without providing my phone number. I acknowledge that I have read and agree to the Terms of Use and Privacy Notice.