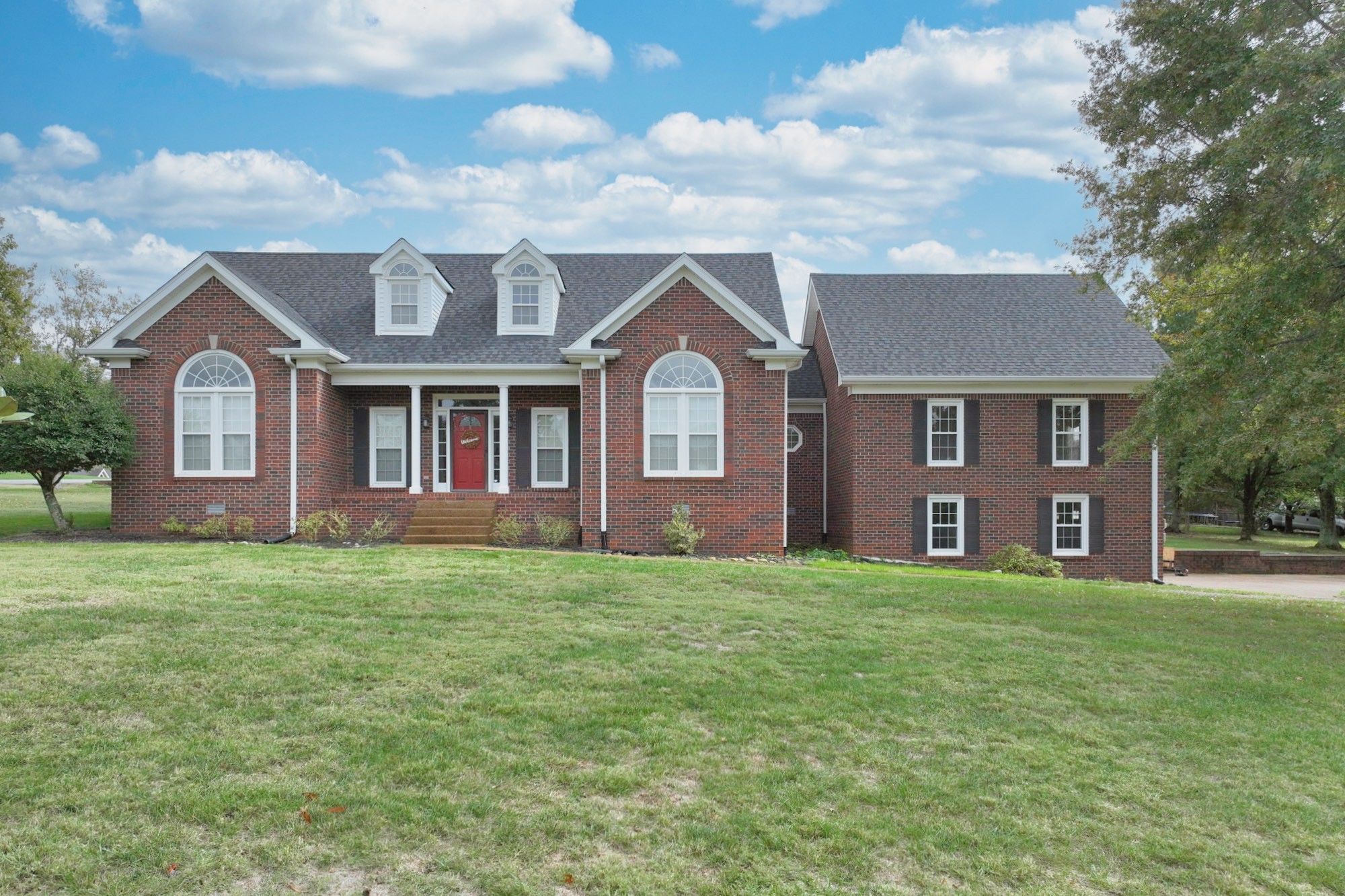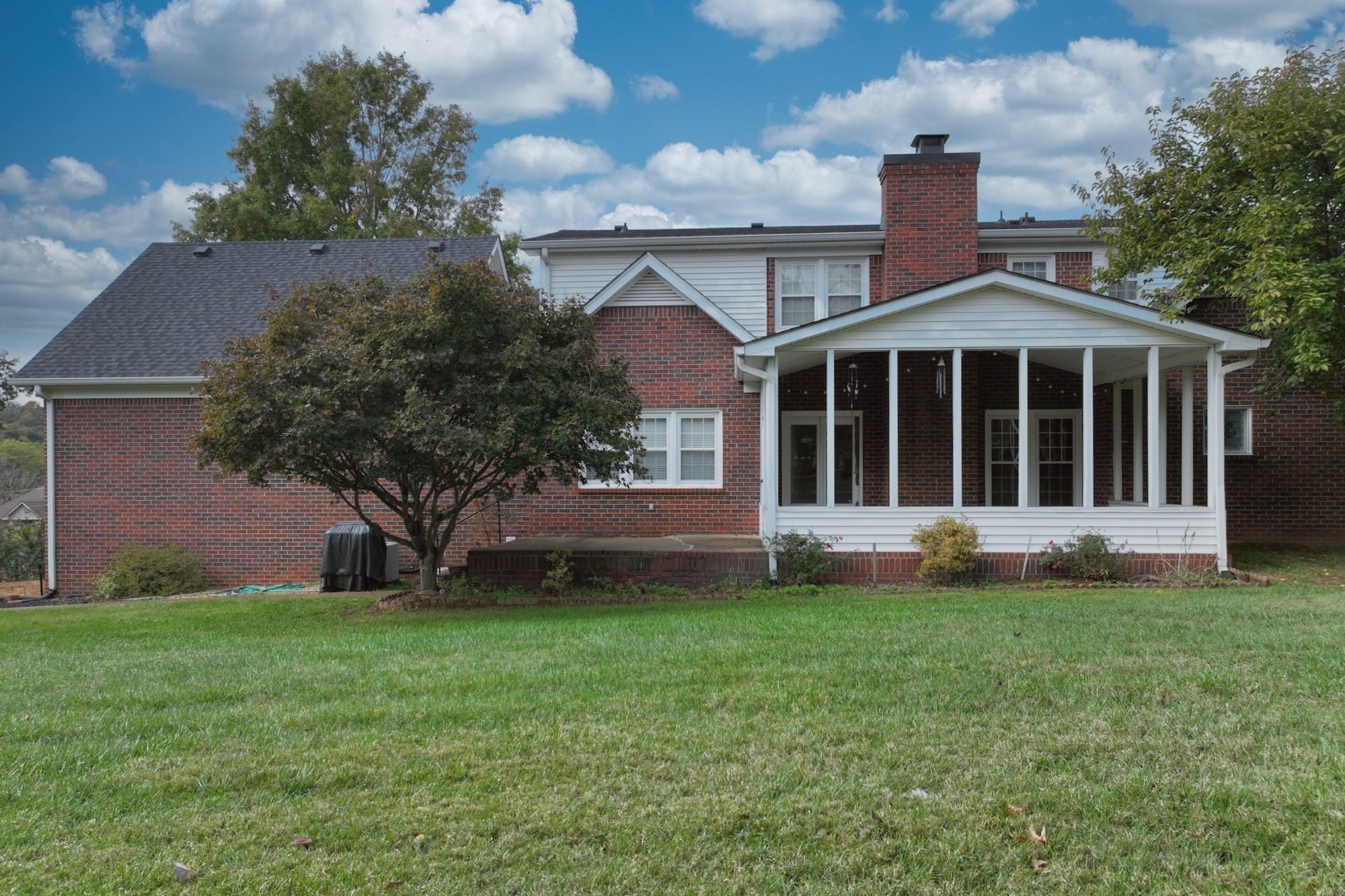


126 Crosspointe, Hendersonville, TN 37075
Active
Listed by
Lisa Swint
Compass
615-824-5920
Last updated:
October 30, 2025, 12:47 PM
MLS#
3035375
Source:
NASHVILLE
About This Home
Home Facts
Single Family
3 Baths
4 Bedrooms
Built in 1991
Price Summary
789,900
$236 per Sq. Ft.
MLS #:
3035375
Last Updated:
October 30, 2025, 12:47 PM
Added:
8 day(s) ago
Rooms & Interior
Bedrooms
Total Bedrooms:
4
Bathrooms
Total Bathrooms:
3
Full Bathrooms:
2
Interior
Living Area:
3,346 Sq. Ft.
Structure
Structure
Architectural Style:
Traditional
Building Area:
3,346 Sq. Ft.
Year Built:
1991
Lot
Lot Size (Sq. Ft):
43,124
Finances & Disclosures
Price:
$789,900
Price per Sq. Ft:
$236 per Sq. Ft.
Contact an Agent
Yes, I would like more information from Coldwell Banker. Please use and/or share my information with a Coldwell Banker agent to contact me about my real estate needs.
By clicking Contact I agree a Coldwell Banker Agent may contact me by phone or text message including by automated means and prerecorded messages about real estate services, and that I can access real estate services without providing my phone number. I acknowledge that I have read and agree to the Terms of Use and Privacy Notice.
Contact an Agent
Yes, I would like more information from Coldwell Banker. Please use and/or share my information with a Coldwell Banker agent to contact me about my real estate needs.
By clicking Contact I agree a Coldwell Banker Agent may contact me by phone or text message including by automated means and prerecorded messages about real estate services, and that I can access real estate services without providing my phone number. I acknowledge that I have read and agree to the Terms of Use and Privacy Notice.