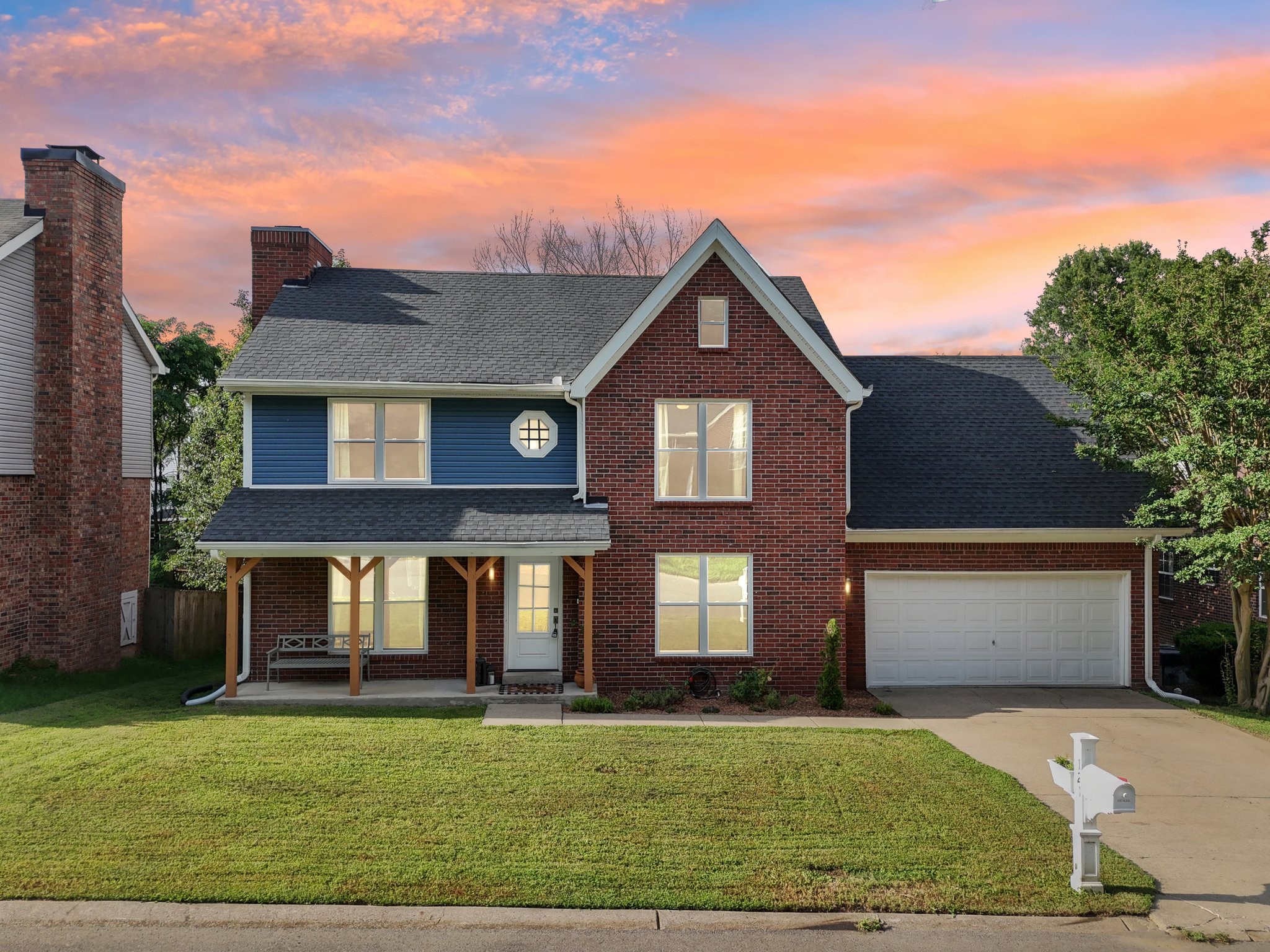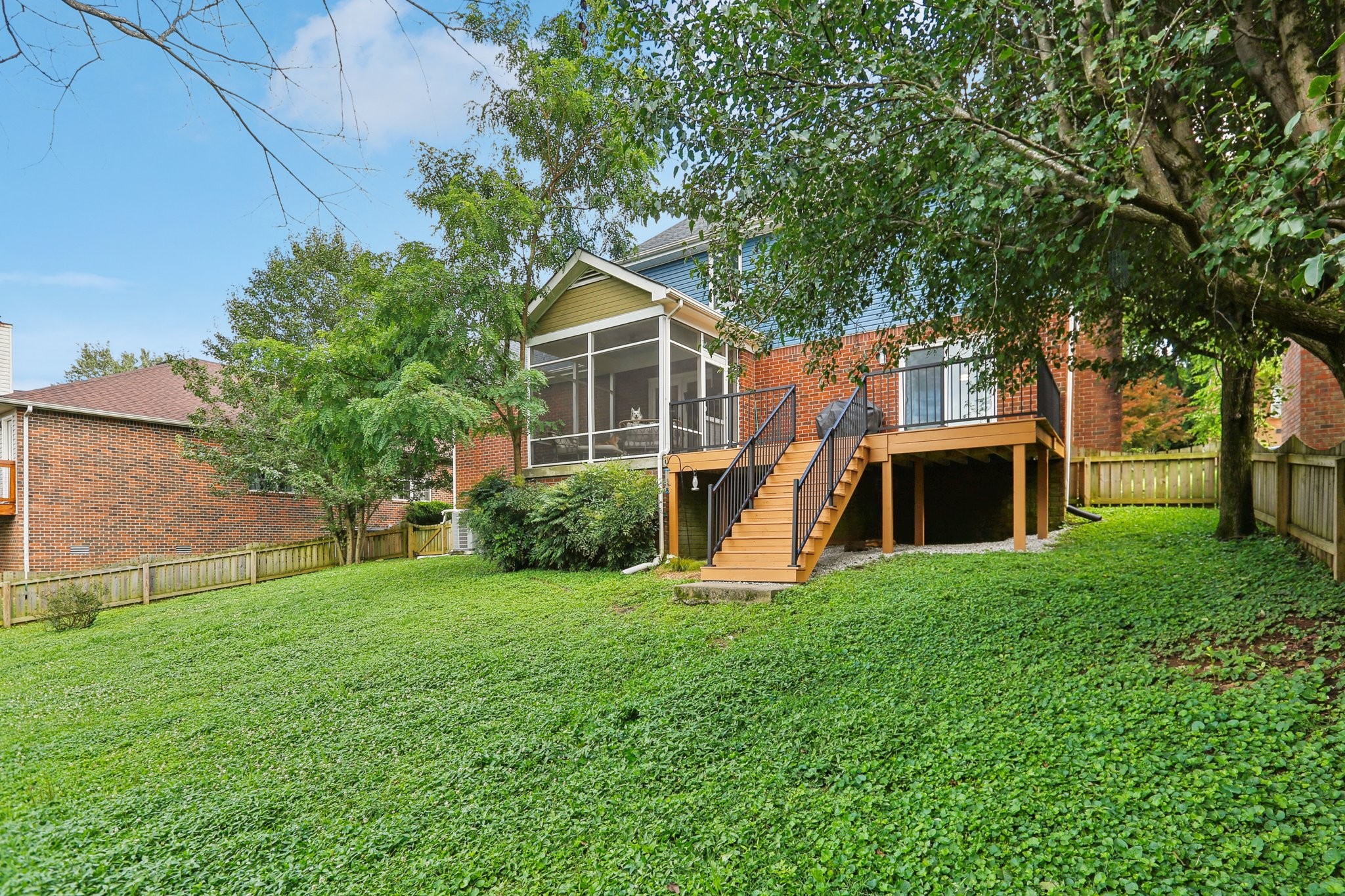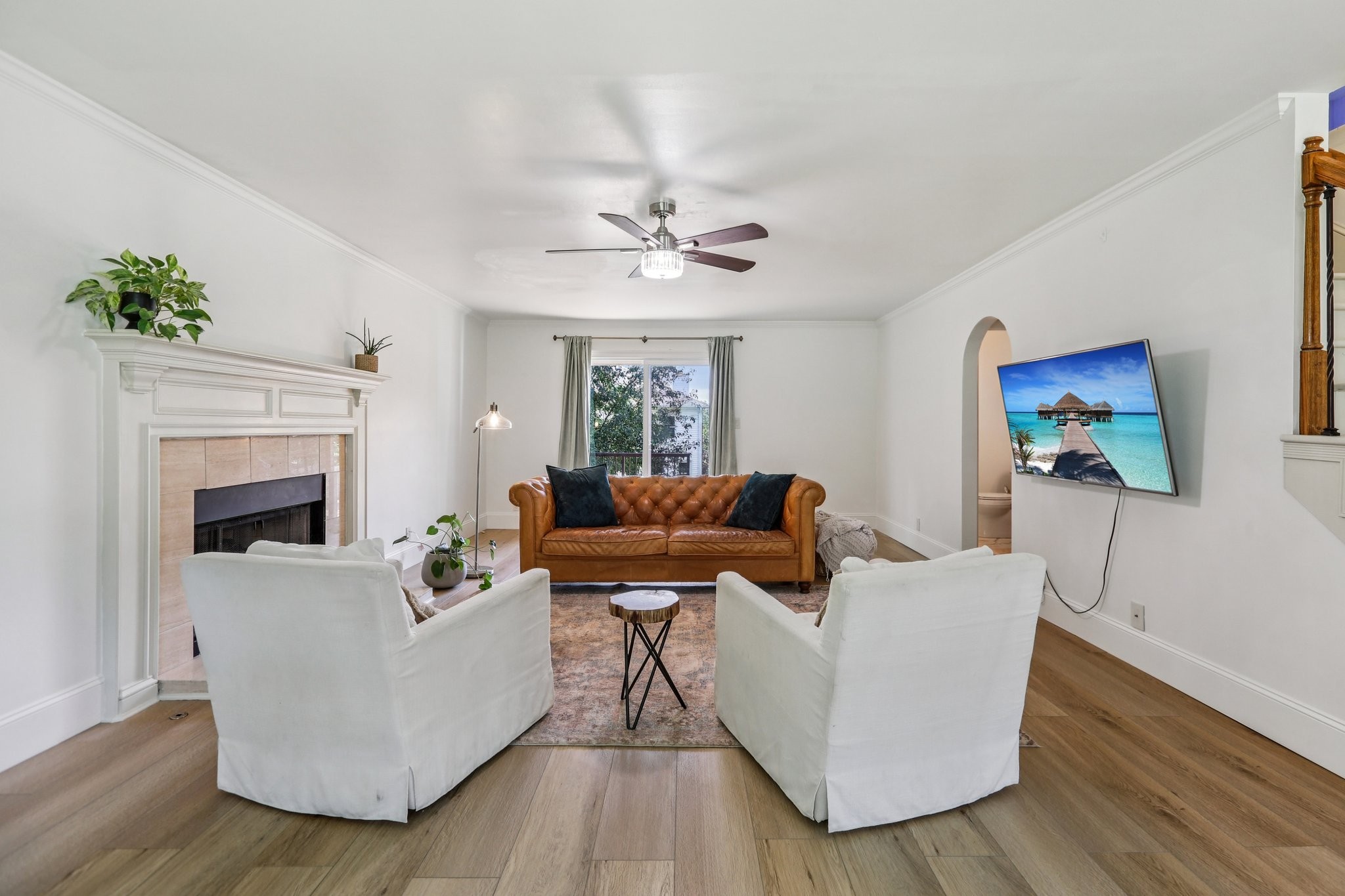


121 La View Rd, Hendersonville, TN 37075
$540,000
3
Beds
3
Baths
2,440
Sq Ft
Single Family
Active
Listed by
Lisa Marie Mason
Eva Marie Bangert
eXp Realty
Diamond Properties Gck
888-519-5113
Last updated:
June 22, 2025, 06:48 PM
MLS#
2921496
Source:
NASHVILLE
About This Home
Home Facts
Single Family
3 Baths
3 Bedrooms
Built in 1987
Price Summary
540,000
$221 per Sq. Ft.
MLS #:
2921496
Last Updated:
June 22, 2025, 06:48 PM
Added:
3 day(s) ago
Rooms & Interior
Bedrooms
Total Bedrooms:
3
Bathrooms
Total Bathrooms:
3
Full Bathrooms:
2
Interior
Living Area:
2,440 Sq. Ft.
Structure
Structure
Building Area:
2,440 Sq. Ft.
Year Built:
1987
Lot
Lot Size (Sq. Ft):
7,840
Finances & Disclosures
Price:
$540,000
Price per Sq. Ft:
$221 per Sq. Ft.
Contact an Agent
Yes, I would like more information from Coldwell Banker. Please use and/or share my information with a Coldwell Banker agent to contact me about my real estate needs.
By clicking Contact I agree a Coldwell Banker Agent may contact me by phone or text message including by automated means and prerecorded messages about real estate services, and that I can access real estate services without providing my phone number. I acknowledge that I have read and agree to the Terms of Use and Privacy Notice.
Contact an Agent
Yes, I would like more information from Coldwell Banker. Please use and/or share my information with a Coldwell Banker agent to contact me about my real estate needs.
By clicking Contact I agree a Coldwell Banker Agent may contact me by phone or text message including by automated means and prerecorded messages about real estate services, and that I can access real estate services without providing my phone number. I acknowledge that I have read and agree to the Terms of Use and Privacy Notice.