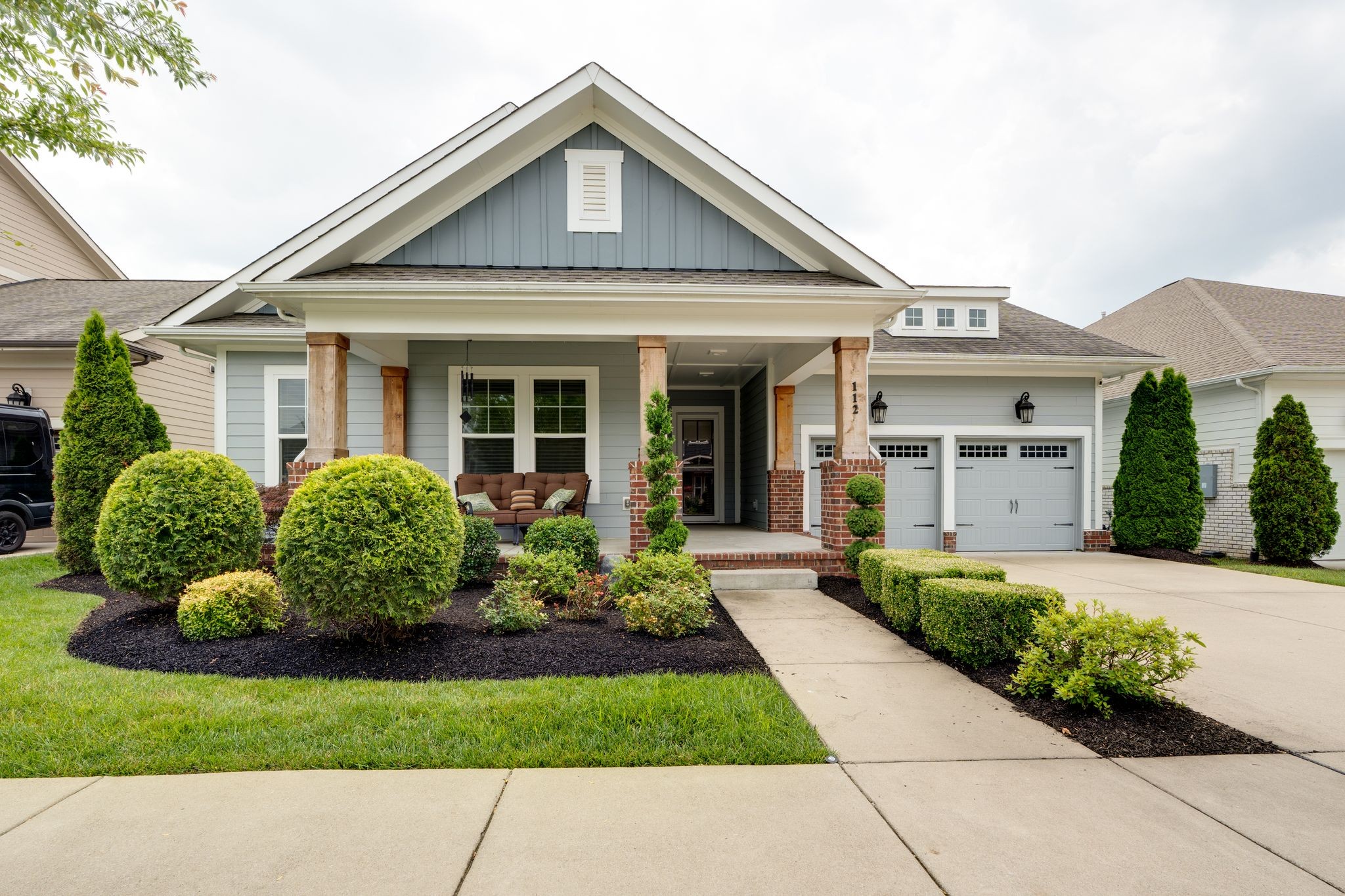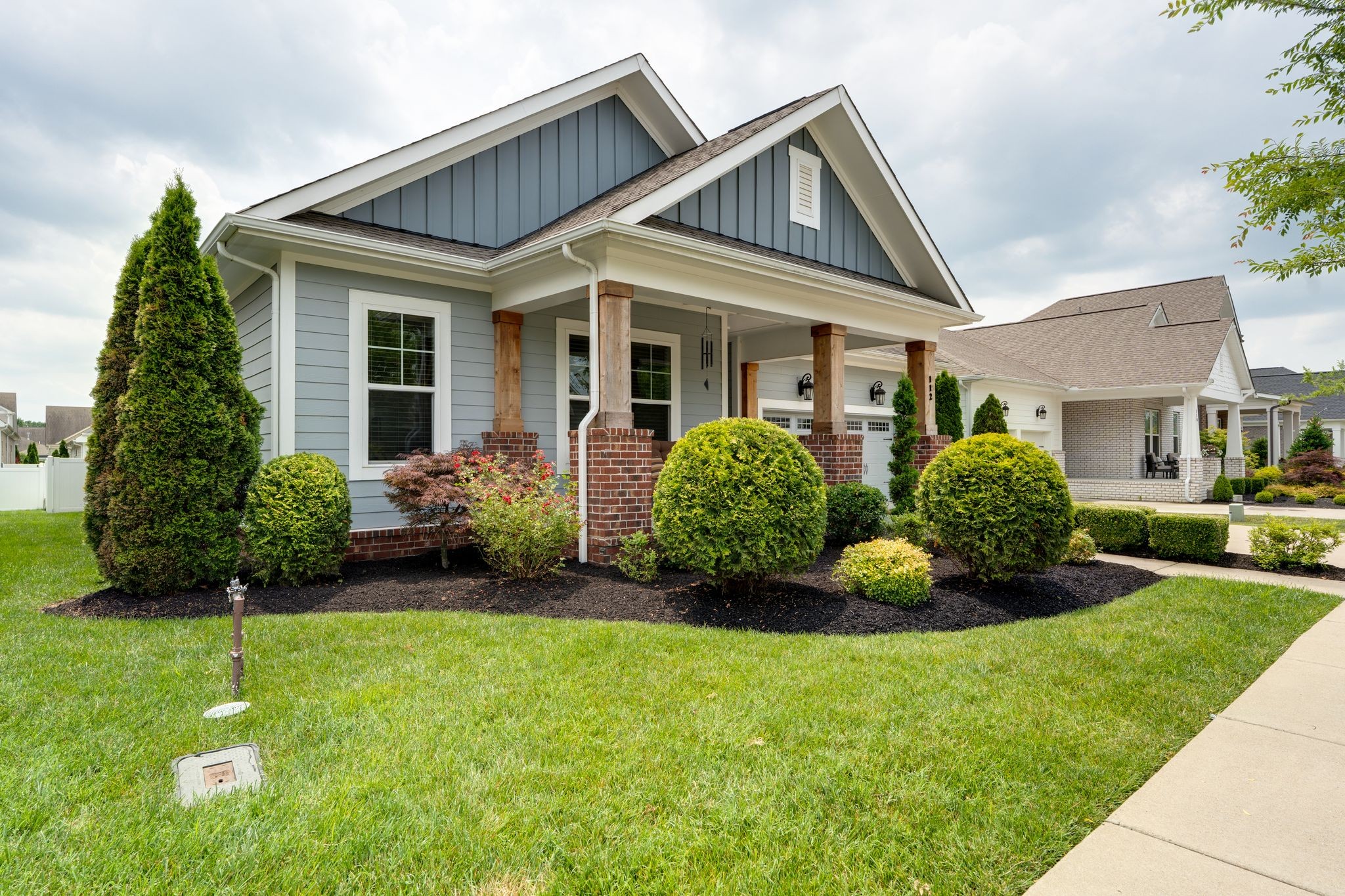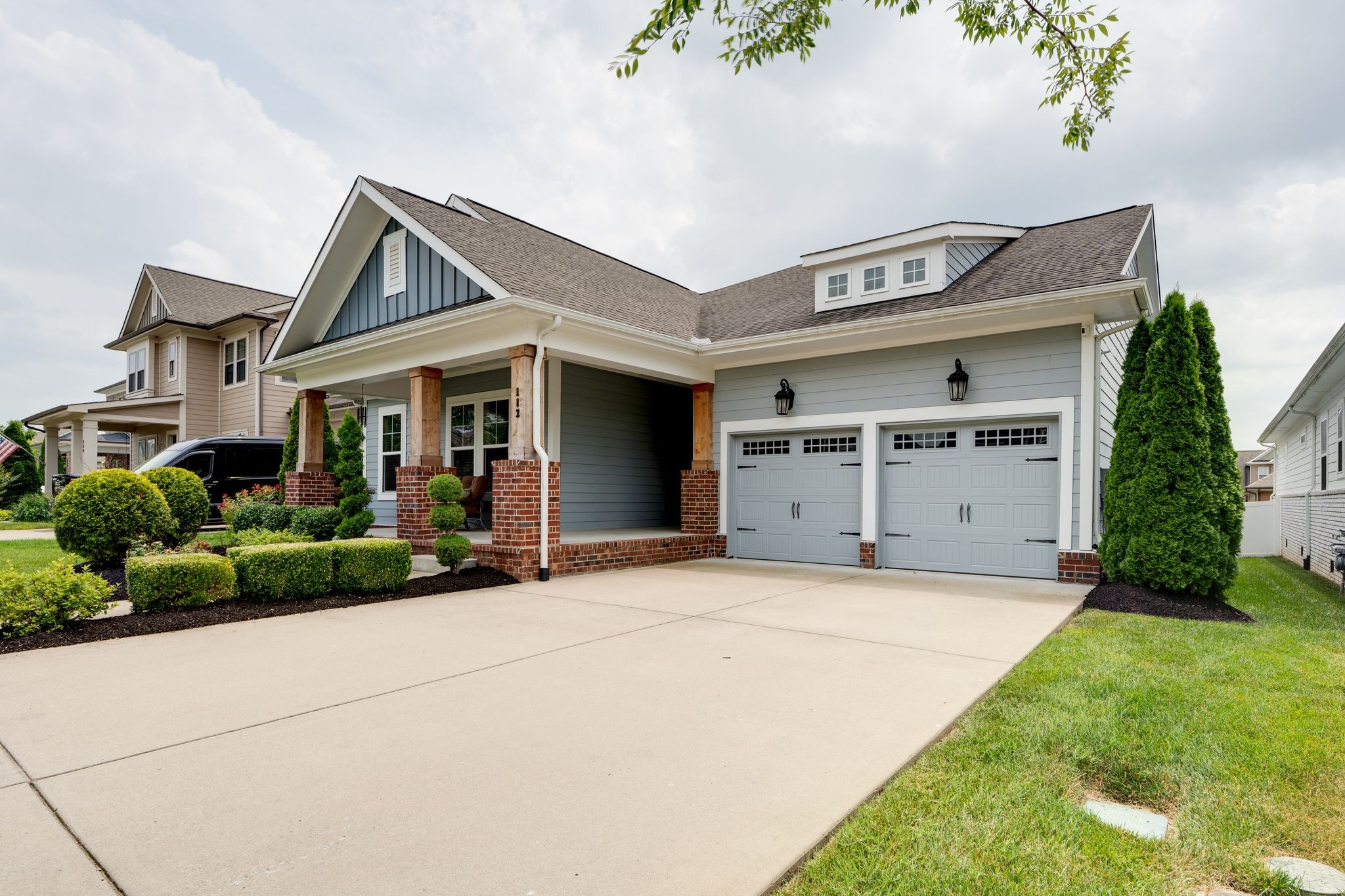


112 Misty Way, Hendersonville, TN 37075
$659,000
4
Beds
4
Baths
2,806
Sq Ft
Single Family
Active
Listed by
Arienne J Hartman
Simplihom
855-856-9466
Last updated:
June 22, 2025, 06:48 PM
MLS#
2921623
Source:
NASHVILLE
About This Home
Home Facts
Single Family
4 Baths
4 Bedrooms
Built in 2017
Price Summary
659,000
$234 per Sq. Ft.
MLS #:
2921623
Last Updated:
June 22, 2025, 06:48 PM
Added:
a month ago
Rooms & Interior
Bedrooms
Total Bedrooms:
4
Bathrooms
Total Bathrooms:
4
Full Bathrooms:
3
Interior
Living Area:
2,806 Sq. Ft.
Structure
Structure
Architectural Style:
Cottage
Building Area:
2,806 Sq. Ft.
Year Built:
2017
Lot
Lot Size (Sq. Ft):
6,969
Finances & Disclosures
Price:
$659,000
Price per Sq. Ft:
$234 per Sq. Ft.
Contact an Agent
Yes, I would like more information from Coldwell Banker. Please use and/or share my information with a Coldwell Banker agent to contact me about my real estate needs.
By clicking Contact I agree a Coldwell Banker Agent may contact me by phone or text message including by automated means and prerecorded messages about real estate services, and that I can access real estate services without providing my phone number. I acknowledge that I have read and agree to the Terms of Use and Privacy Notice.
Contact an Agent
Yes, I would like more information from Coldwell Banker. Please use and/or share my information with a Coldwell Banker agent to contact me about my real estate needs.
By clicking Contact I agree a Coldwell Banker Agent may contact me by phone or text message including by automated means and prerecorded messages about real estate services, and that I can access real estate services without providing my phone number. I acknowledge that I have read and agree to the Terms of Use and Privacy Notice.