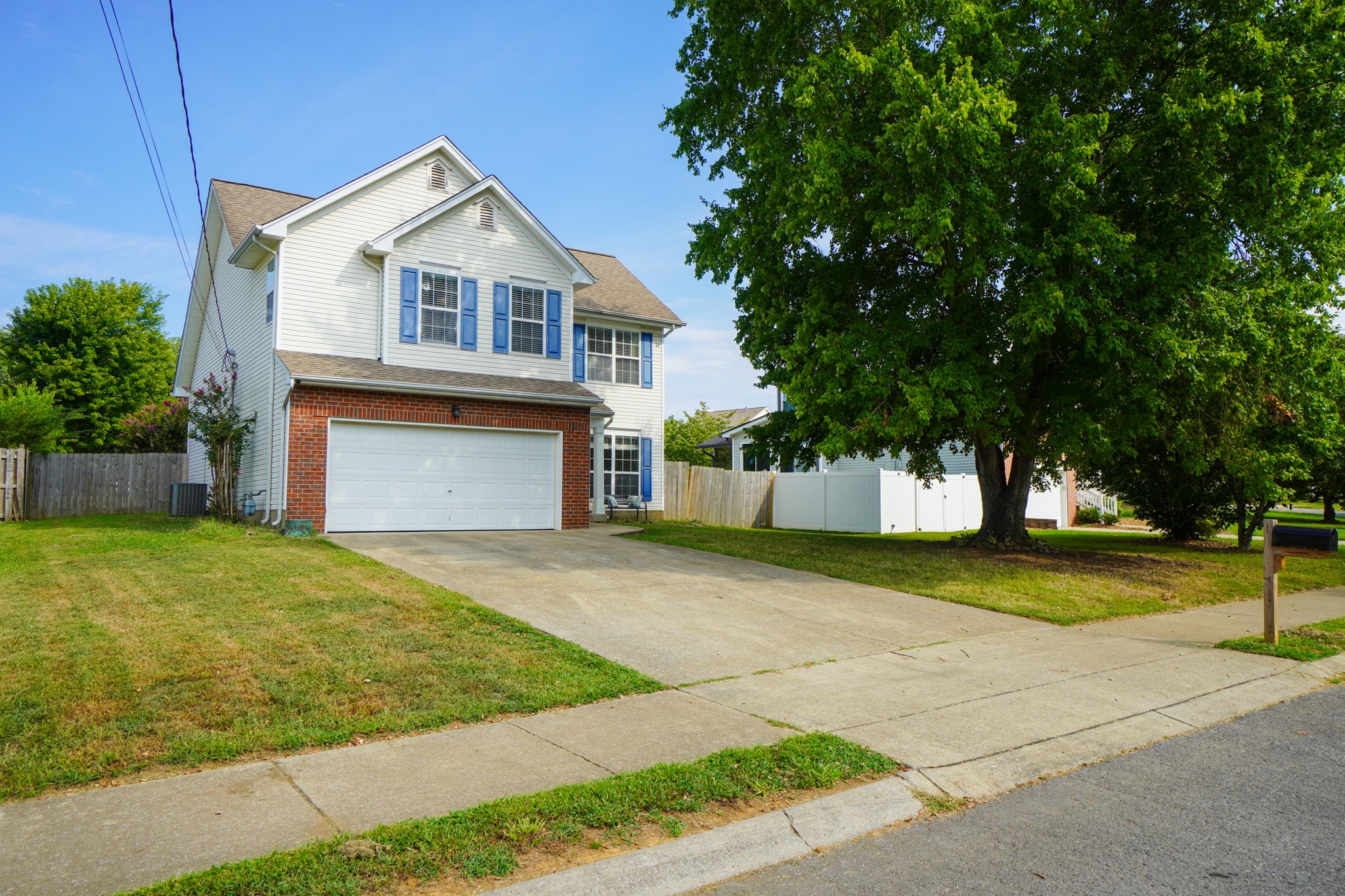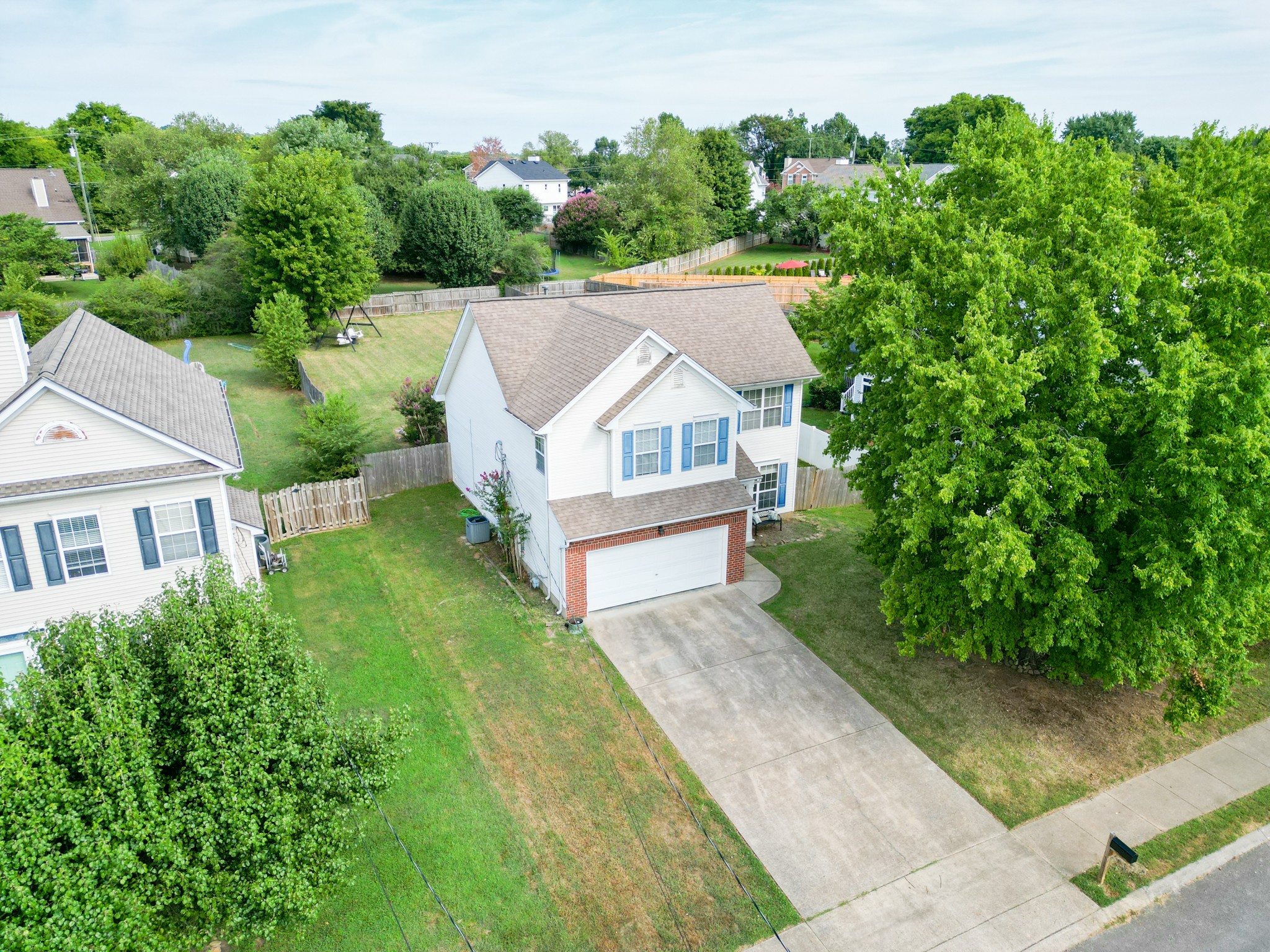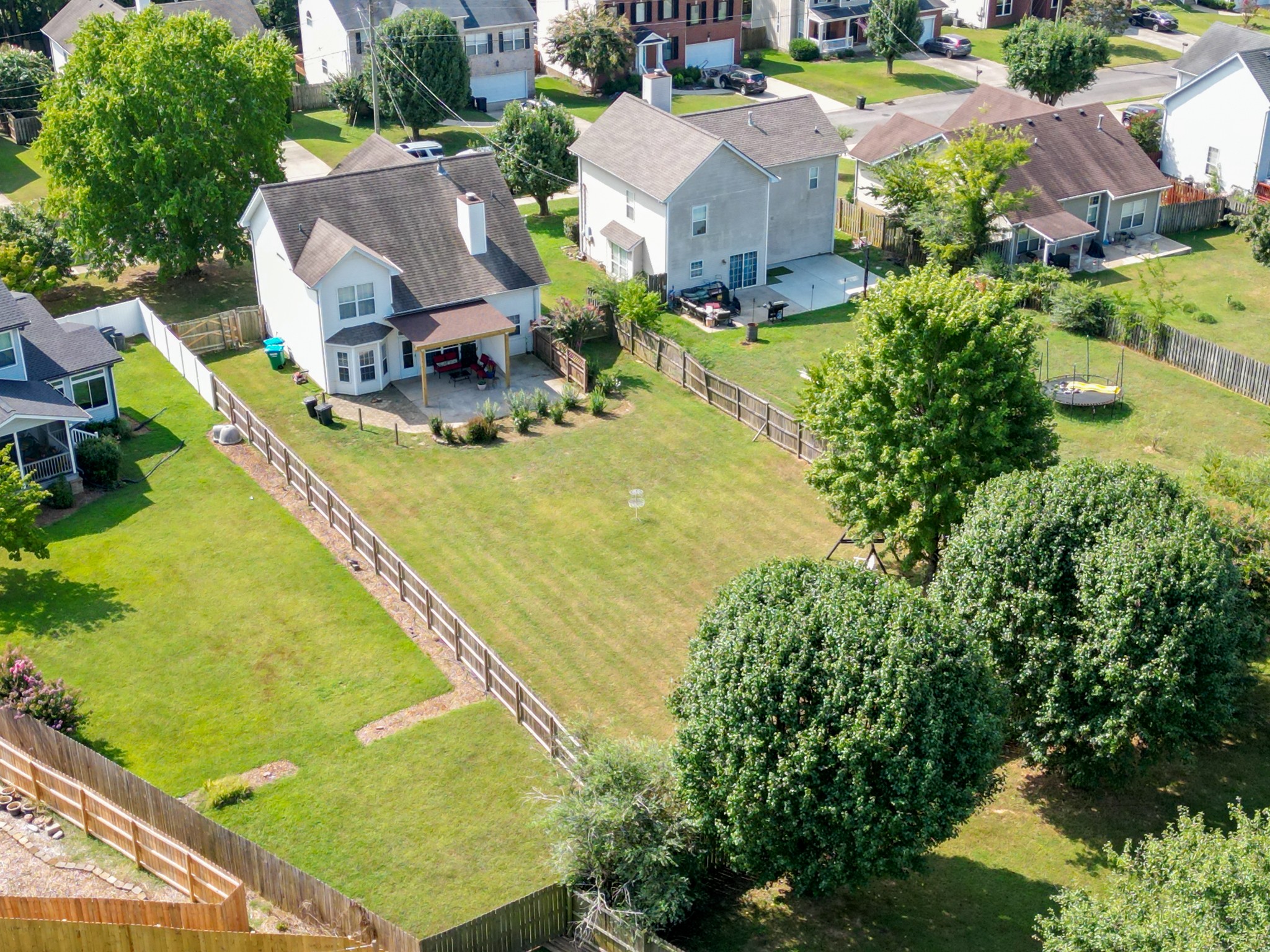112 Deer Ridge Ln, Hendersonville, TN 37075
$459,900
3
Beds
3
Baths
1,892
Sq Ft
Single Family
Active
Listed by
Nicole Fedorchek
So-Legacy Group, LLC.
714-469-0377
Last updated:
August 23, 2025, 08:46 PM
MLS#
2979121
Source:
NASHVILLE
About This Home
Home Facts
Single Family
3 Baths
3 Bedrooms
Built in 1997
Price Summary
459,900
$243 per Sq. Ft.
MLS #:
2979121
Last Updated:
August 23, 2025, 08:46 PM
Added:
3 day(s) ago
Rooms & Interior
Bedrooms
Total Bedrooms:
3
Bathrooms
Total Bathrooms:
3
Full Bathrooms:
2
Interior
Living Area:
1,892 Sq. Ft.
Structure
Structure
Building Area:
1,892 Sq. Ft.
Year Built:
1997
Lot
Lot Size (Sq. Ft):
12,632
Finances & Disclosures
Price:
$459,900
Price per Sq. Ft:
$243 per Sq. Ft.
See this home in person
Attend an upcoming open house
Sun, Aug 24
01:00 PM - 03:00 PMContact an Agent
Yes, I would like more information from Coldwell Banker. Please use and/or share my information with a Coldwell Banker agent to contact me about my real estate needs.
By clicking Contact I agree a Coldwell Banker Agent may contact me by phone or text message including by automated means and prerecorded messages about real estate services, and that I can access real estate services without providing my phone number. I acknowledge that I have read and agree to the Terms of Use and Privacy Notice.
Contact an Agent
Yes, I would like more information from Coldwell Banker. Please use and/or share my information with a Coldwell Banker agent to contact me about my real estate needs.
By clicking Contact I agree a Coldwell Banker Agent may contact me by phone or text message including by automated means and prerecorded messages about real estate services, and that I can access real estate services without providing my phone number. I acknowledge that I have read and agree to the Terms of Use and Privacy Notice.


