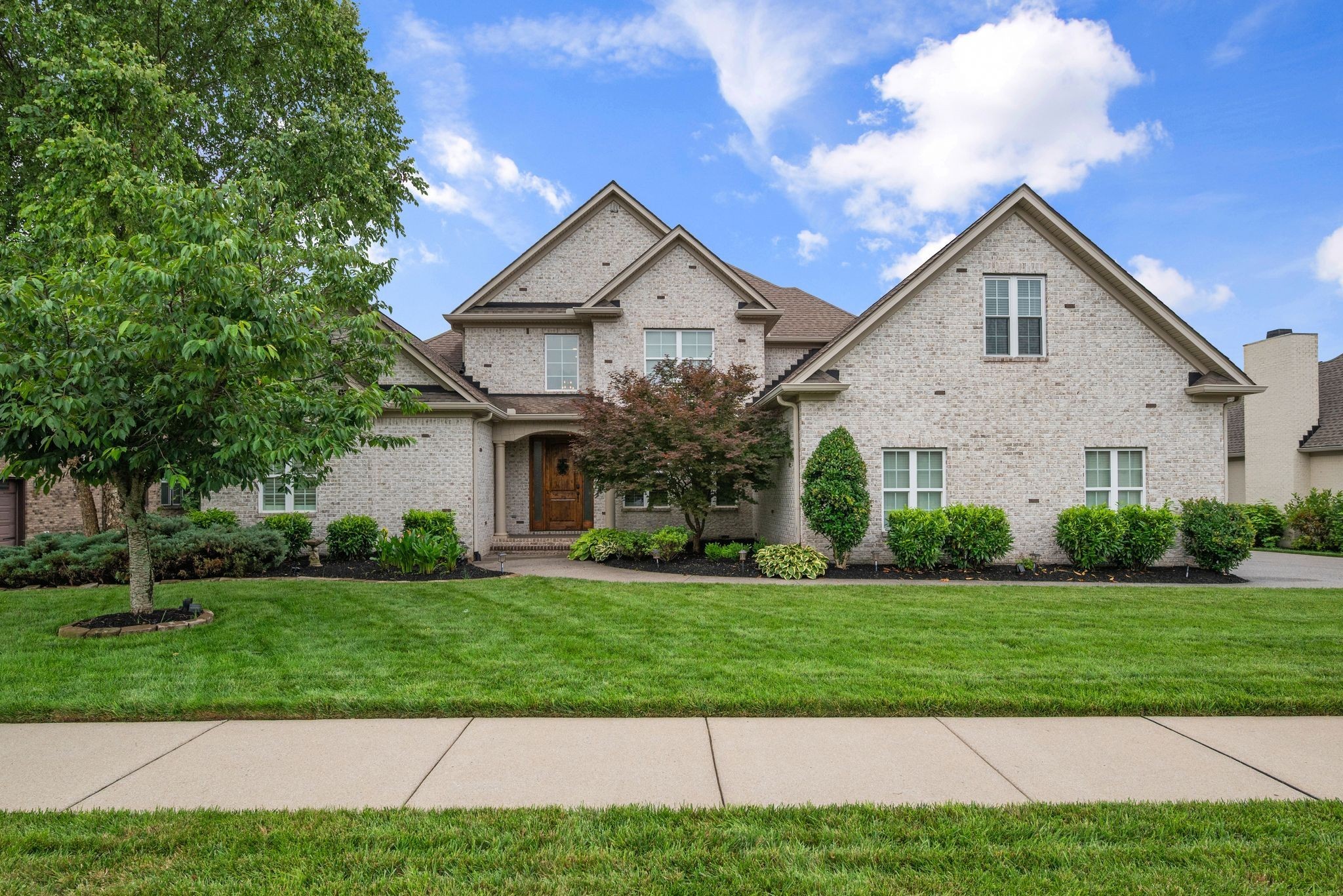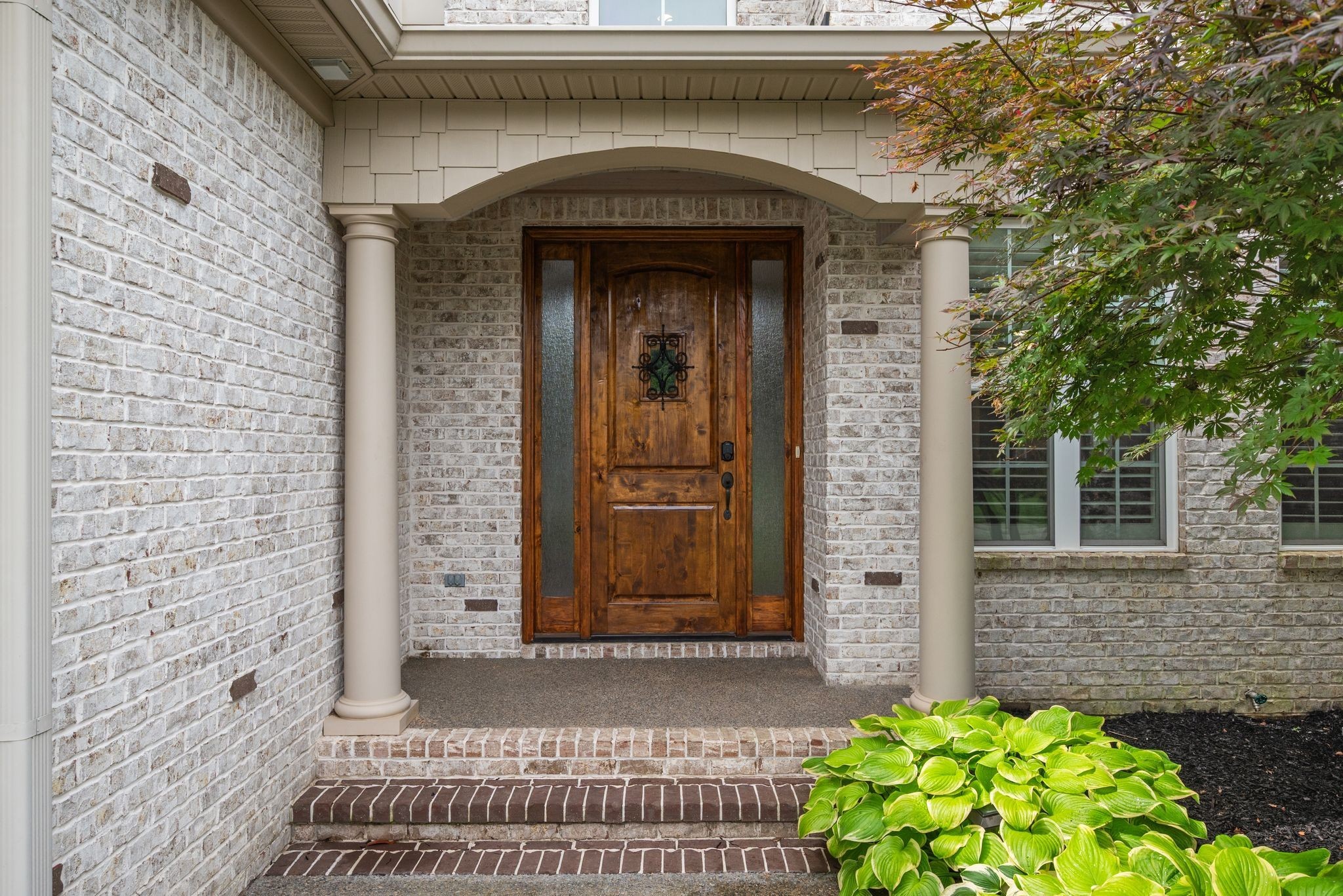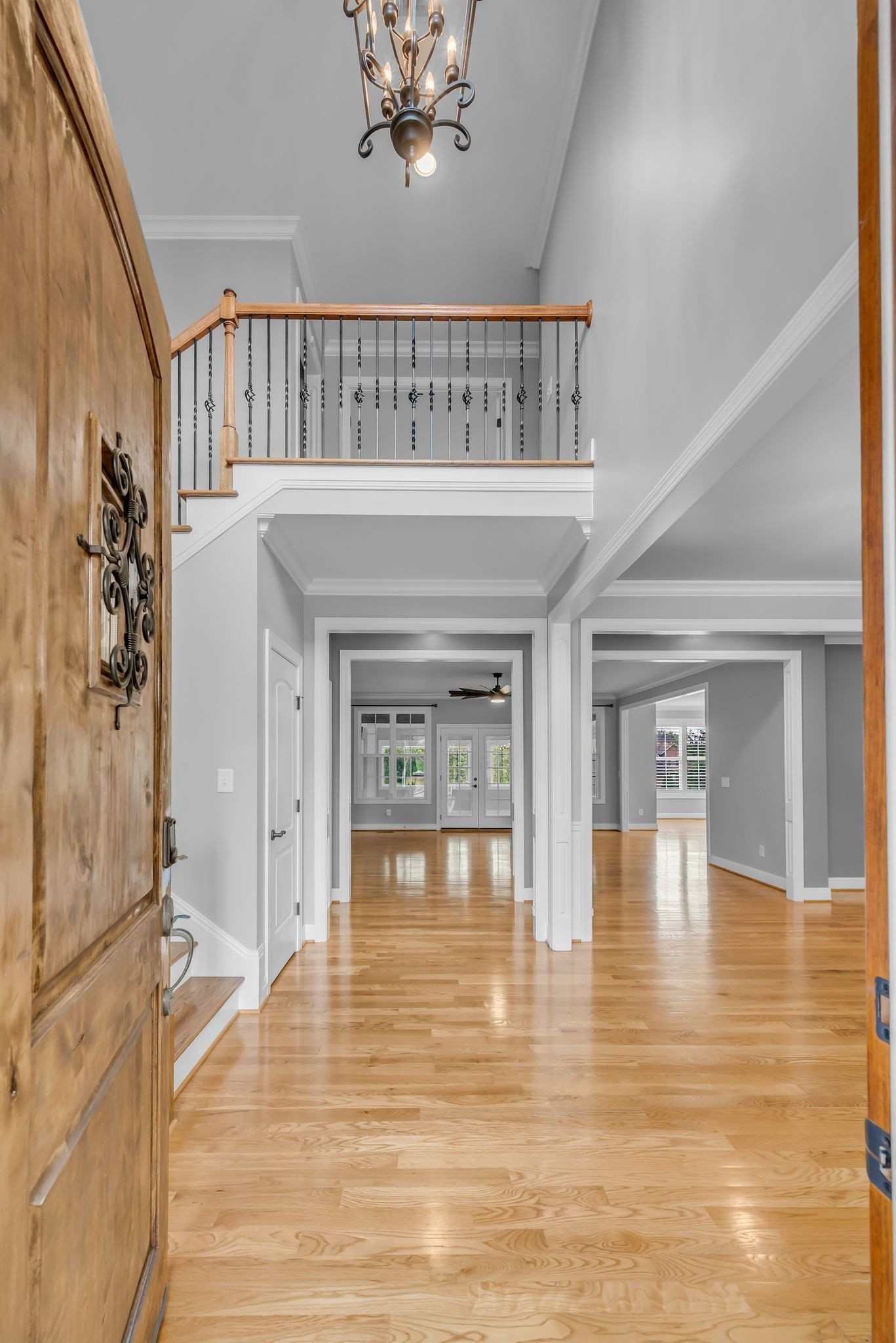


1063 Gadwall Cir, Hendersonville, TN 37075
$899,900
4
Beds
5
Baths
4,124
Sq Ft
Single Family
Active
Listed by
Rachel Harding
Berkshire Hathaway HomeServices Woodmont Realty
615-661-7800
Last updated:
November 15, 2025, 05:21 PM
MLS#
3046260
Source:
NASHVILLE
About This Home
Home Facts
Single Family
5 Baths
4 Bedrooms
Built in 2013
Price Summary
899,900
$218 per Sq. Ft.
MLS #:
3046260
Last Updated:
November 15, 2025, 05:21 PM
Added:
2 month(s) ago
Rooms & Interior
Bedrooms
Total Bedrooms:
4
Bathrooms
Total Bathrooms:
5
Full Bathrooms:
4
Interior
Living Area:
4,124 Sq. Ft.
Structure
Structure
Architectural Style:
Traditional
Building Area:
4,124 Sq. Ft.
Year Built:
2013
Lot
Lot Size (Sq. Ft):
15,245
Finances & Disclosures
Price:
$899,900
Price per Sq. Ft:
$218 per Sq. Ft.
Contact an Agent
Yes, I would like more information from Coldwell Banker. Please use and/or share my information with a Coldwell Banker agent to contact me about my real estate needs.
By clicking Contact I agree a Coldwell Banker Agent may contact me by phone or text message including by automated means and prerecorded messages about real estate services, and that I can access real estate services without providing my phone number. I acknowledge that I have read and agree to the Terms of Use and Privacy Notice.
Contact an Agent
Yes, I would like more information from Coldwell Banker. Please use and/or share my information with a Coldwell Banker agent to contact me about my real estate needs.
By clicking Contact I agree a Coldwell Banker Agent may contact me by phone or text message including by automated means and prerecorded messages about real estate services, and that I can access real estate services without providing my phone number. I acknowledge that I have read and agree to the Terms of Use and Privacy Notice.