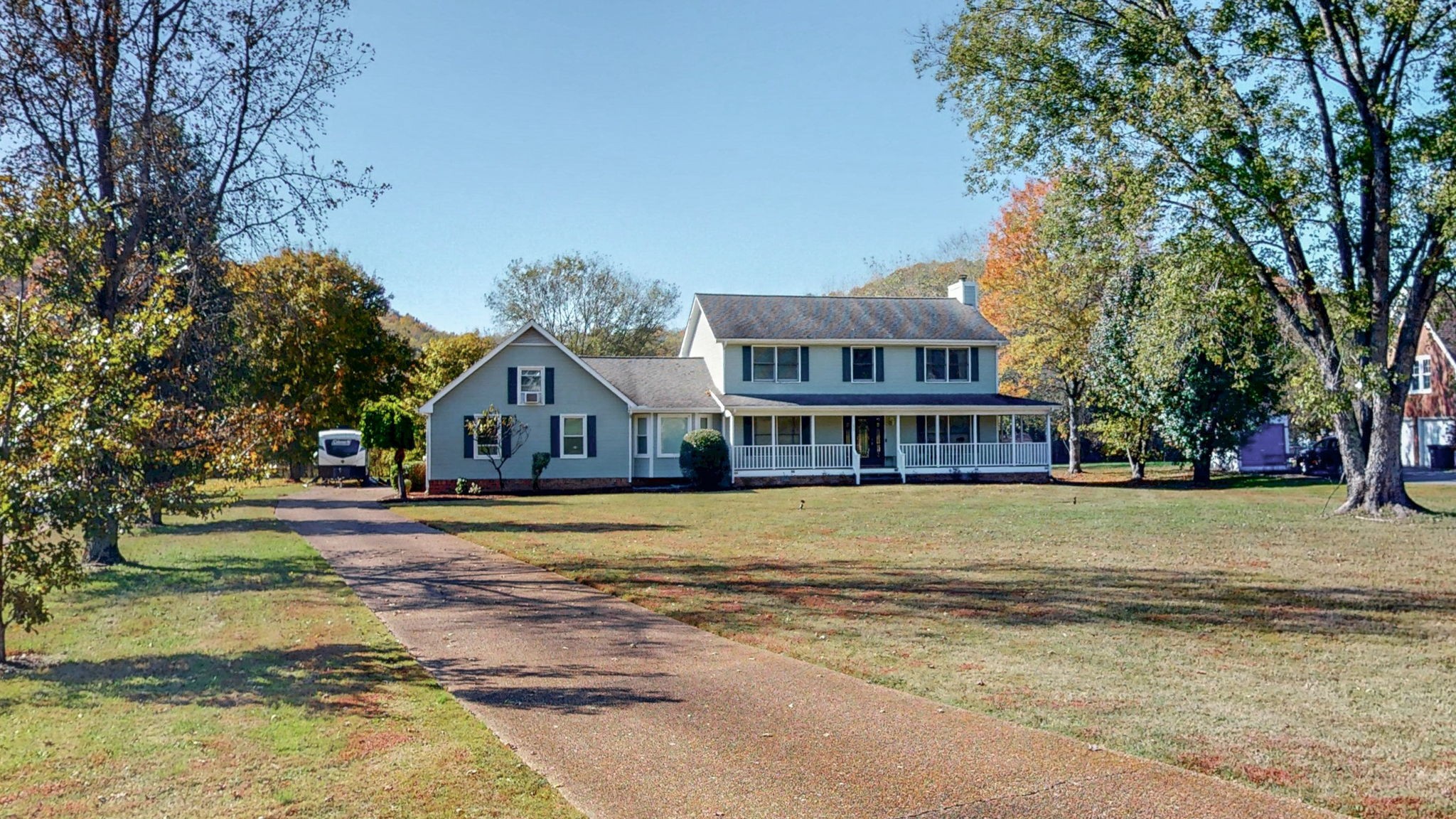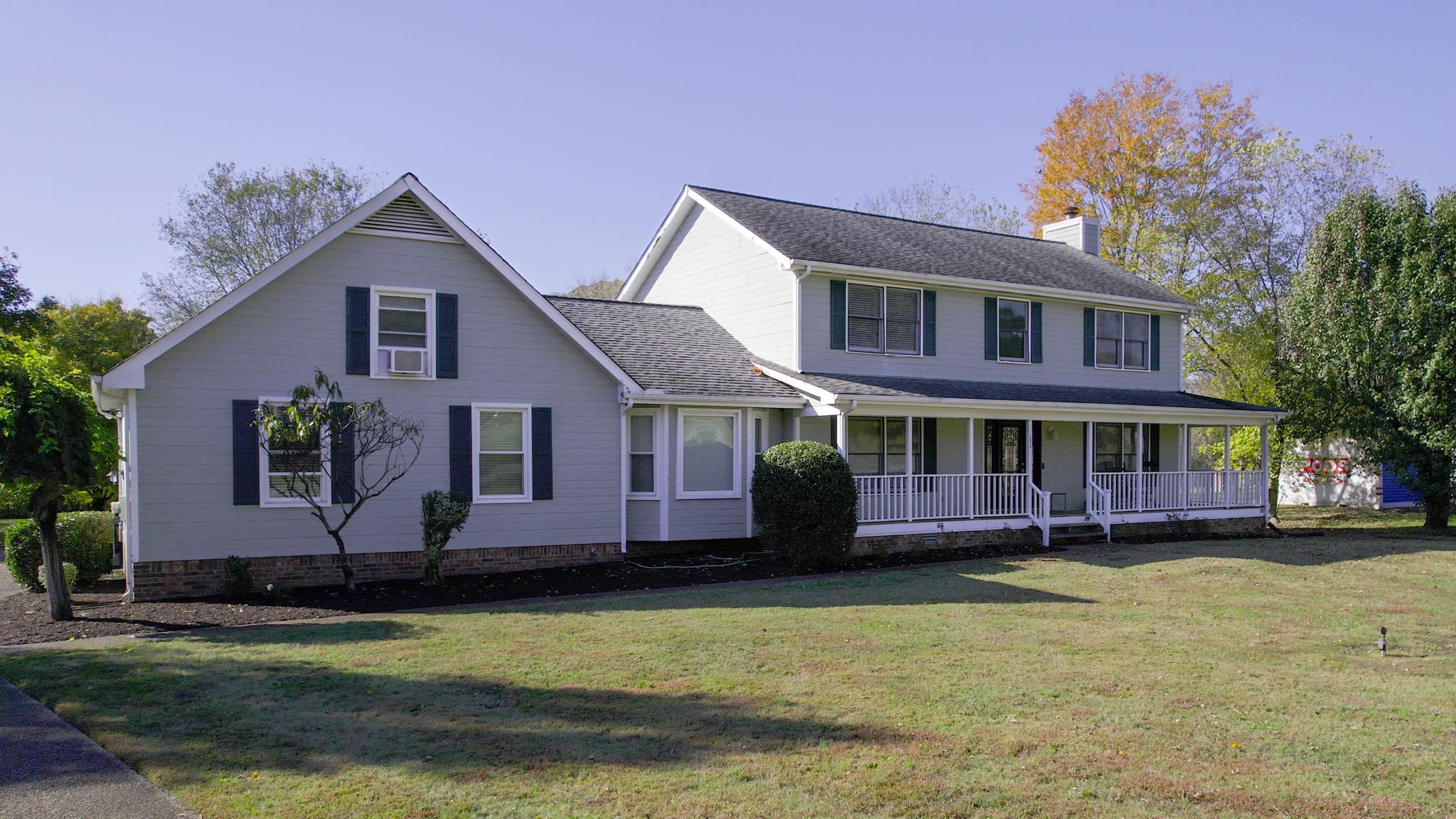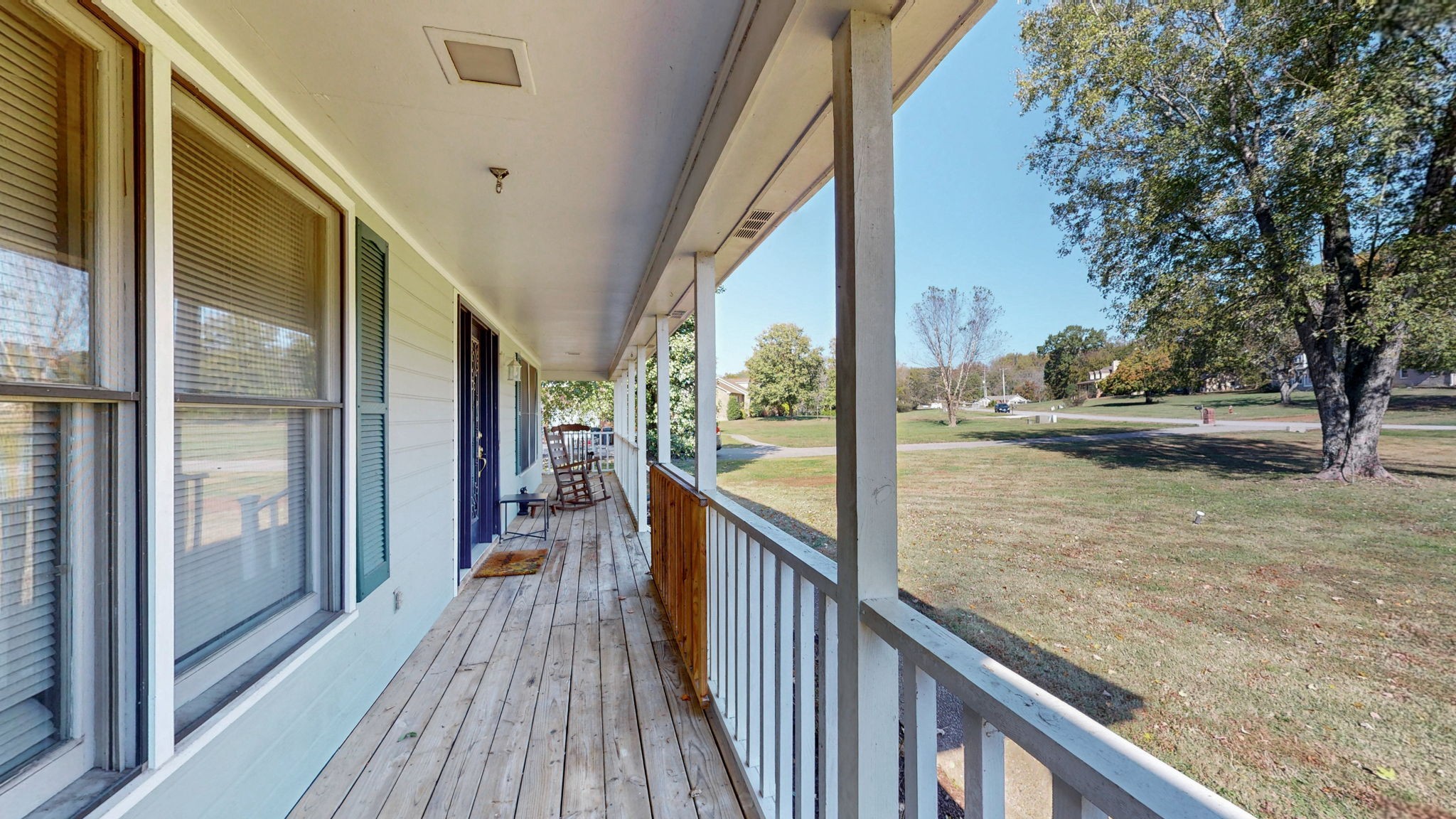


1026 Kendall Farms Dr, Hendersonville, TN 37075
$559,000
4
Beds
3
Baths
3,141
Sq Ft
Single Family
Active
Listed by
Amber Carlson
Simplihom
855-856-9466
Last updated:
November 6, 2025, 08:51 PM
MLS#
3041434
Source:
NASHVILLE
About This Home
Home Facts
Single Family
3 Baths
4 Bedrooms
Built in 1987
Price Summary
559,000
$177 per Sq. Ft.
MLS #:
3041434
Last Updated:
November 6, 2025, 08:51 PM
Added:
4 day(s) ago
Rooms & Interior
Bedrooms
Total Bedrooms:
4
Bathrooms
Total Bathrooms:
3
Full Bathrooms:
2
Interior
Living Area:
3,141 Sq. Ft.
Structure
Structure
Architectural Style:
Traditional
Building Area:
3,141 Sq. Ft.
Year Built:
1987
Lot
Lot Size (Sq. Ft):
91,476
Finances & Disclosures
Price:
$559,000
Price per Sq. Ft:
$177 per Sq. Ft.
Contact an Agent
Yes, I would like more information from Coldwell Banker. Please use and/or share my information with a Coldwell Banker agent to contact me about my real estate needs.
By clicking Contact I agree a Coldwell Banker Agent may contact me by phone or text message including by automated means and prerecorded messages about real estate services, and that I can access real estate services without providing my phone number. I acknowledge that I have read and agree to the Terms of Use and Privacy Notice.
Contact an Agent
Yes, I would like more information from Coldwell Banker. Please use and/or share my information with a Coldwell Banker agent to contact me about my real estate needs.
By clicking Contact I agree a Coldwell Banker Agent may contact me by phone or text message including by automated means and prerecorded messages about real estate services, and that I can access real estate services without providing my phone number. I acknowledge that I have read and agree to the Terms of Use and Privacy Notice.