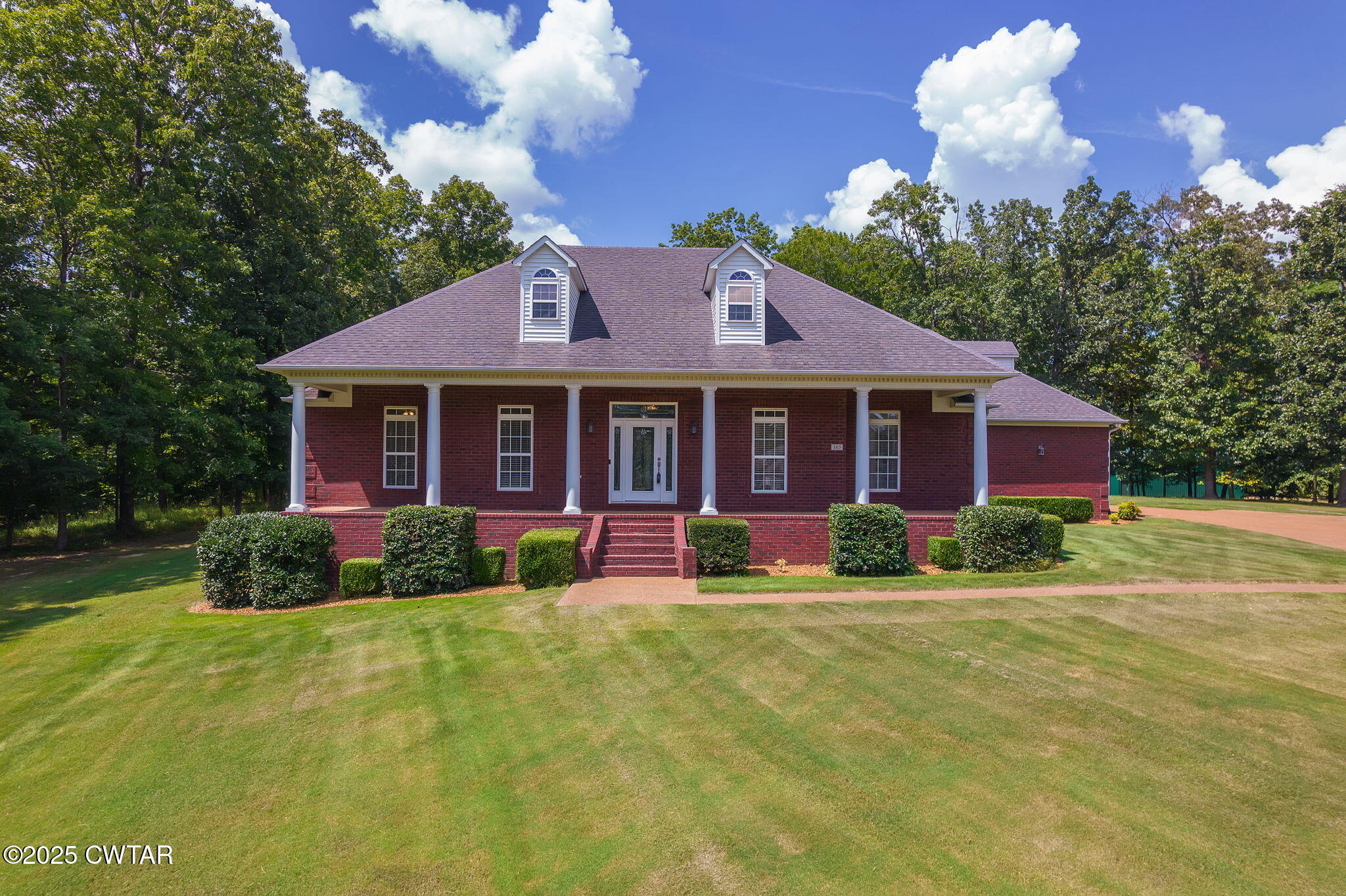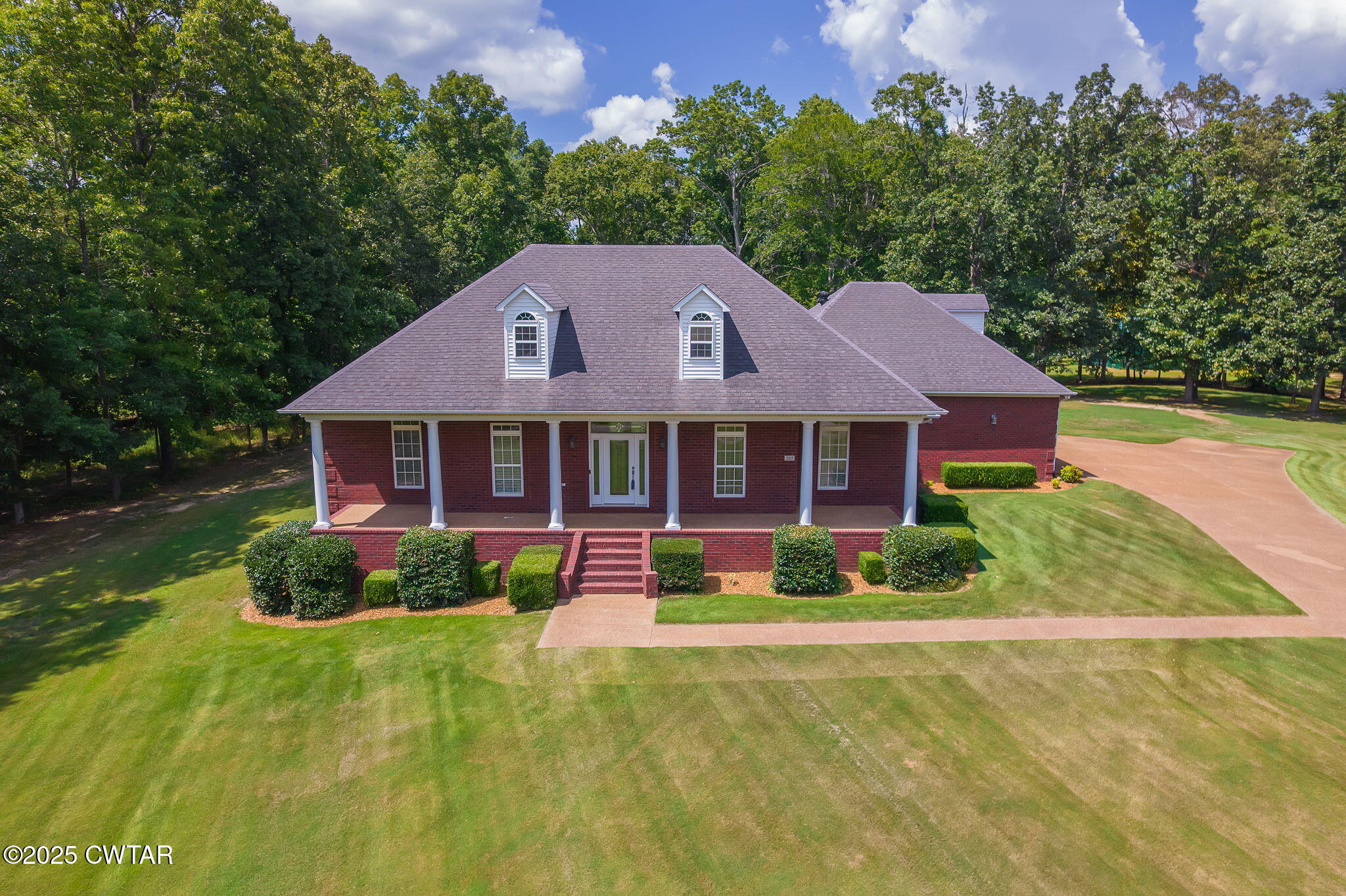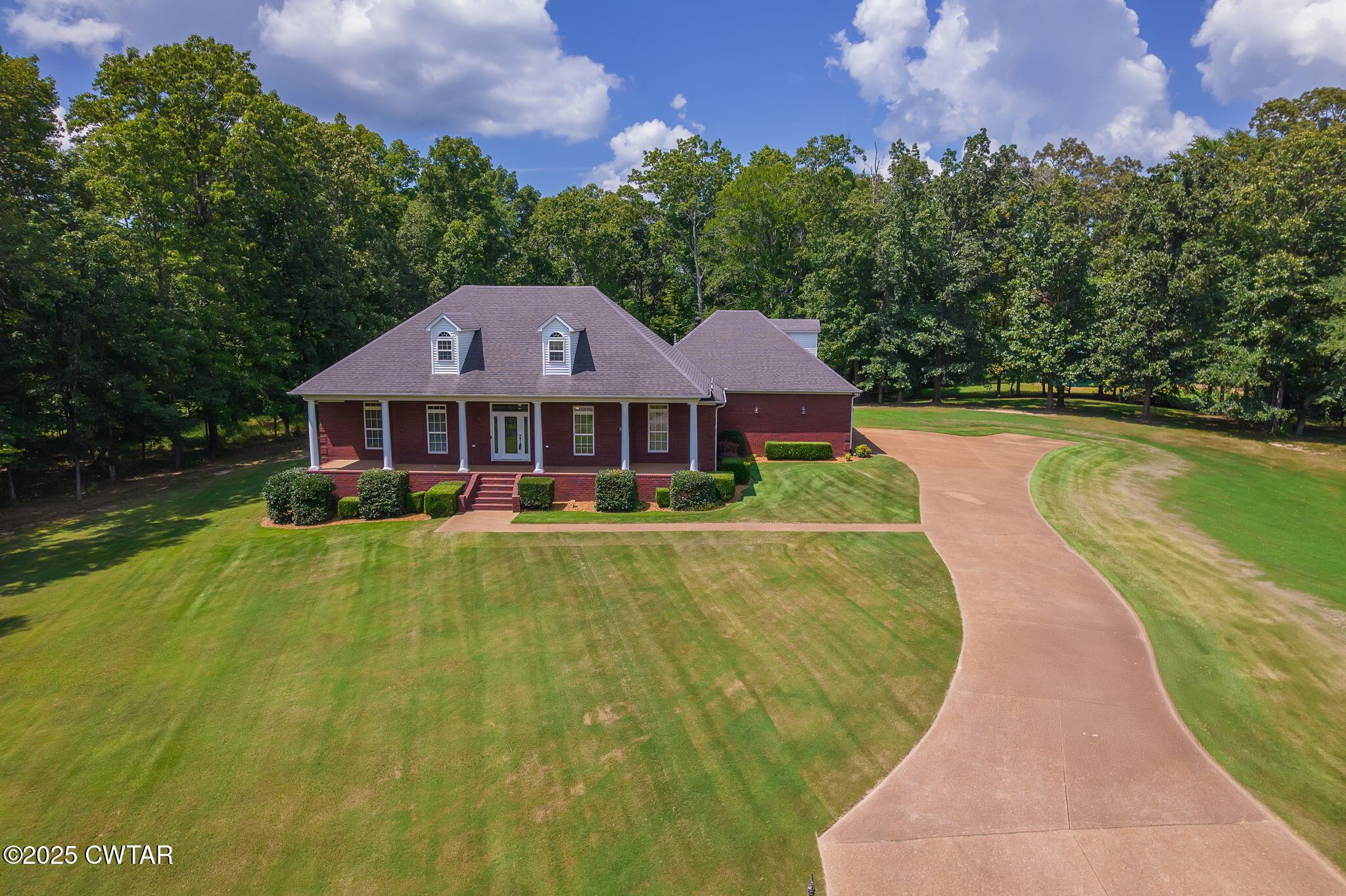


165 Hunters Glen Lane, Henderson, TN 38340
$599,000
3
Beds
2
Baths
3,946
Sq Ft
Single Family
Active
Listed by
Destiny Burns
Stellar Realty Group
731-879-9394
Last updated:
August 1, 2025, 01:27 PM
MLS#
2503574
Source:
TN CWTAR
About This Home
Home Facts
Single Family
2 Baths
3 Bedrooms
Built in 2002
Price Summary
599,000
$151 per Sq. Ft.
MLS #:
2503574
Last Updated:
August 1, 2025, 01:27 PM
Added:
8 day(s) ago
Rooms & Interior
Bedrooms
Total Bedrooms:
3
Bathrooms
Total Bathrooms:
2
Full Bathrooms:
2
Interior
Living Area:
3,946 Sq. Ft.
Structure
Structure
Architectural Style:
Traditional
Building Area:
3,946 Sq. Ft.
Year Built:
2002
Lot
Lot Size (Sq. Ft):
120,225
Finances & Disclosures
Price:
$599,000
Price per Sq. Ft:
$151 per Sq. Ft.
Contact an Agent
Yes, I would like more information from Coldwell Banker. Please use and/or share my information with a Coldwell Banker agent to contact me about my real estate needs.
By clicking Contact I agree a Coldwell Banker Agent may contact me by phone or text message including by automated means and prerecorded messages about real estate services, and that I can access real estate services without providing my phone number. I acknowledge that I have read and agree to the Terms of Use and Privacy Notice.
Contact an Agent
Yes, I would like more information from Coldwell Banker. Please use and/or share my information with a Coldwell Banker agent to contact me about my real estate needs.
By clicking Contact I agree a Coldwell Banker Agent may contact me by phone or text message including by automated means and prerecorded messages about real estate services, and that I can access real estate services without providing my phone number. I acknowledge that I have read and agree to the Terms of Use and Privacy Notice.