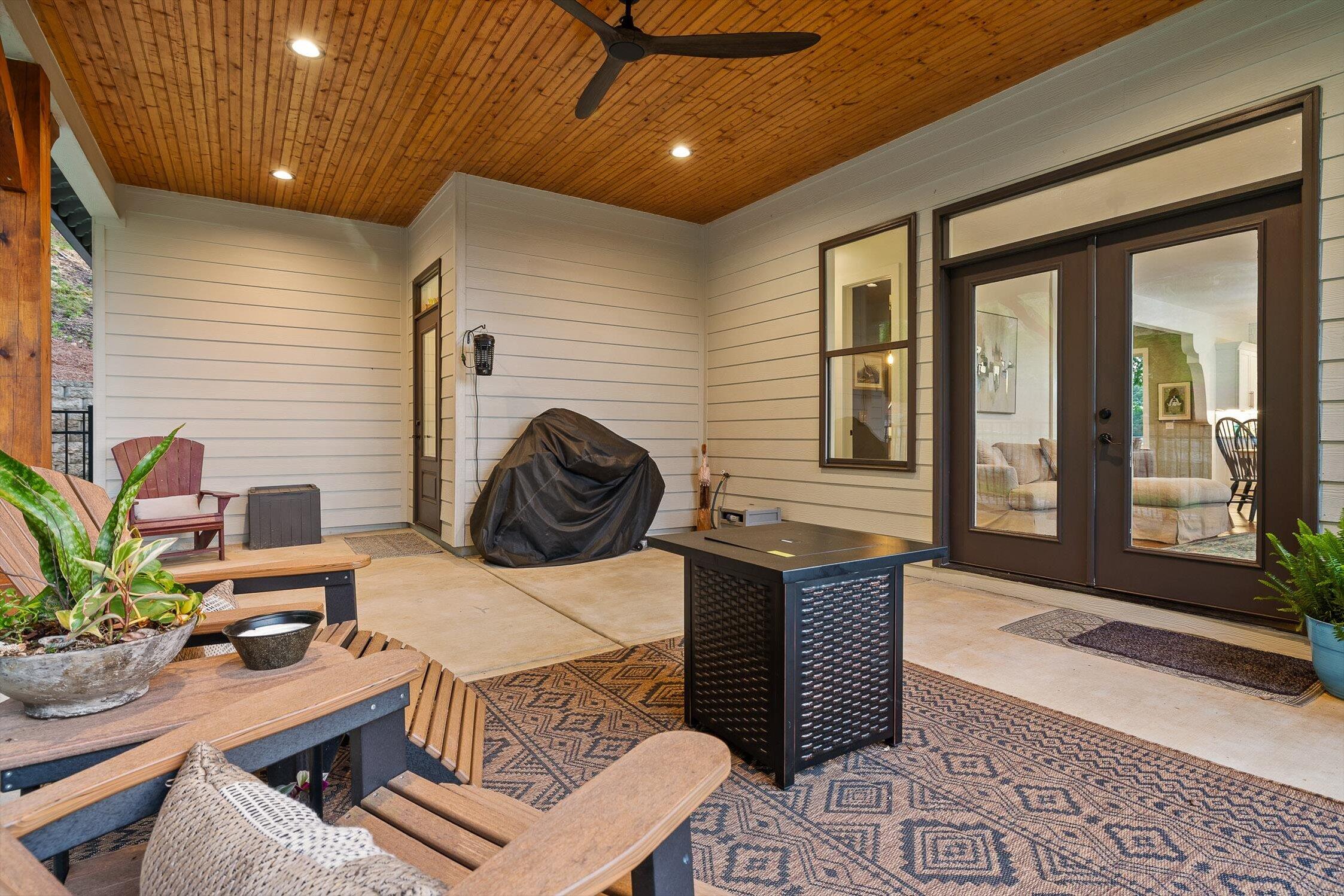


9962 Caseview Drive, Harrison, TN 37341
$839,900
4
Beds
4
Baths
3,864
Sq Ft
Single Family
Active
Listed by
Linda Carter
The Source Real Estate Group
423-654-7055
Last updated:
July 17, 2025, 02:28 PM
MLS#
1515964
Source:
TN CAR
About This Home
Home Facts
Single Family
4 Baths
4 Bedrooms
Built in 2021
Price Summary
839,900
$217 per Sq. Ft.
MLS #:
1515964
Last Updated:
July 17, 2025, 02:28 PM
Added:
16 day(s) ago
Rooms & Interior
Bedrooms
Total Bedrooms:
4
Bathrooms
Total Bathrooms:
4
Full Bathrooms:
3
Interior
Living Area:
3,864 Sq. Ft.
Structure
Structure
Building Area:
3,864 Sq. Ft.
Year Built:
2021
Lot
Lot Size (Sq. Ft):
38,332
Finances & Disclosures
Price:
$839,900
Price per Sq. Ft:
$217 per Sq. Ft.
Contact an Agent
Yes, I would like more information from Coldwell Banker. Please use and/or share my information with a Coldwell Banker agent to contact me about my real estate needs.
By clicking Contact I agree a Coldwell Banker Agent may contact me by phone or text message including by automated means and prerecorded messages about real estate services, and that I can access real estate services without providing my phone number. I acknowledge that I have read and agree to the Terms of Use and Privacy Notice.
Contact an Agent
Yes, I would like more information from Coldwell Banker. Please use and/or share my information with a Coldwell Banker agent to contact me about my real estate needs.
By clicking Contact I agree a Coldwell Banker Agent may contact me by phone or text message including by automated means and prerecorded messages about real estate services, and that I can access real estate services without providing my phone number. I acknowledge that I have read and agree to the Terms of Use and Privacy Notice.