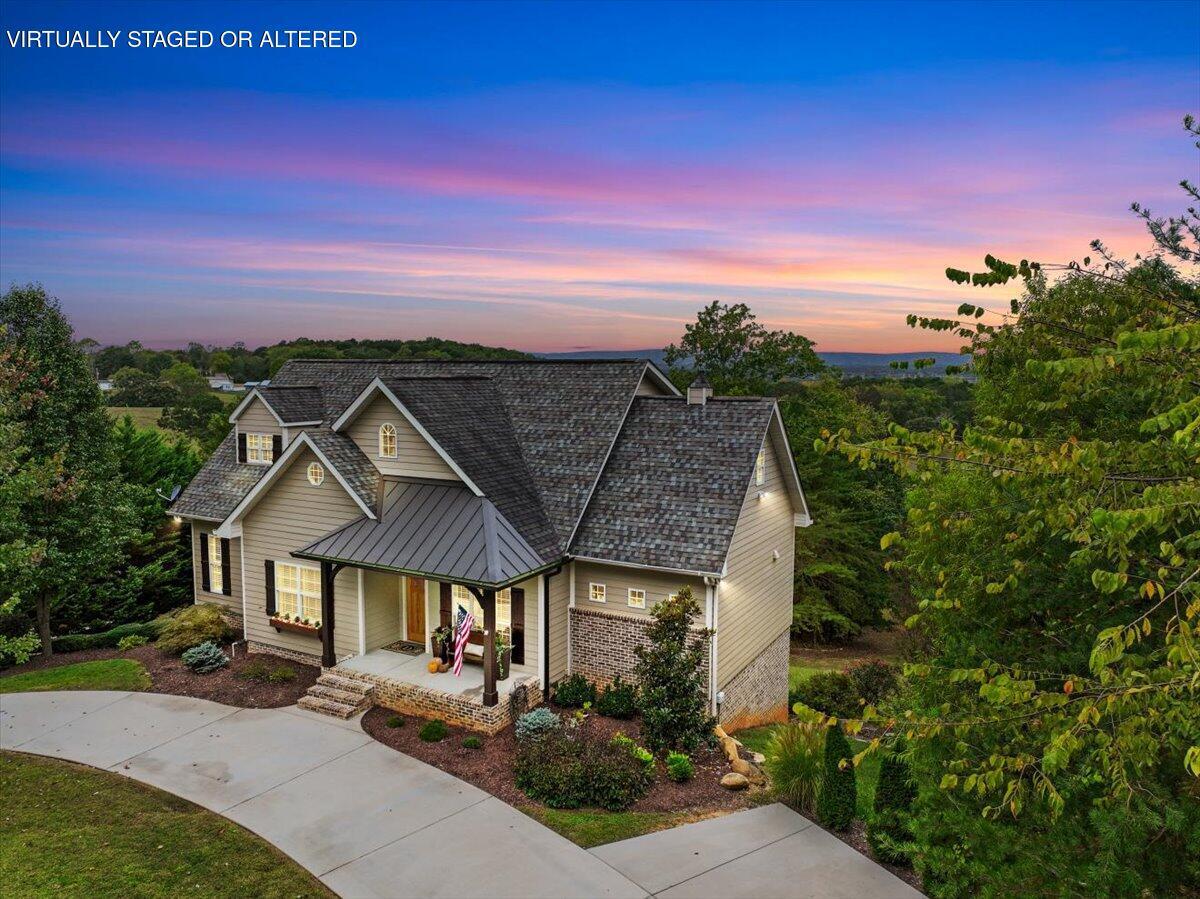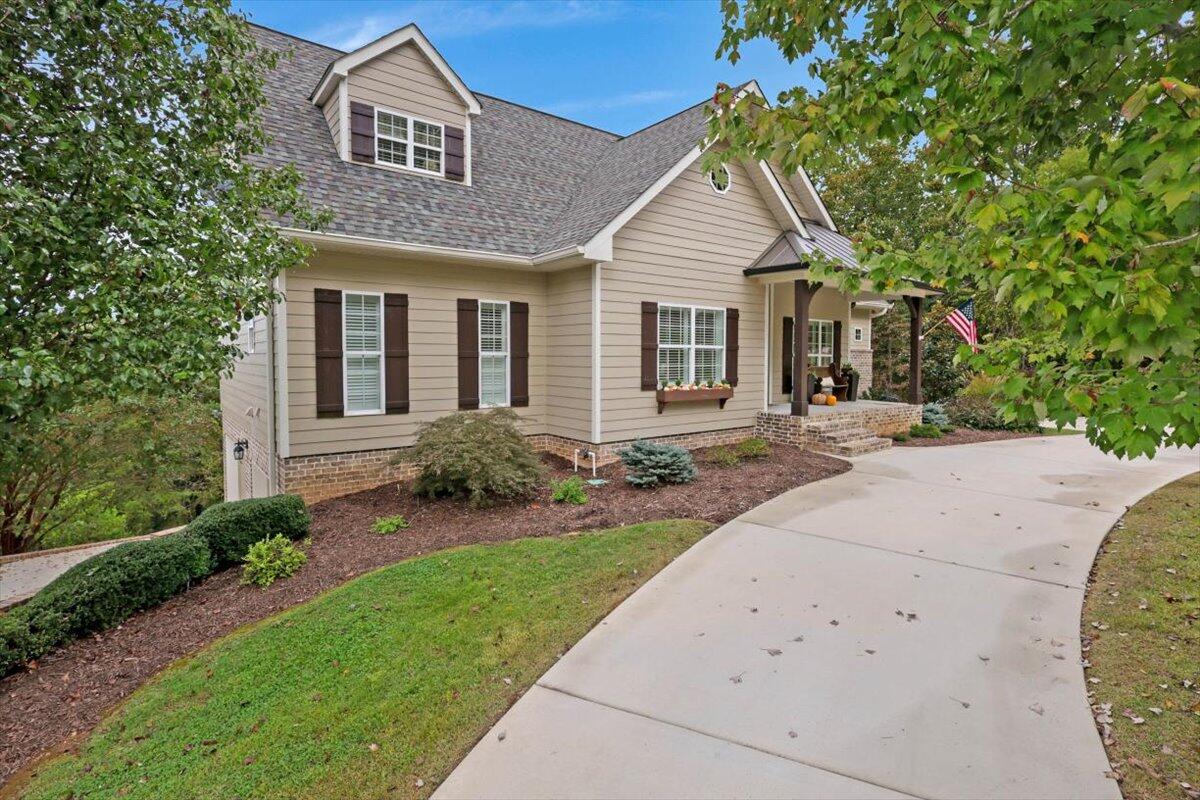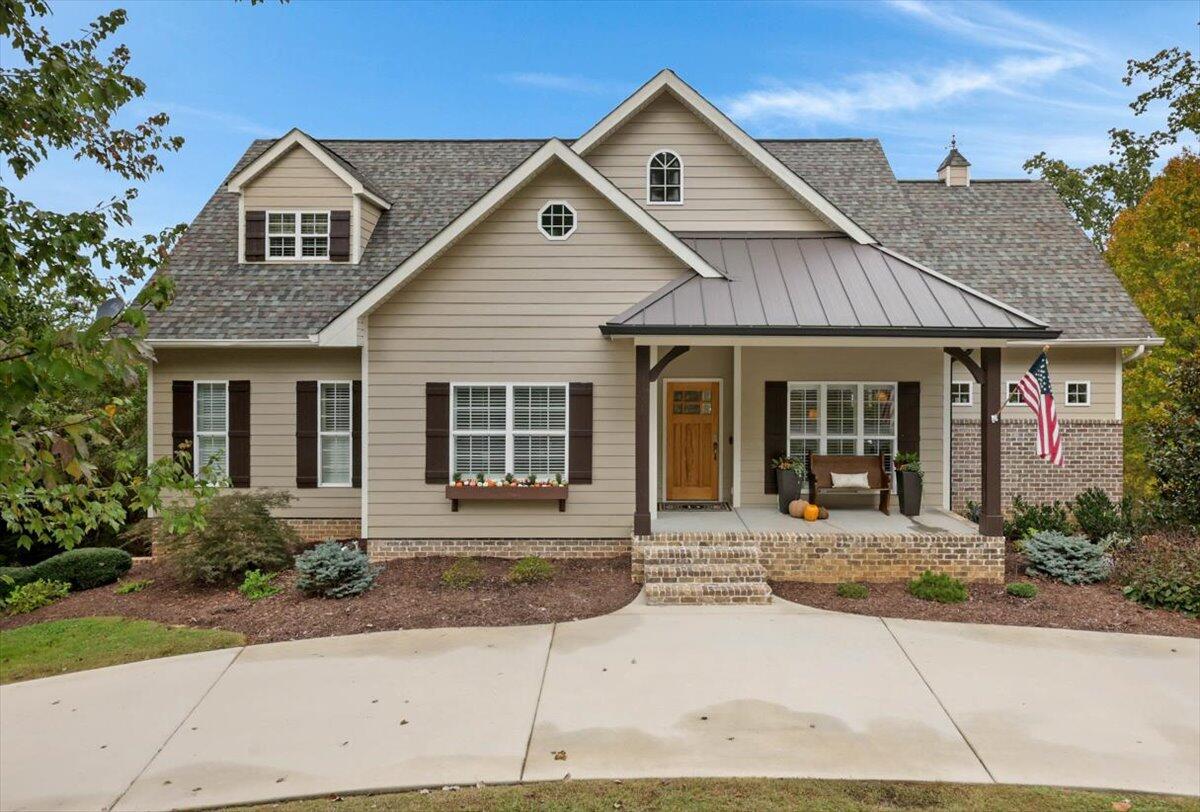


9857 Caseview Drive, Harrison, TN 37341
$730,000
5
Beds
4
Baths
4,044
Sq Ft
Single Family
Active
Listed by
Jane Armstrong - Morse
Veronica Stimson
Real Broker
423-665-7777
Last updated:
November 2, 2025, 03:43 PM
MLS#
1522122
Source:
TN CAR
About This Home
Home Facts
Single Family
4 Baths
5 Bedrooms
Built in 2013
Price Summary
730,000
$180 per Sq. Ft.
MLS #:
1522122
Last Updated:
November 2, 2025, 03:43 PM
Added:
24 day(s) ago
Rooms & Interior
Bedrooms
Total Bedrooms:
5
Bathrooms
Total Bathrooms:
4
Full Bathrooms:
3
Interior
Living Area:
4,044 Sq. Ft.
Structure
Structure
Architectural Style:
Cape Cod, Contemporary
Building Area:
4,044 Sq. Ft.
Year Built:
2013
Lot
Lot Size (Sq. Ft):
44,866
Finances & Disclosures
Price:
$730,000
Price per Sq. Ft:
$180 per Sq. Ft.
Contact an Agent
Yes, I would like more information from Coldwell Banker. Please use and/or share my information with a Coldwell Banker agent to contact me about my real estate needs.
By clicking Contact I agree a Coldwell Banker Agent may contact me by phone or text message including by automated means and prerecorded messages about real estate services, and that I can access real estate services without providing my phone number. I acknowledge that I have read and agree to the Terms of Use and Privacy Notice.
Contact an Agent
Yes, I would like more information from Coldwell Banker. Please use and/or share my information with a Coldwell Banker agent to contact me about my real estate needs.
By clicking Contact I agree a Coldwell Banker Agent may contact me by phone or text message including by automated means and prerecorded messages about real estate services, and that I can access real estate services without providing my phone number. I acknowledge that I have read and agree to the Terms of Use and Privacy Notice.