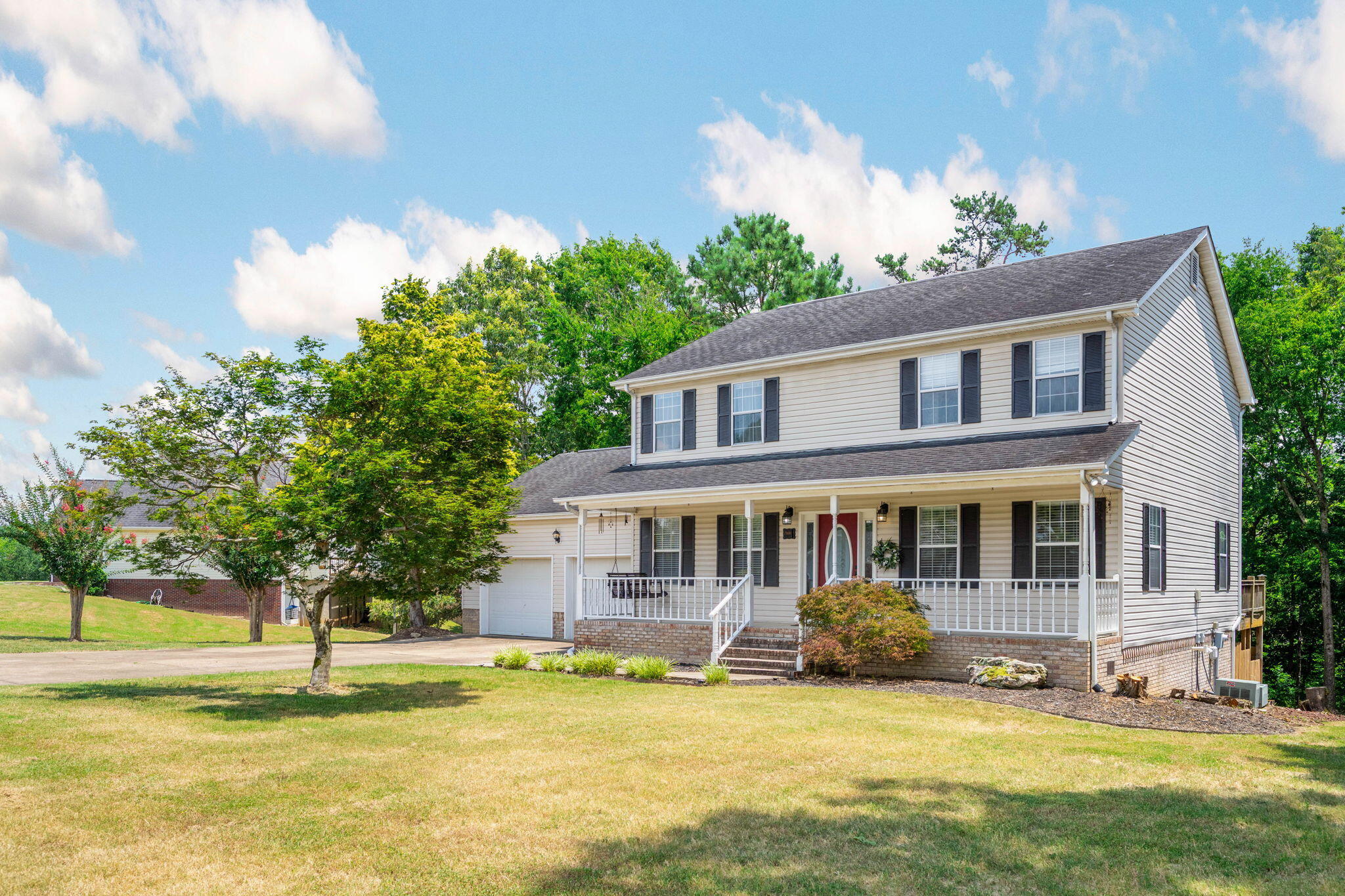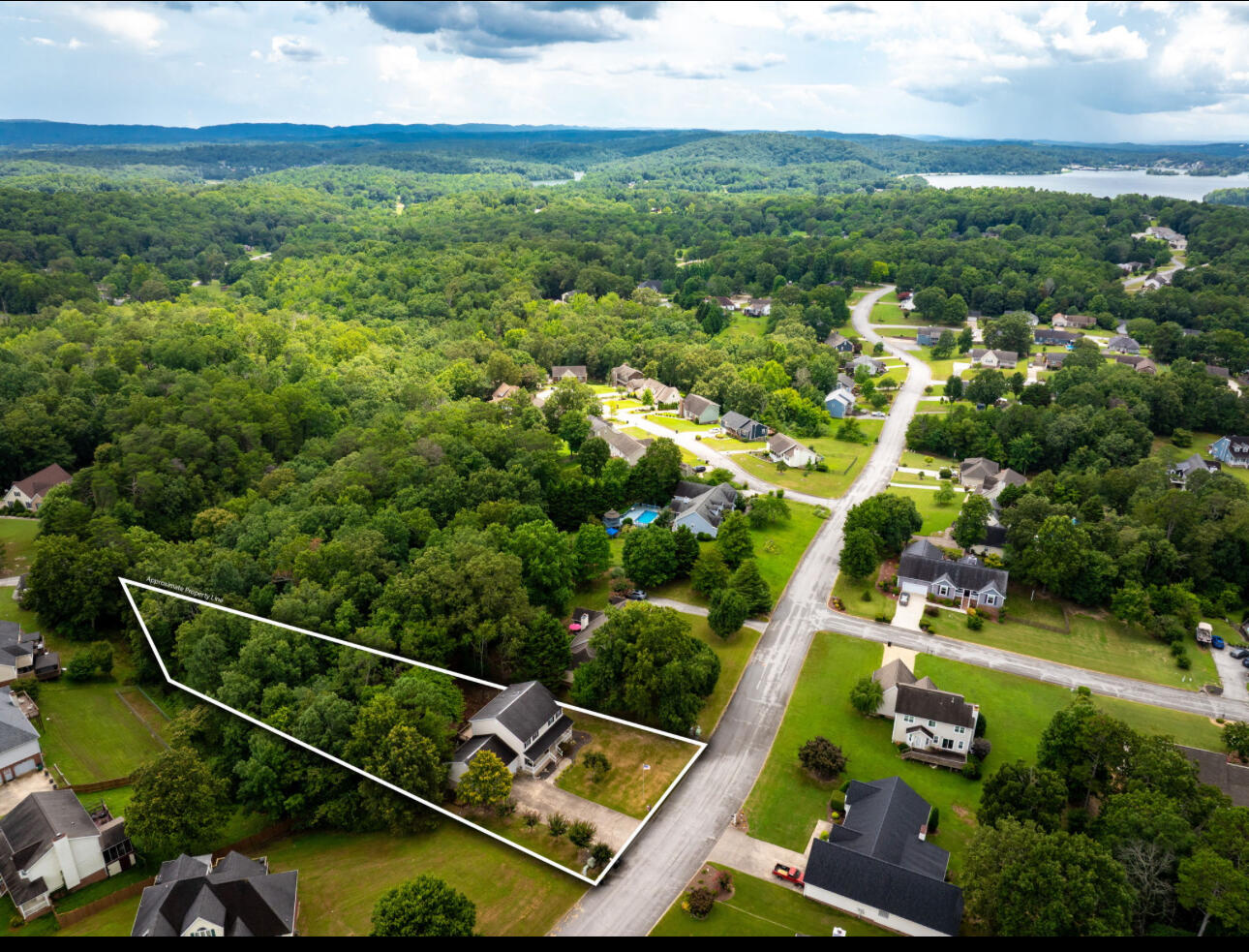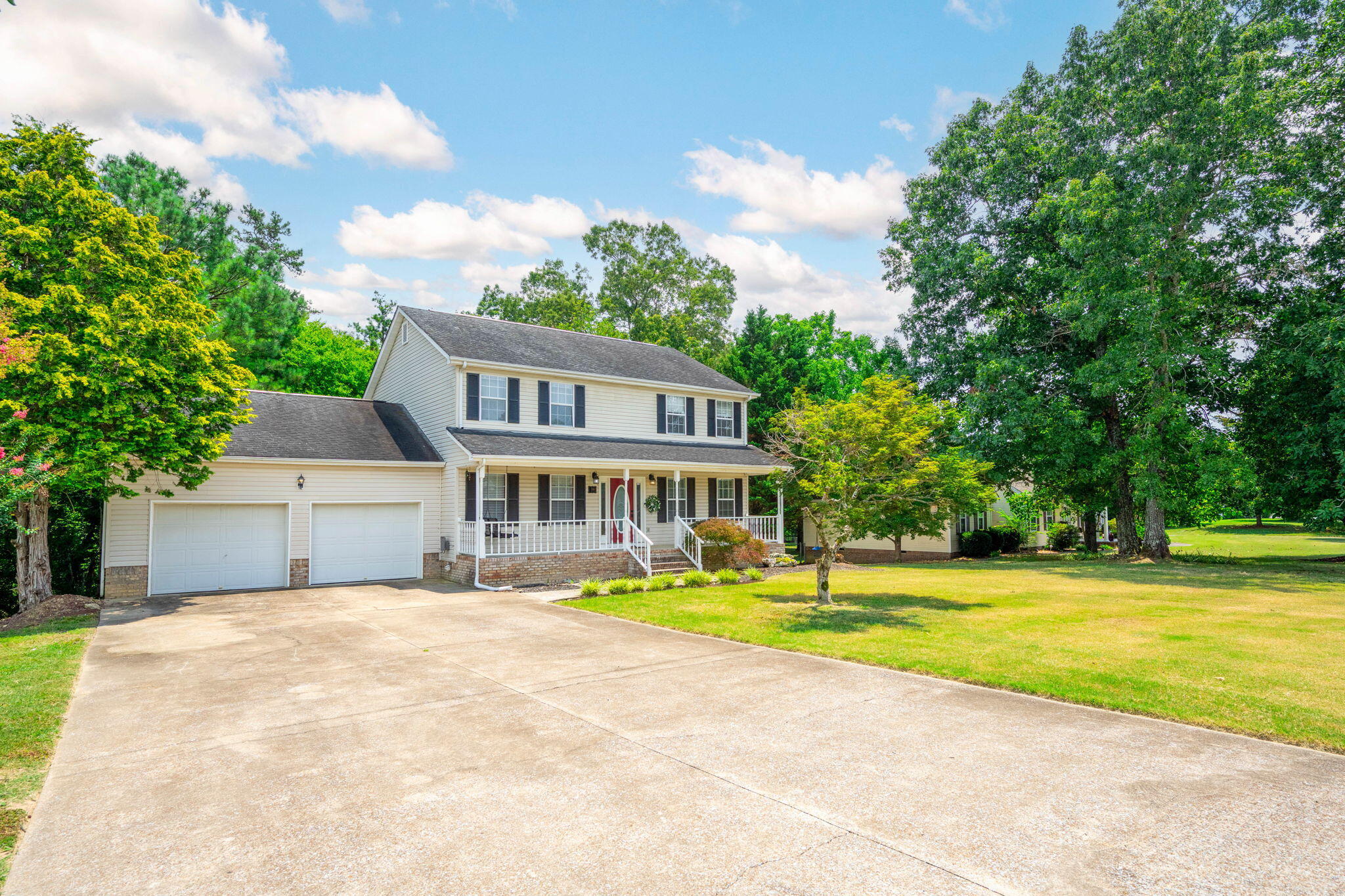


8616 River Cove Drive, Harrison, TN 37341
$450,000
3
Beds
3
Baths
2,689
Sq Ft
Single Family
Active
Listed by
Lori Montieth
Kathryn Miller
Keller Williams Realty
423-664-1600
Last updated:
July 13, 2025, 03:11 PM
MLS#
1516301
Source:
TN CAR
About This Home
Home Facts
Single Family
3 Baths
3 Bedrooms
Built in 1997
Price Summary
450,000
$167 per Sq. Ft.
MLS #:
1516301
Last Updated:
July 13, 2025, 03:11 PM
Added:
5 day(s) ago
Rooms & Interior
Bedrooms
Total Bedrooms:
3
Bathrooms
Total Bathrooms:
3
Full Bathrooms:
2
Interior
Living Area:
2,689 Sq. Ft.
Structure
Structure
Building Area:
2,689 Sq. Ft.
Year Built:
1997
Lot
Lot Size (Sq. Ft):
39,204
Finances & Disclosures
Price:
$450,000
Price per Sq. Ft:
$167 per Sq. Ft.
Contact an Agent
Yes, I would like more information from Coldwell Banker. Please use and/or share my information with a Coldwell Banker agent to contact me about my real estate needs.
By clicking Contact I agree a Coldwell Banker Agent may contact me by phone or text message including by automated means and prerecorded messages about real estate services, and that I can access real estate services without providing my phone number. I acknowledge that I have read and agree to the Terms of Use and Privacy Notice.
Contact an Agent
Yes, I would like more information from Coldwell Banker. Please use and/or share my information with a Coldwell Banker agent to contact me about my real estate needs.
By clicking Contact I agree a Coldwell Banker Agent may contact me by phone or text message including by automated means and prerecorded messages about real estate services, and that I can access real estate services without providing my phone number. I acknowledge that I have read and agree to the Terms of Use and Privacy Notice.