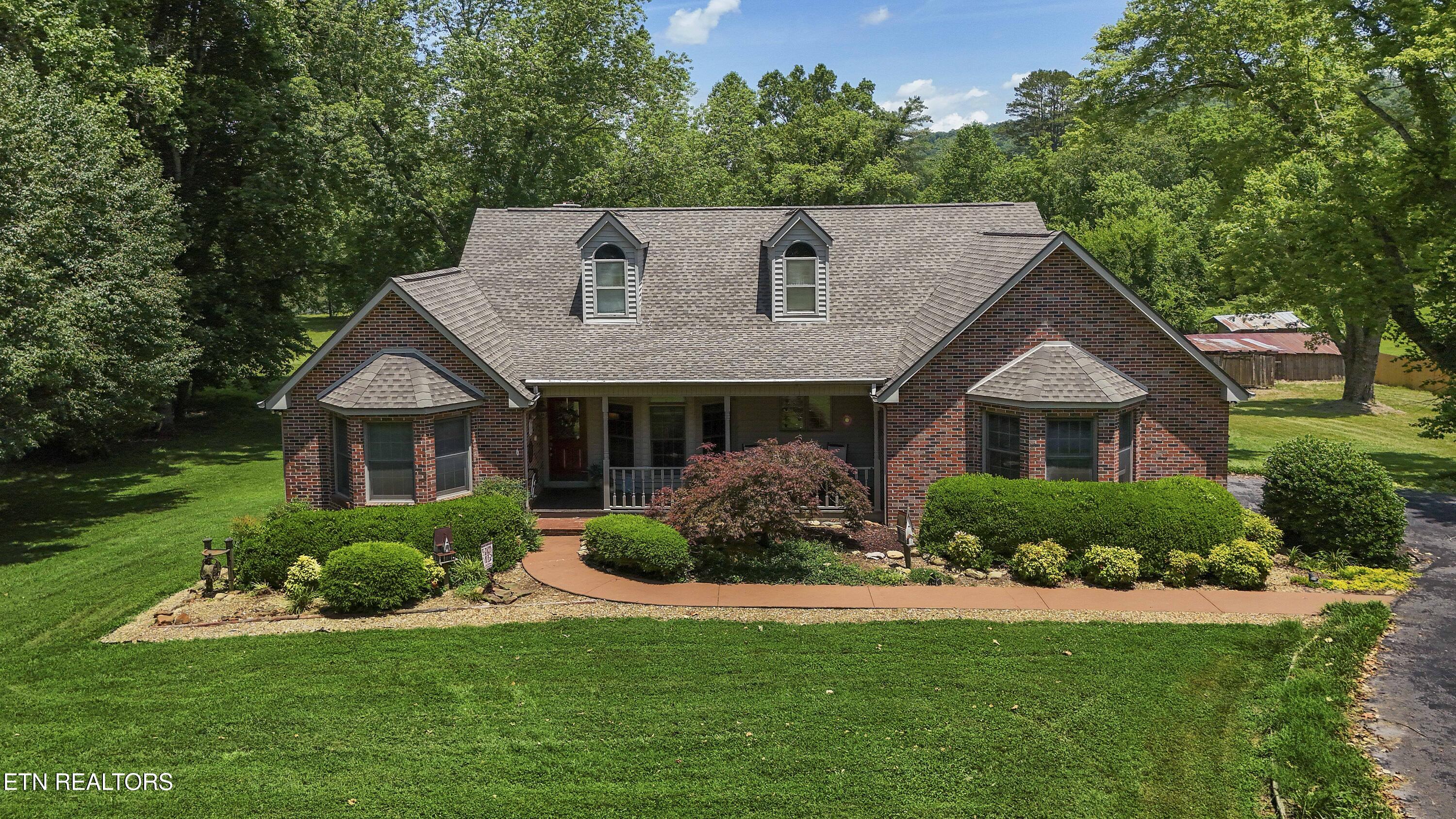Local Realty Service Provided By: Coldwell Banker Bisceglia Realty and Auction Co.

302 Lake St, Harriman, TN 37748
$587,000
2
Beds
2
Baths
1,930
Sq Ft
Single Family
Sold
Listed by
Anthony Buhl
Gables & Gates, Realtors
865-777-9191
MLS#
1305796
Source:
TN KAAR
Sorry, we are unable to map this address
About This Home
Home Facts
Single Family
2 Baths
2 Bedrooms
Built in 1994
Price Summary
625,000
$323 per Sq. Ft.
MLS #:
1305796
Rooms & Interior
Bedrooms
Total Bedrooms:
2
Bathrooms
Total Bathrooms:
2
Full Bathrooms:
2
Interior
Living Area:
1,930 Sq. Ft.
Structure
Structure
Architectural Style:
Traditional
Building Area:
1,930 Sq. Ft.
Year Built:
1994
Lot
Lot Size (Sq. Ft):
185,565
Finances & Disclosures
Price:
$625,000
Price per Sq. Ft:
$323 per Sq. Ft.
Source:TN KAAR
The information being provided by Knoxville Area Association of REALTORS is for the consumer’s personal, non-commercial use and may not be used for any purpose other than to identify prospective properties consumers may be interested in purchasing. The information is deemed reliable but not guaranteed and should therefore be independently verified. © 2025 Knoxville Area Association of REALTORS All rights reserved.