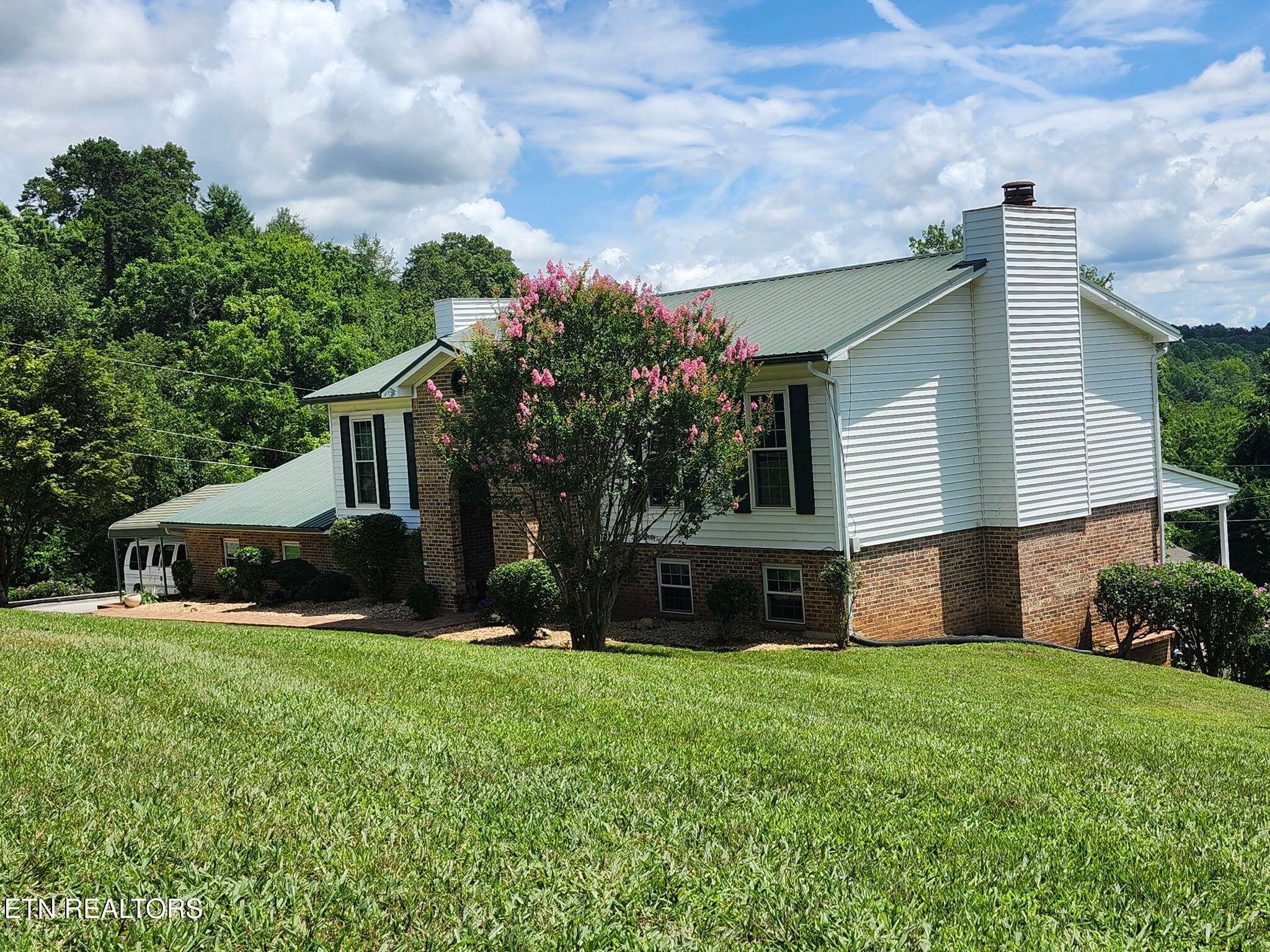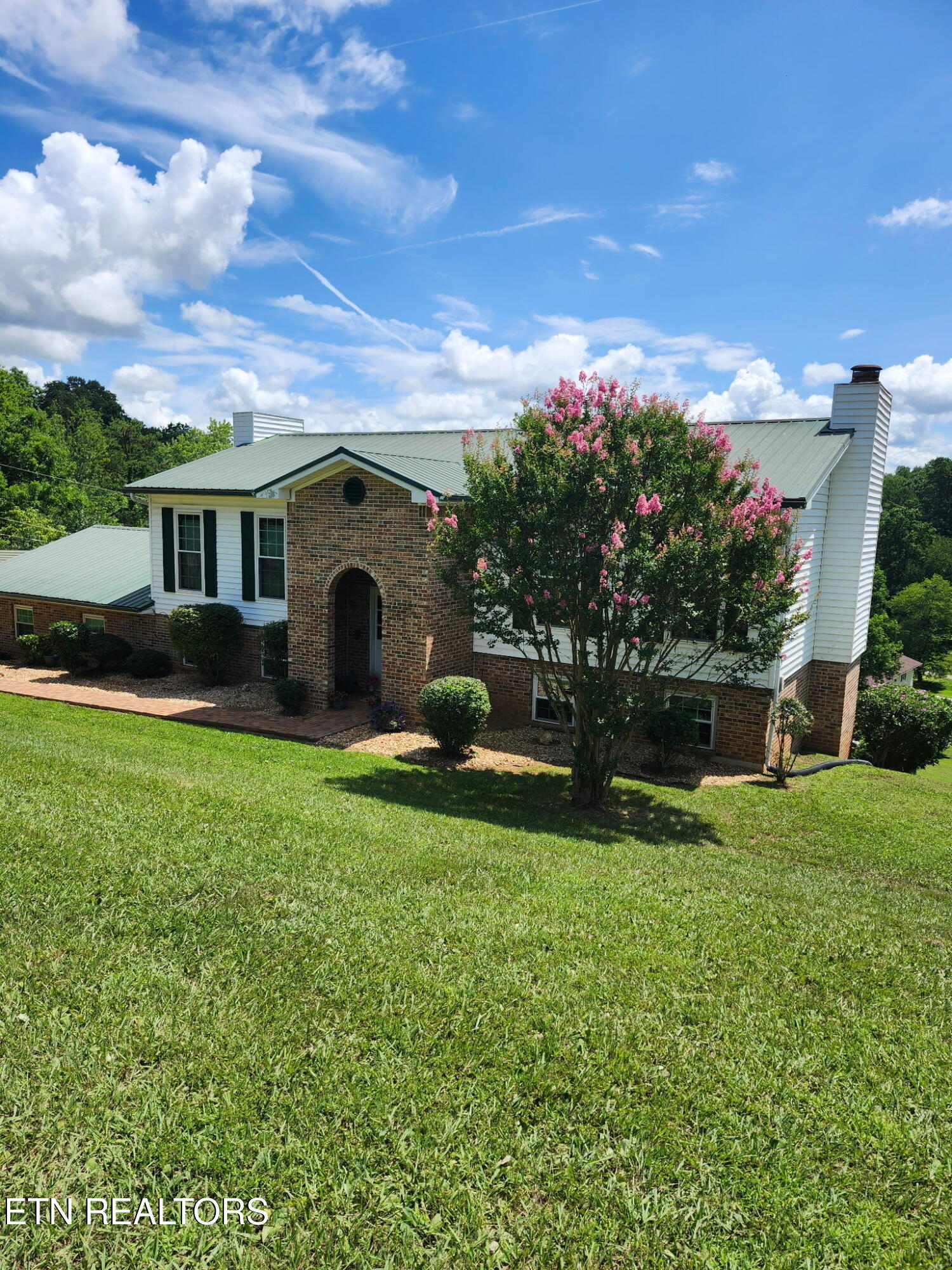


2005 Bluff Rd, Harriman, TN 37748
$350,000
4
Beds
3
Baths
2,826
Sq Ft
Single Family
Pending
Listed by
Brenda Hamel
Steve Bannach
The Real Estate Firm, Inc.
Last updated:
August 1, 2025, 04:08 PM
MLS#
1309047
Source:
TN KAAR
About This Home
Home Facts
Single Family
3 Baths
4 Bedrooms
Built in 1979
Price Summary
350,000
$123 per Sq. Ft.
MLS #:
1309047
Last Updated:
August 1, 2025, 04:08 PM
Added:
16 day(s) ago
Rooms & Interior
Bedrooms
Total Bedrooms:
4
Bathrooms
Total Bathrooms:
3
Full Bathrooms:
3
Interior
Living Area:
2,826 Sq. Ft.
Structure
Structure
Architectural Style:
Traditional
Building Area:
2,826 Sq. Ft.
Year Built:
1979
Lot
Lot Size (Sq. Ft):
52,272
Finances & Disclosures
Price:
$350,000
Price per Sq. Ft:
$123 per Sq. Ft.
Contact an Agent
Yes, I would like more information from Coldwell Banker. Please use and/or share my information with a Coldwell Banker agent to contact me about my real estate needs.
By clicking Contact I agree a Coldwell Banker Agent may contact me by phone or text message including by automated means and prerecorded messages about real estate services, and that I can access real estate services without providing my phone number. I acknowledge that I have read and agree to the Terms of Use and Privacy Notice.
Contact an Agent
Yes, I would like more information from Coldwell Banker. Please use and/or share my information with a Coldwell Banker agent to contact me about my real estate needs.
By clicking Contact I agree a Coldwell Banker Agent may contact me by phone or text message including by automated means and prerecorded messages about real estate services, and that I can access real estate services without providing my phone number. I acknowledge that I have read and agree to the Terms of Use and Privacy Notice.