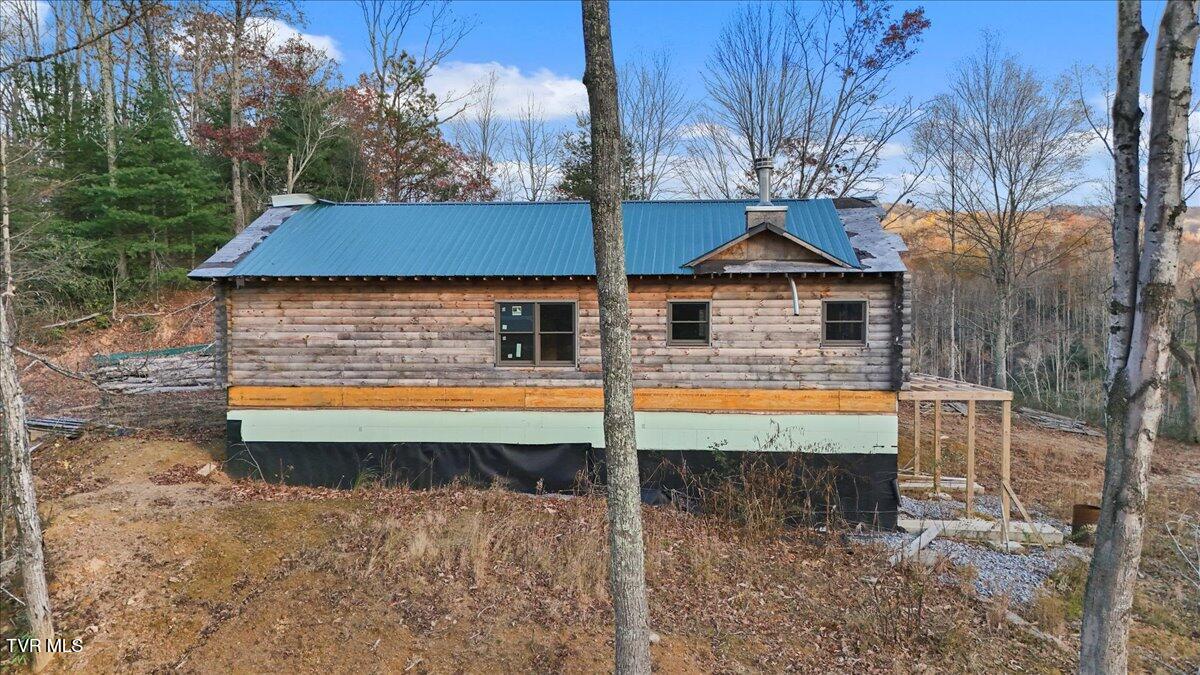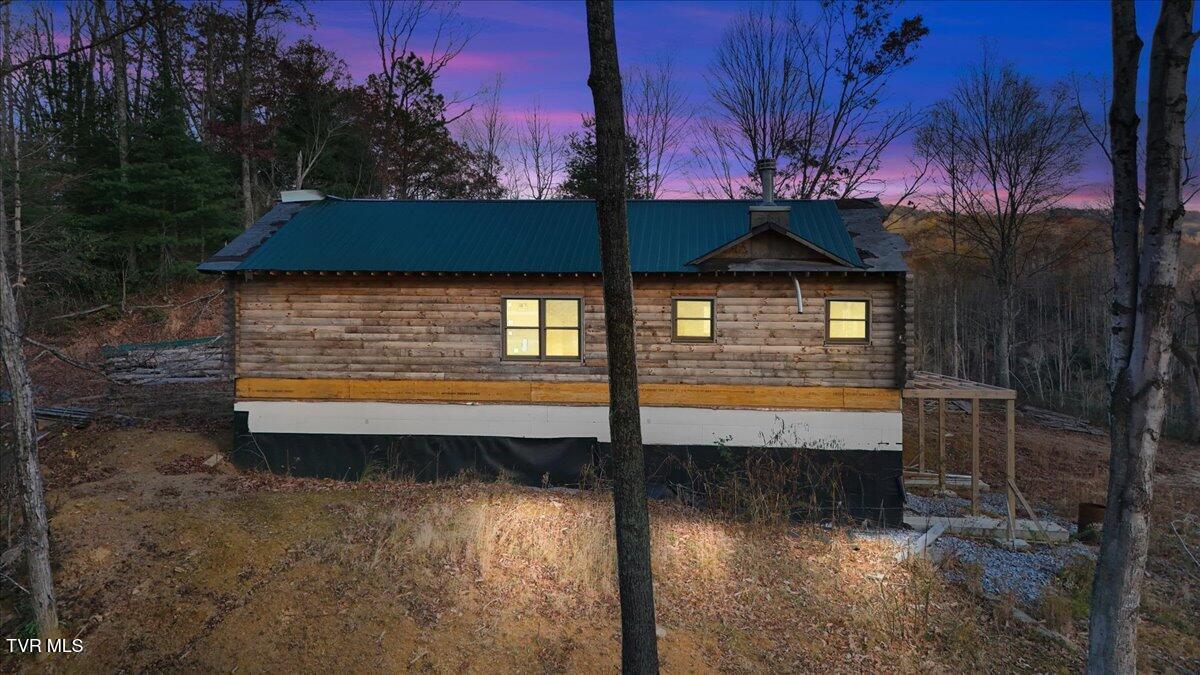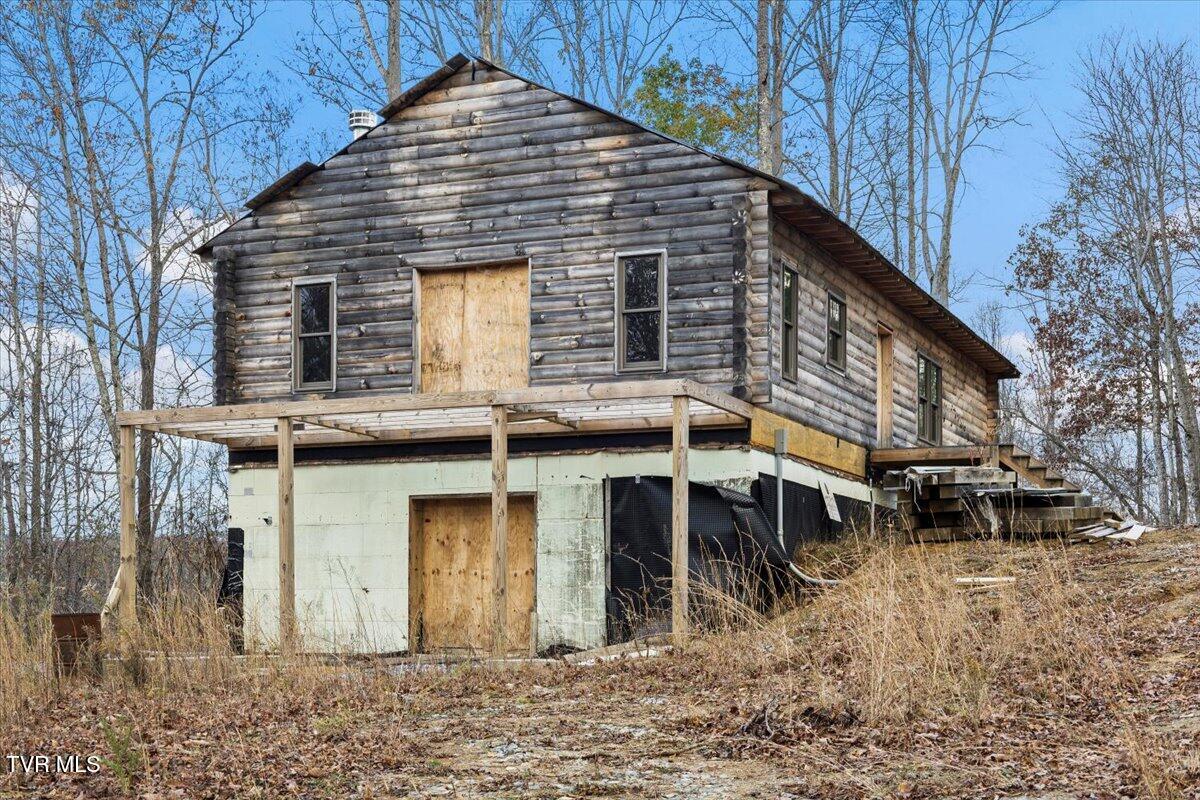


452 Ray Simerly Road, Hampton, TN 37658
$275,000
3
Beds
2
Baths
1,401
Sq Ft
Single Family
Active
Listed by
Jim Griffin
Lpt Realty - Griffin Home Group
423-482-0743
Last updated:
July 26, 2025, 03:03 PM
MLS#
9973172
Source:
TNVA MLS
About This Home
Home Facts
Single Family
2 Baths
3 Bedrooms
Built in 2023
Price Summary
275,000
$196 per Sq. Ft.
MLS #:
9973172
Last Updated:
July 26, 2025, 03:03 PM
Added:
9 month(s) ago
Rooms & Interior
Bedrooms
Total Bedrooms:
3
Bathrooms
Total Bathrooms:
2
Full Bathrooms:
2
Interior
Living Area:
1,401 Sq. Ft.
Structure
Structure
Architectural Style:
Cabin, Log
Building Area:
2,846 Sq. Ft.
Year Built:
2023
Lot
Lot Size (Sq. Ft):
131,551
Finances & Disclosures
Price:
$275,000
Price per Sq. Ft:
$196 per Sq. Ft.
Contact an Agent
Yes, I would like more information from Coldwell Banker. Please use and/or share my information with a Coldwell Banker agent to contact me about my real estate needs.
By clicking Contact I agree a Coldwell Banker Agent may contact me by phone or text message including by automated means and prerecorded messages about real estate services, and that I can access real estate services without providing my phone number. I acknowledge that I have read and agree to the Terms of Use and Privacy Notice.
Contact an Agent
Yes, I would like more information from Coldwell Banker. Please use and/or share my information with a Coldwell Banker agent to contact me about my real estate needs.
By clicking Contact I agree a Coldwell Banker Agent may contact me by phone or text message including by automated means and prerecorded messages about real estate services, and that I can access real estate services without providing my phone number. I acknowledge that I have read and agree to the Terms of Use and Privacy Notice.