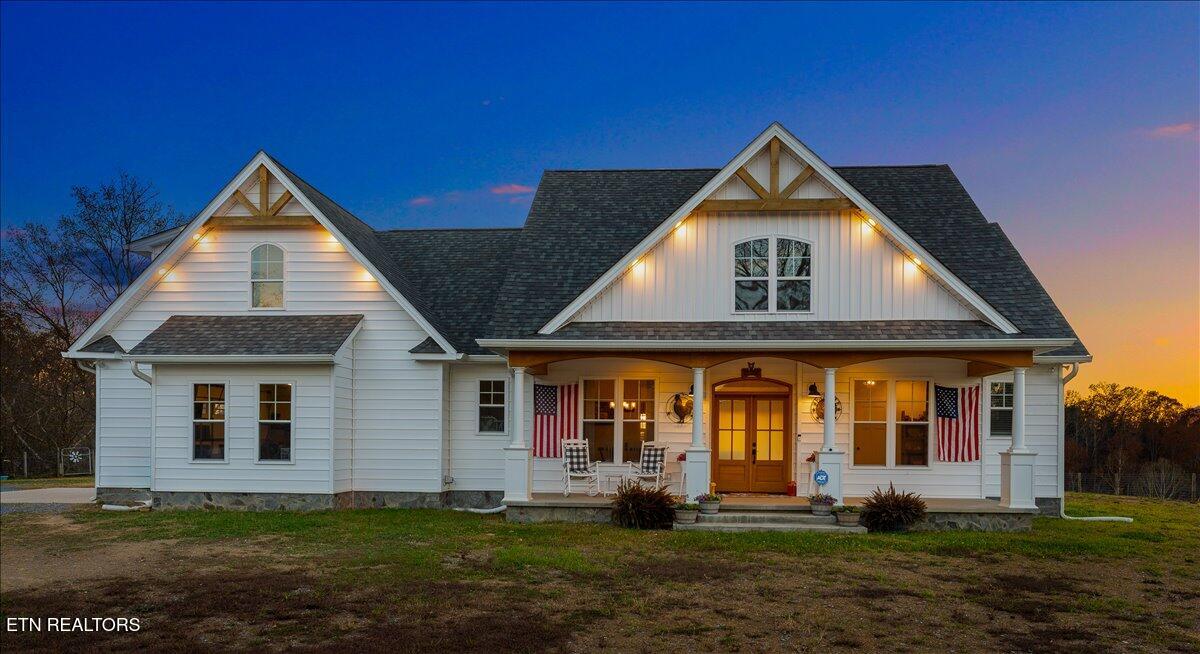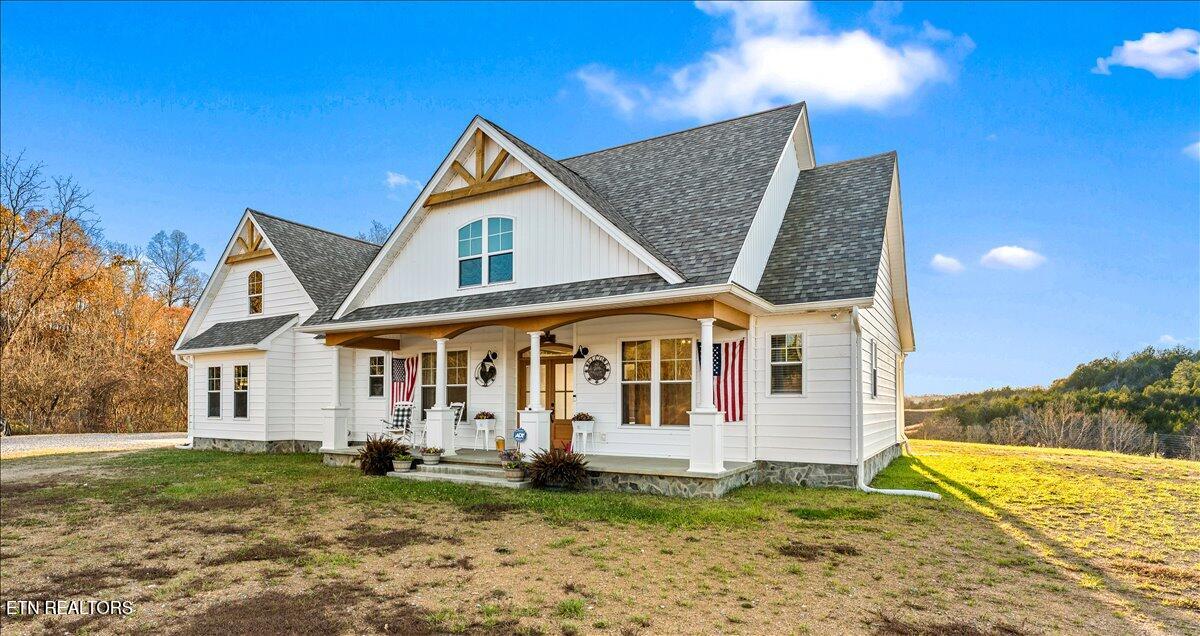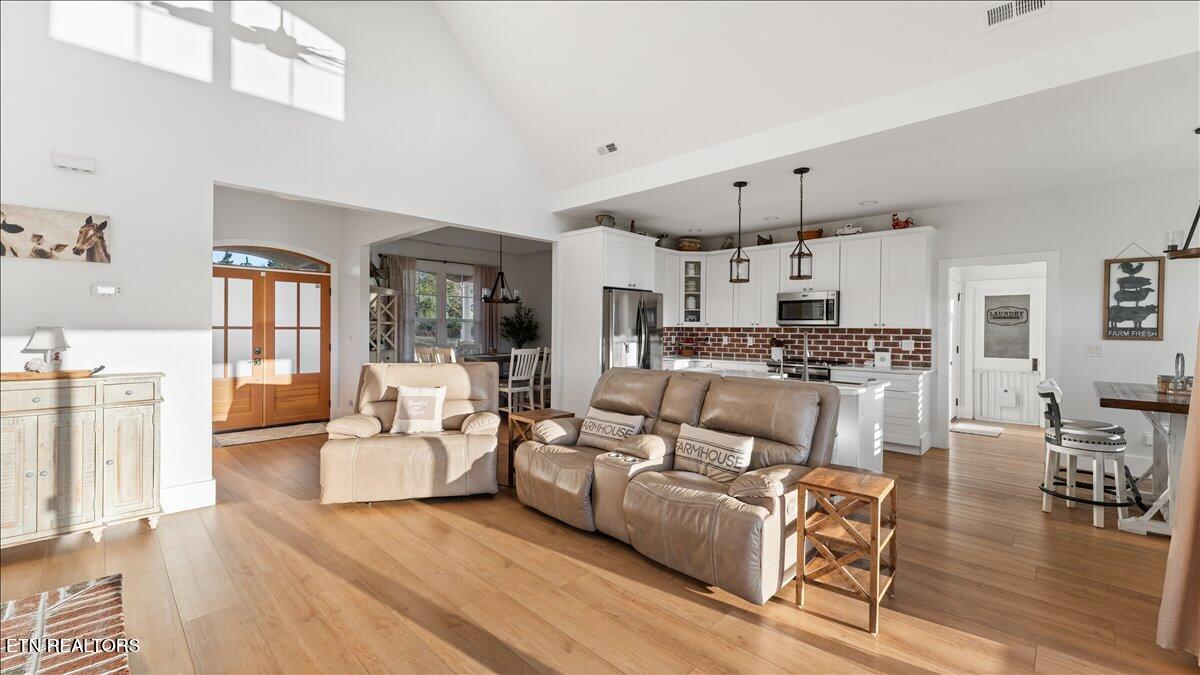681 Grassy Creek Rd, Greeneville, TN 37743
$879,900
3
Beds
3
Baths
2,118
Sq Ft
Single Family
Active
Listed by
Leila Maupin
United Real Estate Solutions
865-444-2400
Last updated:
November 15, 2025, 09:13 PM
MLS#
1322001
Source:
TN KAAR
About This Home
Home Facts
Single Family
3 Baths
3 Bedrooms
Built in 2023
Price Summary
879,900
$415 per Sq. Ft.
MLS #:
1322001
Last Updated:
November 15, 2025, 09:13 PM
Added:
5 day(s) ago
Rooms & Interior
Bedrooms
Total Bedrooms:
3
Bathrooms
Total Bathrooms:
3
Full Bathrooms:
3
Interior
Living Area:
2,118 Sq. Ft.
Structure
Structure
Architectural Style:
Craftsman, Traditional
Building Area:
2,118 Sq. Ft.
Year Built:
2023
Lot
Lot Size (Sq. Ft):
597,207
Finances & Disclosures
Price:
$879,900
Price per Sq. Ft:
$415 per Sq. Ft.
Contact an Agent
Yes, I would like more information from Coldwell Banker. Please use and/or share my information with a Coldwell Banker agent to contact me about my real estate needs.
By clicking Contact I agree a Coldwell Banker Agent may contact me by phone or text message including by automated means and prerecorded messages about real estate services, and that I can access real estate services without providing my phone number. I acknowledge that I have read and agree to the Terms of Use and Privacy Notice.
Contact an Agent
Yes, I would like more information from Coldwell Banker. Please use and/or share my information with a Coldwell Banker agent to contact me about my real estate needs.
By clicking Contact I agree a Coldwell Banker Agent may contact me by phone or text message including by automated means and prerecorded messages about real estate services, and that I can access real estate services without providing my phone number. I acknowledge that I have read and agree to the Terms of Use and Privacy Notice.


