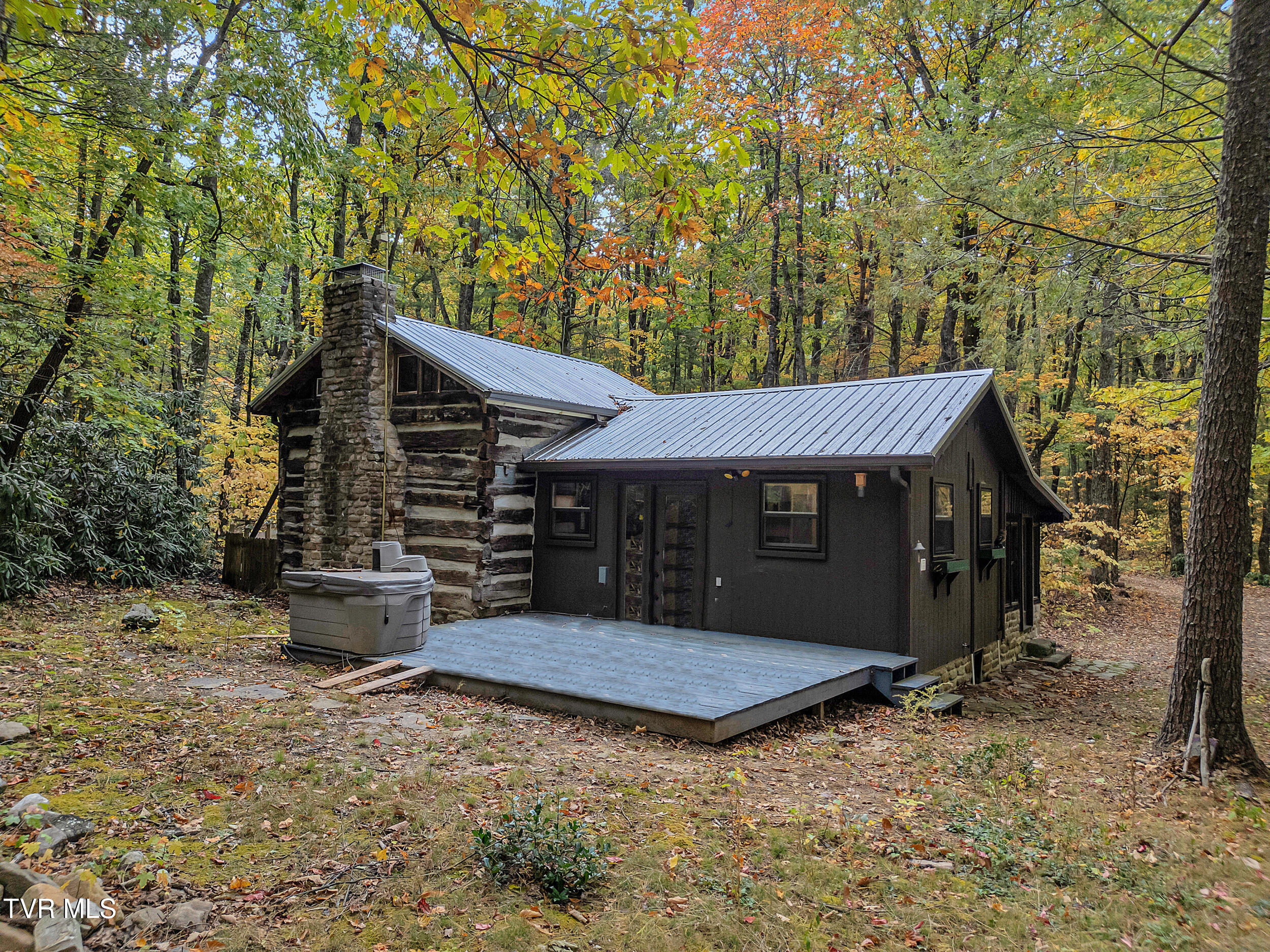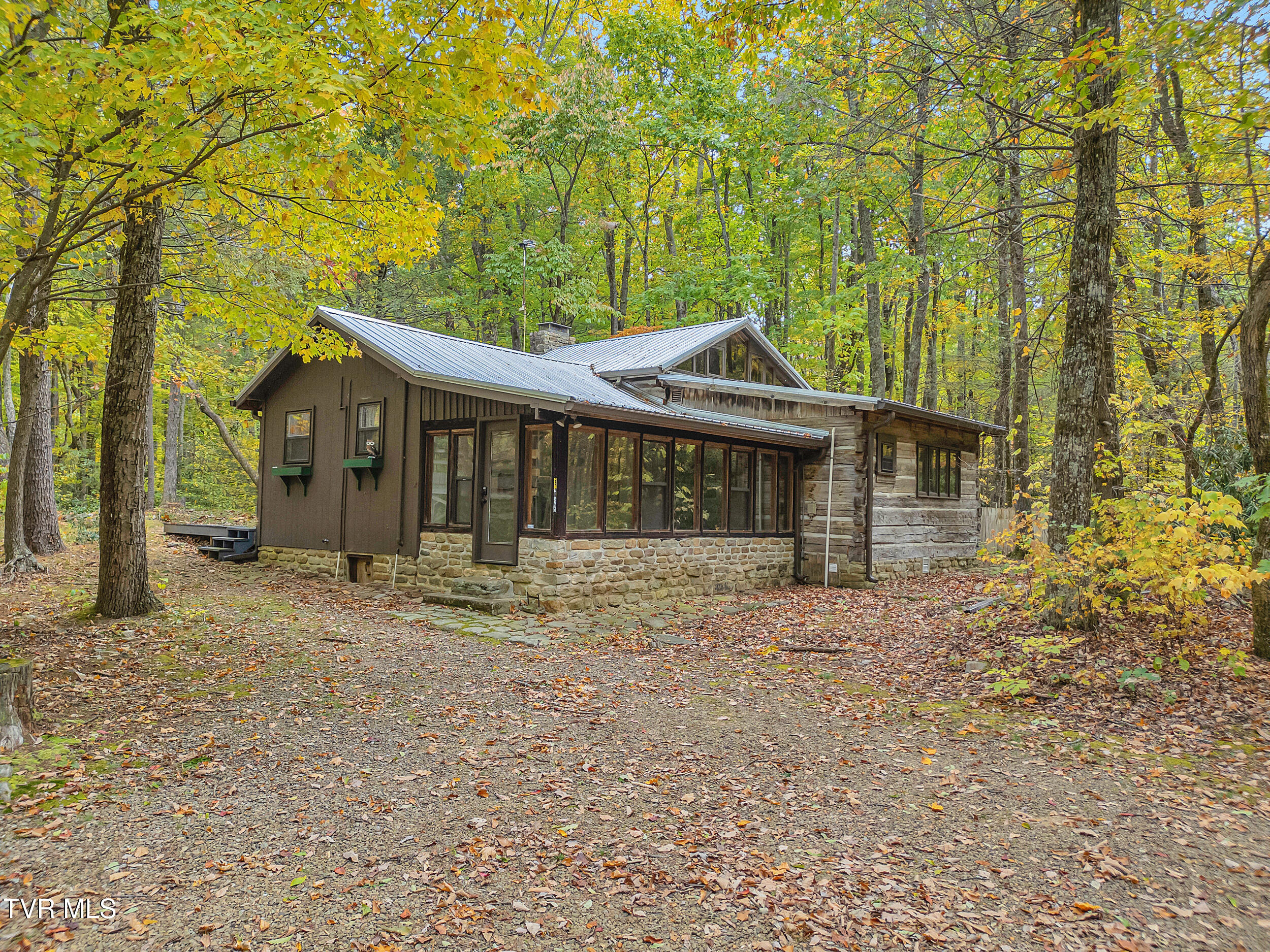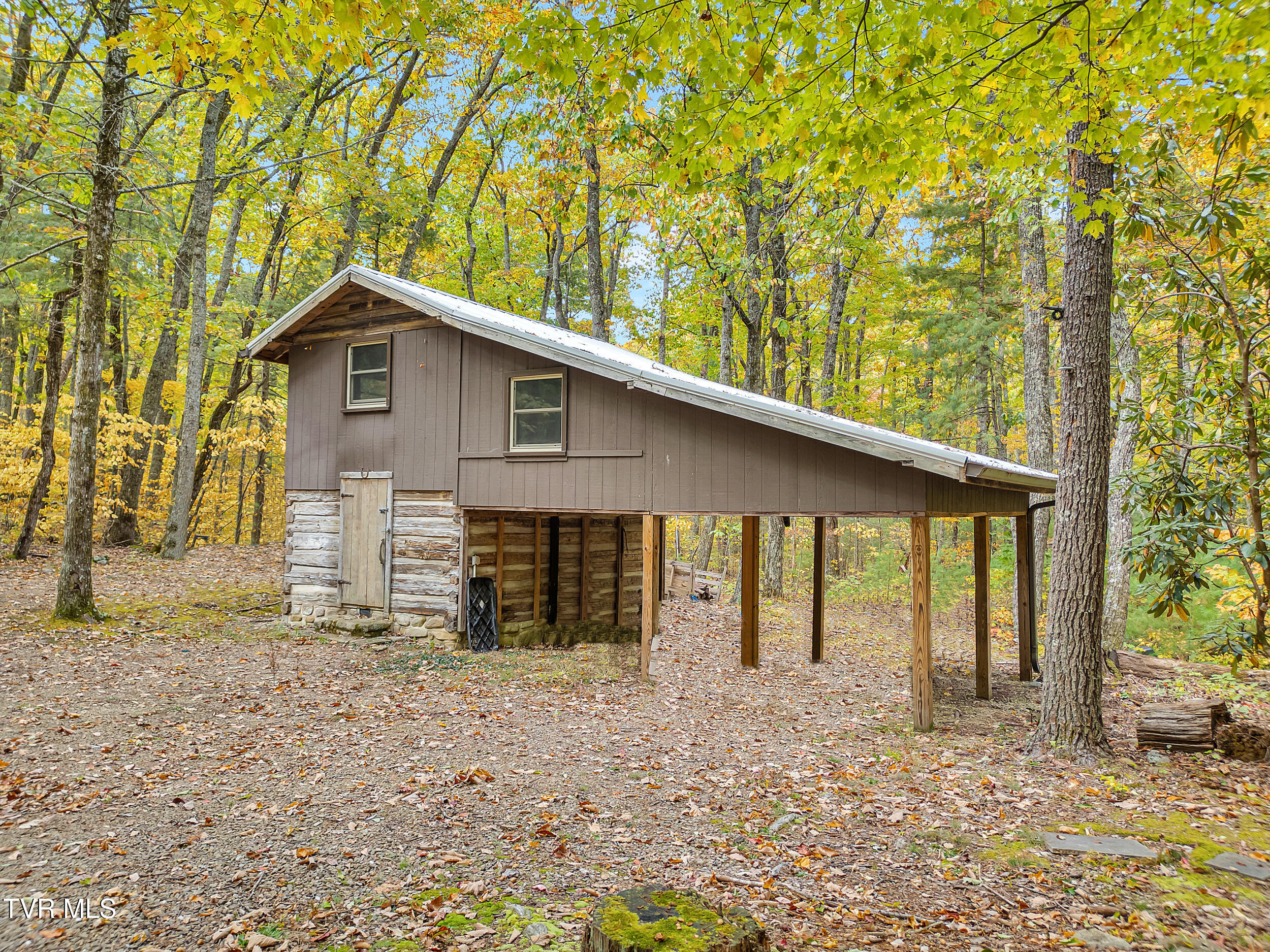


300 Peavine Way, Greeneville, TN 37743
$399,900
2
Beds
2
Baths
1,274
Sq Ft
Single Family
Active
Listed by
Lindsey Cutshaw
Southbound Real Estate
423-823-9082
Last updated:
November 15, 2025, 02:54 AM
MLS#
9988315
Source:
TNVA MLS
About This Home
Home Facts
Single Family
2 Baths
2 Bedrooms
Built in 1977
Price Summary
399,900
$313 per Sq. Ft.
MLS #:
9988315
Last Updated:
November 15, 2025, 02:54 AM
Added:
1 day(s) ago
Rooms & Interior
Bedrooms
Total Bedrooms:
2
Bathrooms
Total Bathrooms:
2
Full Bathrooms:
1
Interior
Living Area:
1,274 Sq. Ft.
Structure
Structure
Architectural Style:
Cabin, Historic, Log
Building Area:
1,274 Sq. Ft.
Year Built:
1977
Lot
Lot Size (Sq. Ft):
228,254
Finances & Disclosures
Price:
$399,900
Price per Sq. Ft:
$313 per Sq. Ft.
Contact an Agent
Yes, I would like more information from Coldwell Banker. Please use and/or share my information with a Coldwell Banker agent to contact me about my real estate needs.
By clicking Contact I agree a Coldwell Banker Agent may contact me by phone or text message including by automated means and prerecorded messages about real estate services, and that I can access real estate services without providing my phone number. I acknowledge that I have read and agree to the Terms of Use and Privacy Notice.
Contact an Agent
Yes, I would like more information from Coldwell Banker. Please use and/or share my information with a Coldwell Banker agent to contact me about my real estate needs.
By clicking Contact I agree a Coldwell Banker Agent may contact me by phone or text message including by automated means and prerecorded messages about real estate services, and that I can access real estate services without providing my phone number. I acknowledge that I have read and agree to the Terms of Use and Privacy Notice.