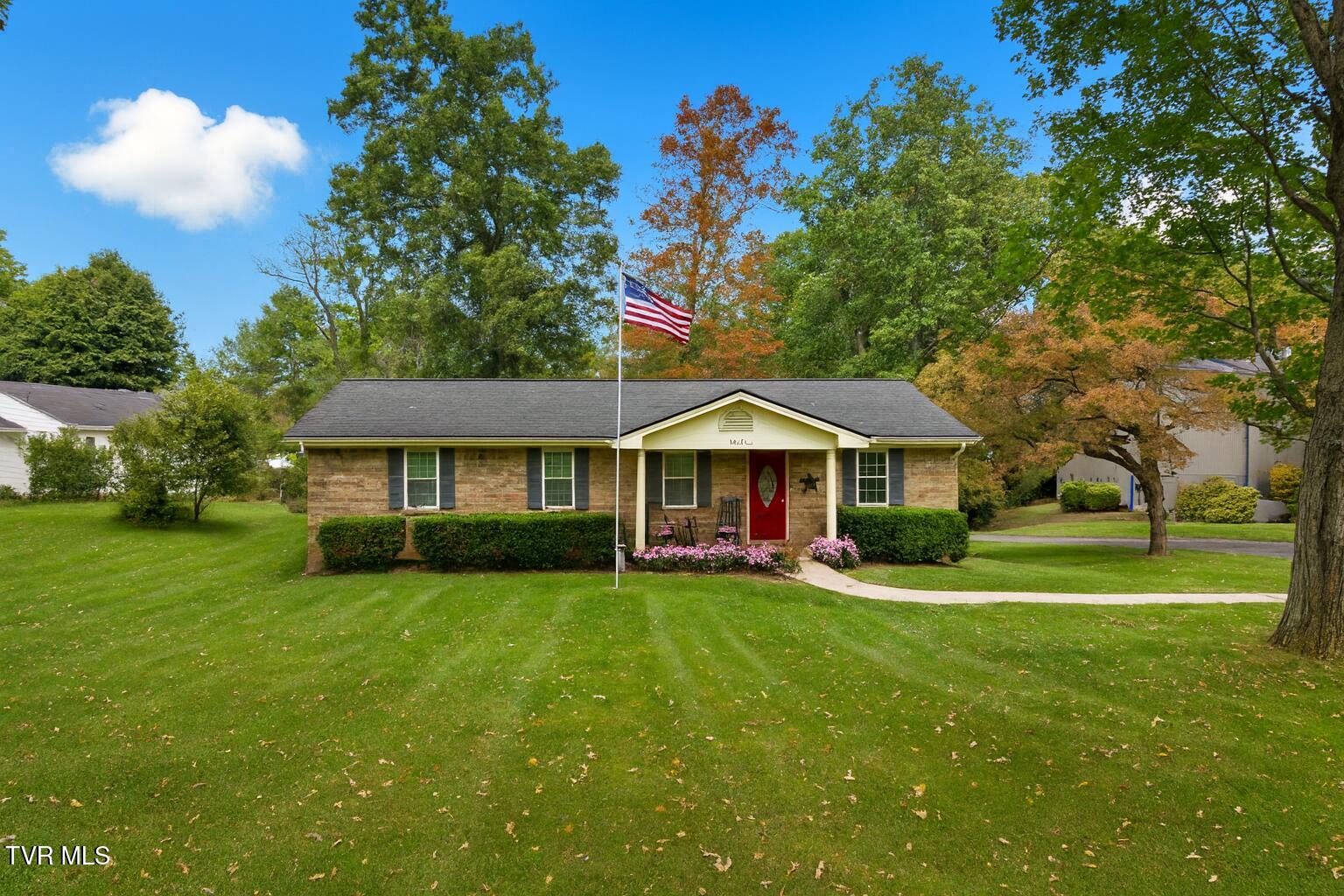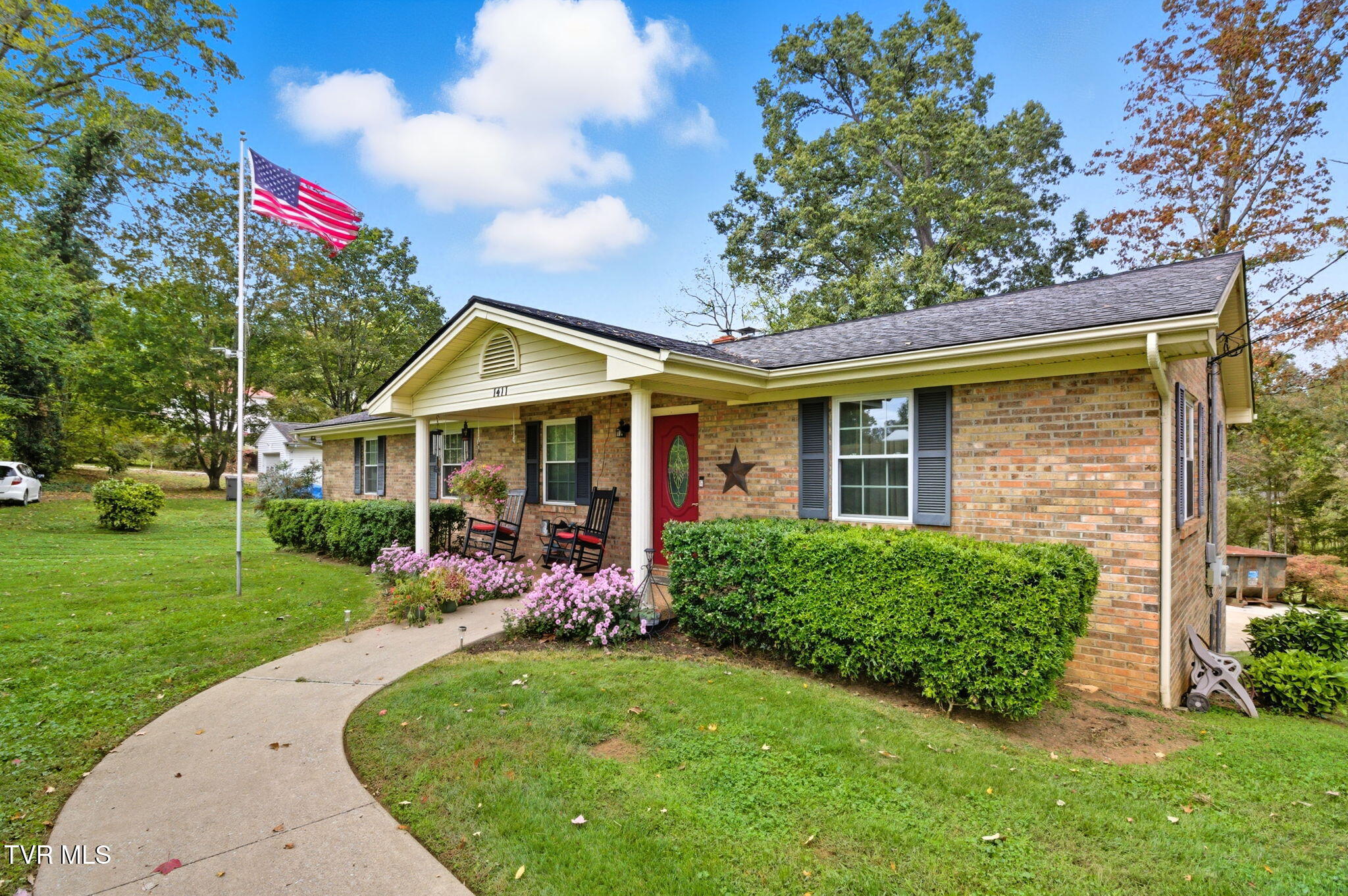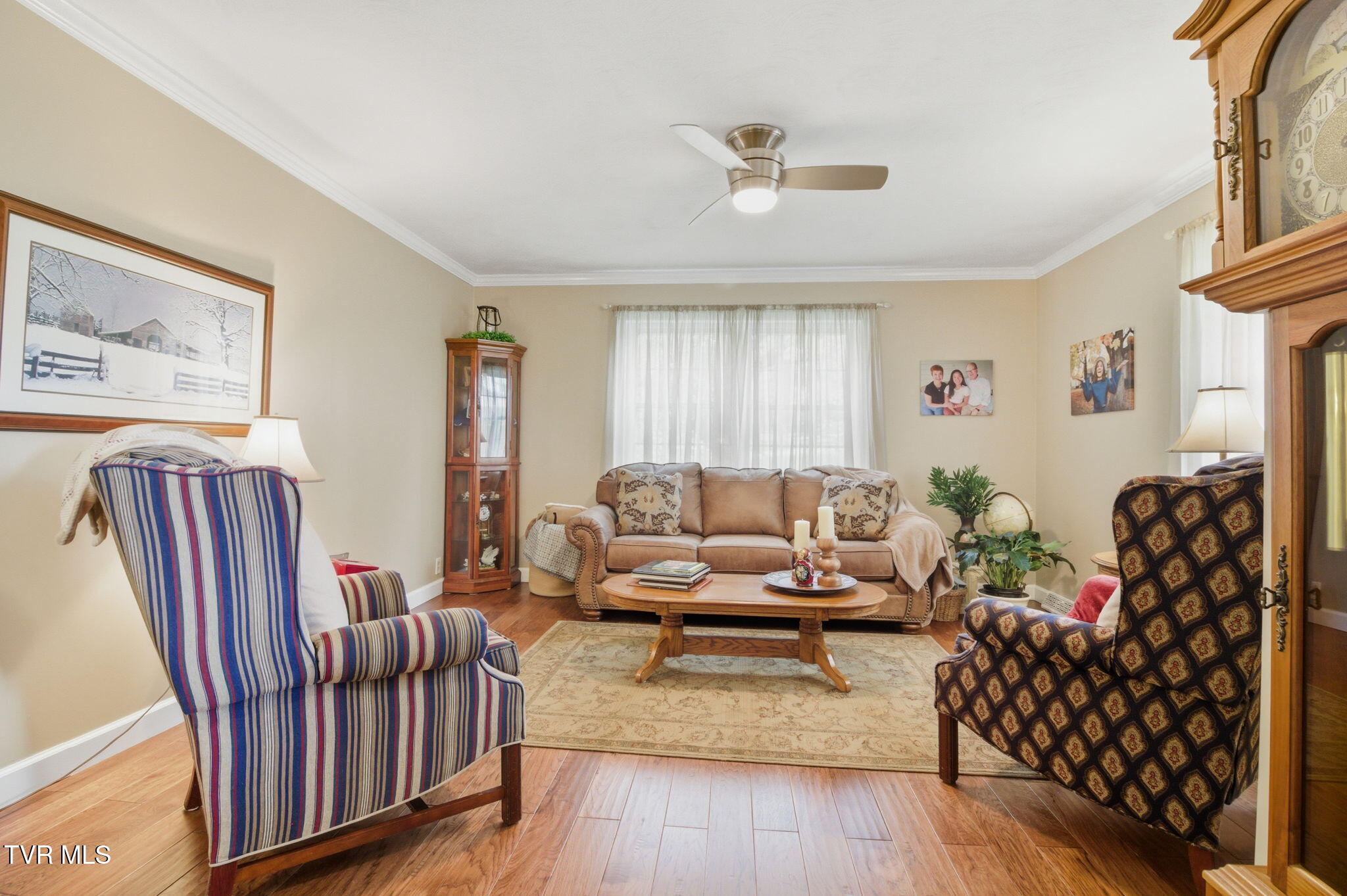


1411 Erwin Highway, Greeneville, TN 37745
$409,900
4
Beds
3
Baths
2,376
Sq Ft
Single Family
Active
Listed by
Hayden Johnston
Hometown Realty Of Greeneville
423-639-2345
Last updated:
October 23, 2025, 03:53 PM
MLS#
9986874
Source:
TNVA MLS
About This Home
Home Facts
Single Family
3 Baths
4 Bedrooms
Built in 1972
Price Summary
409,900
$172 per Sq. Ft.
MLS #:
9986874
Last Updated:
October 23, 2025, 03:53 PM
Added:
13 day(s) ago
Rooms & Interior
Bedrooms
Total Bedrooms:
4
Bathrooms
Total Bathrooms:
3
Full Bathrooms:
3
Interior
Living Area:
2,376 Sq. Ft.
Structure
Structure
Architectural Style:
Raised Ranch
Building Area:
3,356 Sq. Ft.
Year Built:
1972
Lot
Lot Size (Sq. Ft):
62,726
Finances & Disclosures
Price:
$409,900
Price per Sq. Ft:
$172 per Sq. Ft.
Contact an Agent
Yes, I would like more information from Coldwell Banker. Please use and/or share my information with a Coldwell Banker agent to contact me about my real estate needs.
By clicking Contact I agree a Coldwell Banker Agent may contact me by phone or text message including by automated means and prerecorded messages about real estate services, and that I can access real estate services without providing my phone number. I acknowledge that I have read and agree to the Terms of Use and Privacy Notice.
Contact an Agent
Yes, I would like more information from Coldwell Banker. Please use and/or share my information with a Coldwell Banker agent to contact me about my real estate needs.
By clicking Contact I agree a Coldwell Banker Agent may contact me by phone or text message including by automated means and prerecorded messages about real estate services, and that I can access real estate services without providing my phone number. I acknowledge that I have read and agree to the Terms of Use and Privacy Notice.