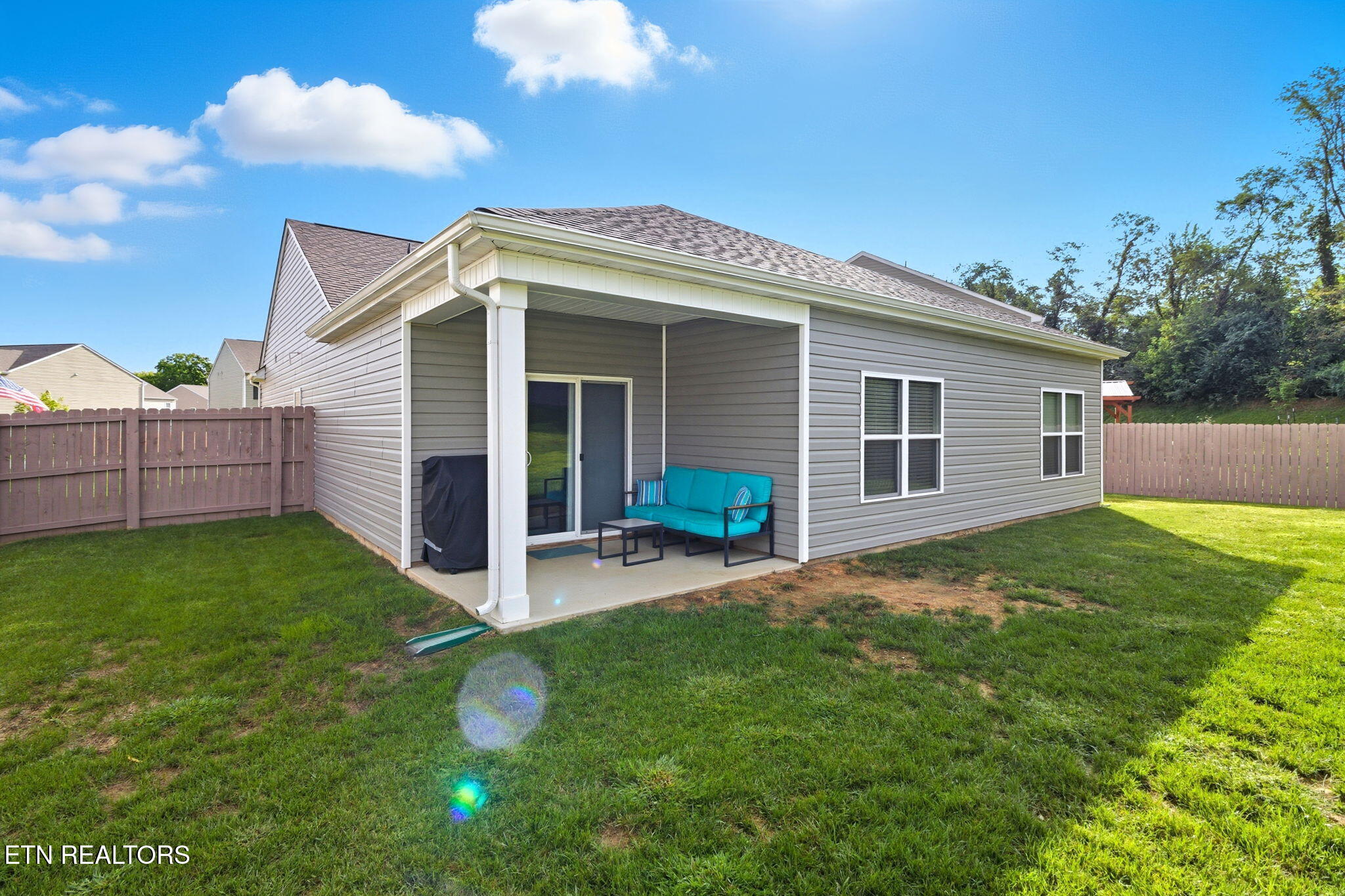


126 Sweet Pea Tr, Greeneville, TN 37745
$379,985
4
Beds
2
Baths
1,774
Sq Ft
Single Family
Active
Listed by
Kerin Altman
Century 21 Legacy
865-966-2121
Last updated:
September 11, 2025, 08:34 PM
MLS#
1314593
Source:
TN KAAR
About This Home
Home Facts
Single Family
2 Baths
4 Bedrooms
Built in 2022
Price Summary
379,985
$214 per Sq. Ft.
MLS #:
1314593
Last Updated:
September 11, 2025, 08:34 PM
Added:
13 day(s) ago
Rooms & Interior
Bedrooms
Total Bedrooms:
4
Bathrooms
Total Bathrooms:
2
Full Bathrooms:
2
Interior
Living Area:
1,774 Sq. Ft.
Structure
Structure
Architectural Style:
Contemporary
Building Area:
1,774 Sq. Ft.
Year Built:
2022
Lot
Lot Size (Sq. Ft):
16,988
Finances & Disclosures
Price:
$379,985
Price per Sq. Ft:
$214 per Sq. Ft.
Contact an Agent
Yes, I would like more information from Coldwell Banker. Please use and/or share my information with a Coldwell Banker agent to contact me about my real estate needs.
By clicking Contact I agree a Coldwell Banker Agent may contact me by phone or text message including by automated means and prerecorded messages about real estate services, and that I can access real estate services without providing my phone number. I acknowledge that I have read and agree to the Terms of Use and Privacy Notice.
Contact an Agent
Yes, I would like more information from Coldwell Banker. Please use and/or share my information with a Coldwell Banker agent to contact me about my real estate needs.
By clicking Contact I agree a Coldwell Banker Agent may contact me by phone or text message including by automated means and prerecorded messages about real estate services, and that I can access real estate services without providing my phone number. I acknowledge that I have read and agree to the Terms of Use and Privacy Notice.