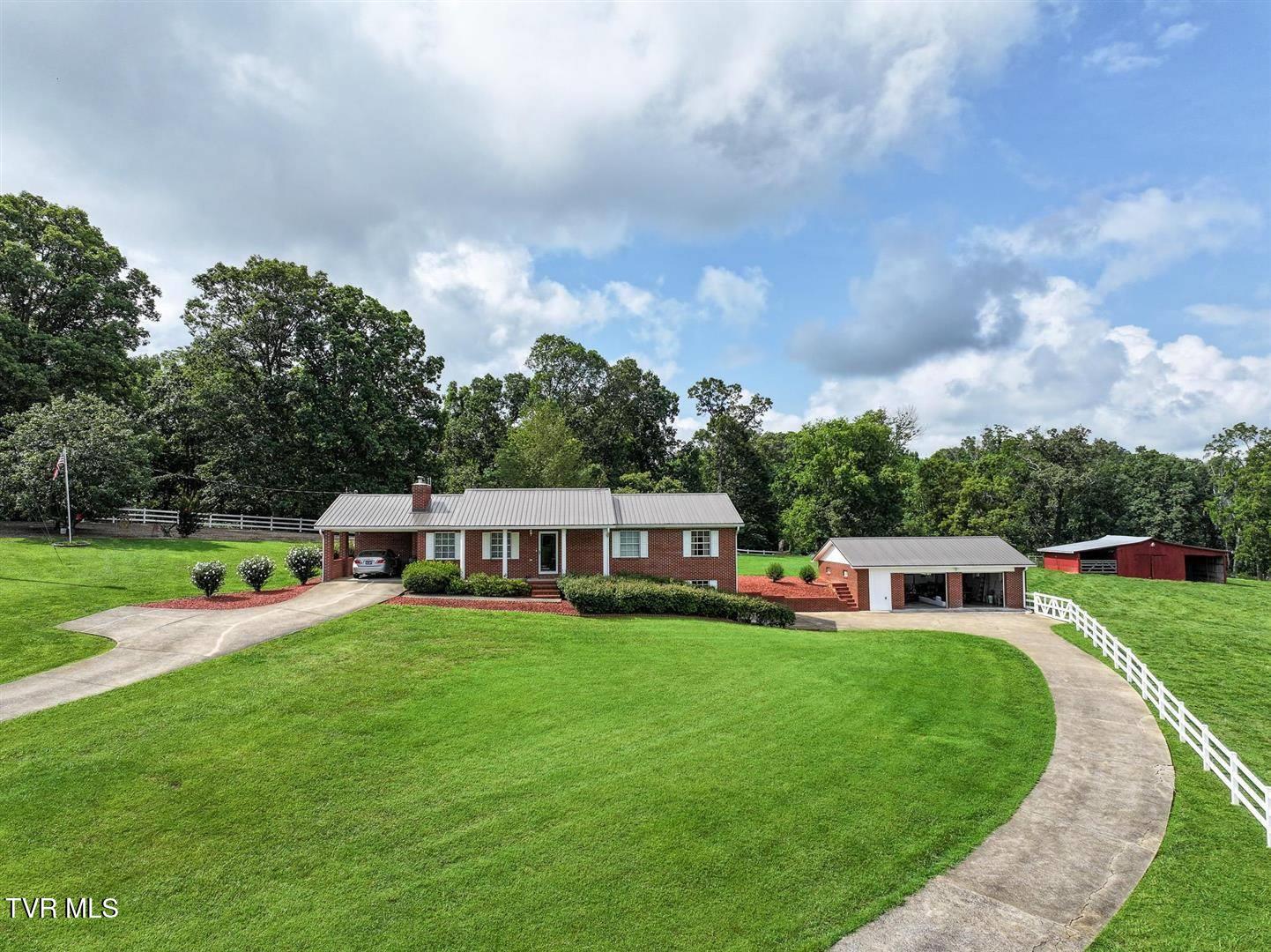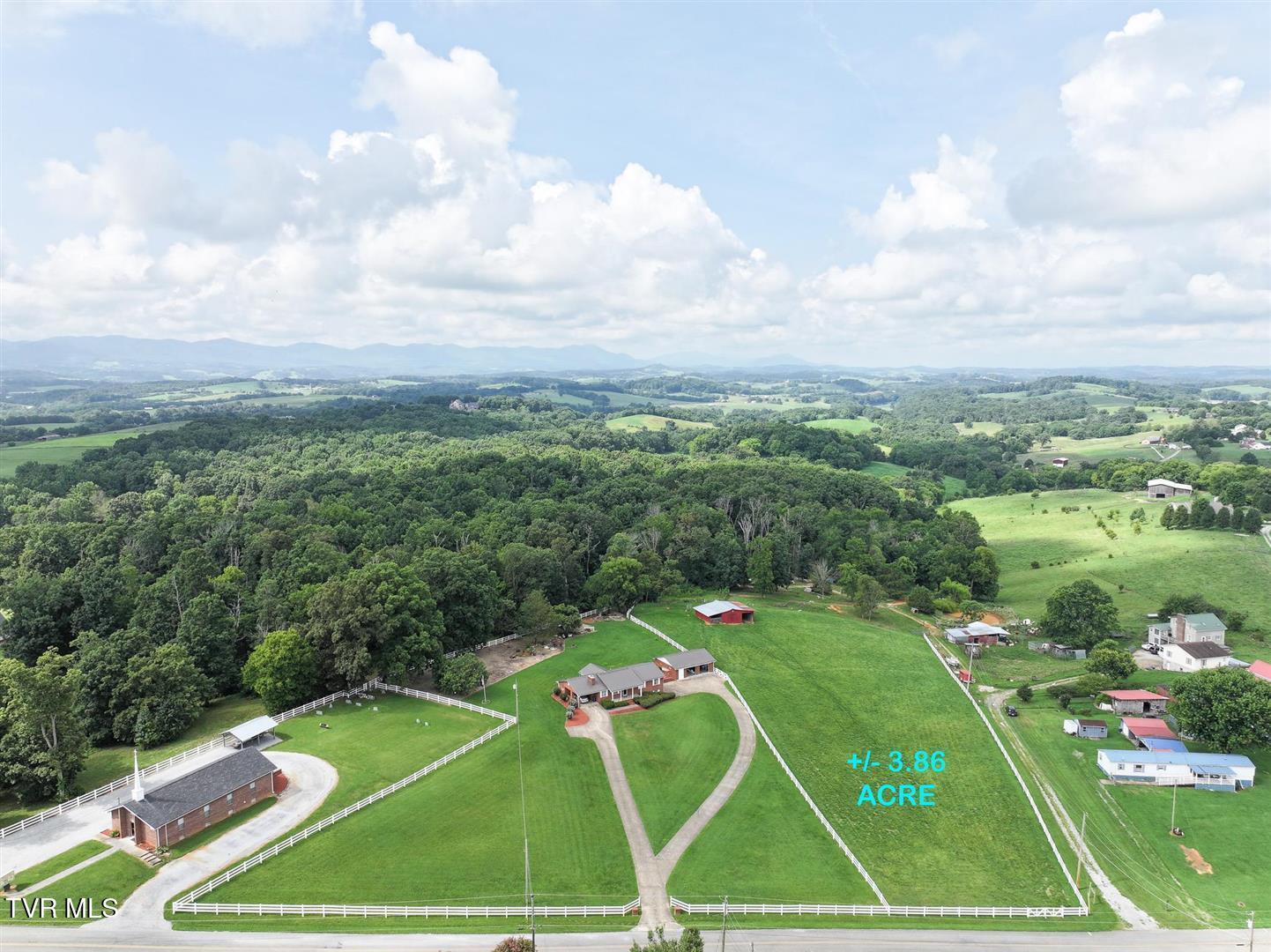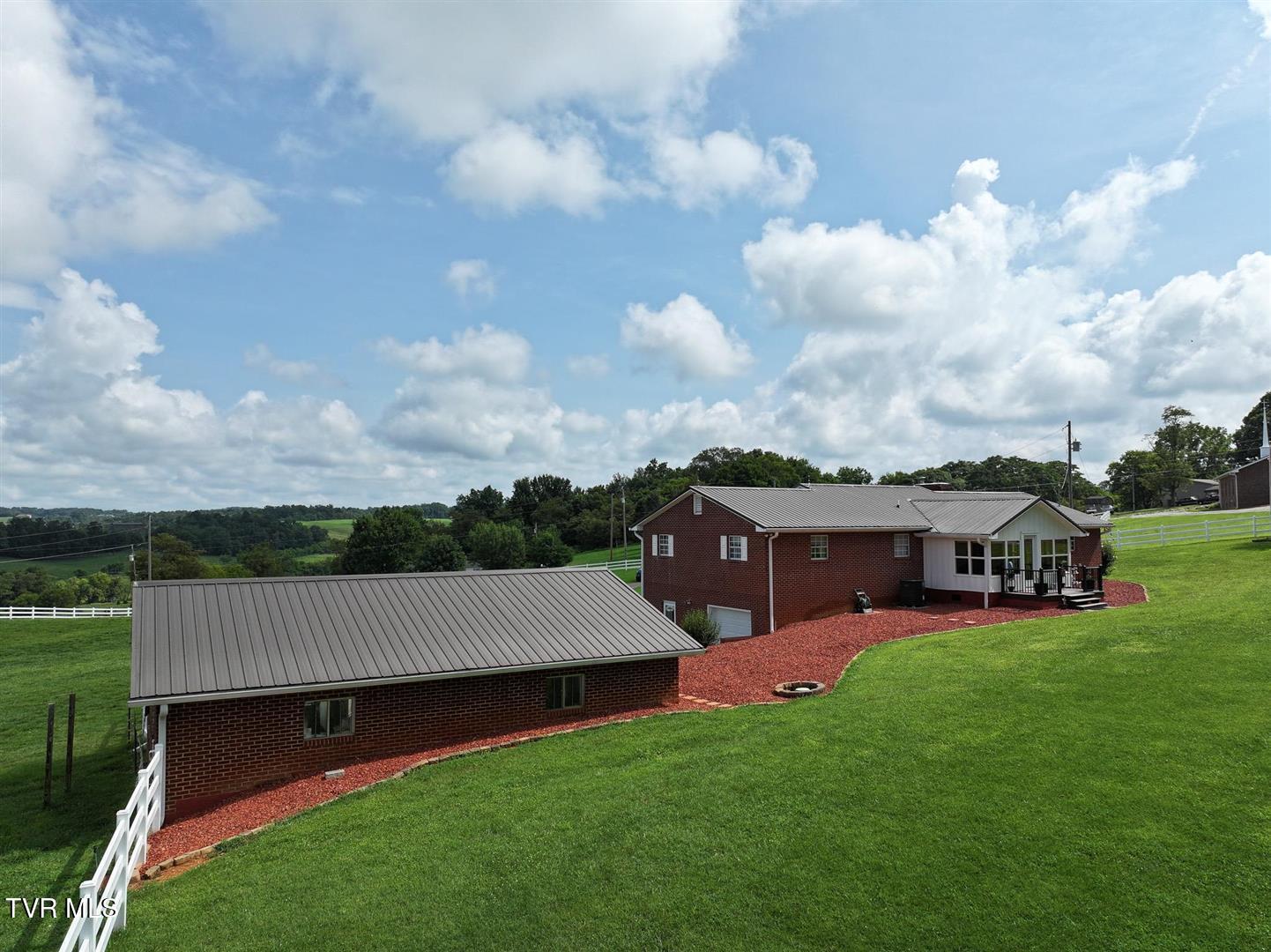


1256 South Old Kentucky Road, Greeneville, TN 37743
Active
Listed by
Michael Mcneese
Century 21 Legacy - Greeneville
423-639-6781
Last updated:
July 26, 2025, 03:12 PM
MLS#
9983652
Source:
TNVA MLS
About This Home
Home Facts
Single Family
2 Baths
3 Bedrooms
Built in 1989
Price Summary
499,900
$283 per Sq. Ft.
MLS #:
9983652
Last Updated:
July 26, 2025, 03:12 PM
Added:
7 day(s) ago
Rooms & Interior
Bedrooms
Total Bedrooms:
3
Bathrooms
Total Bathrooms:
2
Full Bathrooms:
2
Interior
Living Area:
1,765 Sq. Ft.
Structure
Structure
Architectural Style:
Ranch, Traditional
Building Area:
3,244 Sq. Ft.
Year Built:
1989
Lot
Lot Size (Sq. Ft):
168,141
Finances & Disclosures
Price:
$499,900
Price per Sq. Ft:
$283 per Sq. Ft.
Contact an Agent
Yes, I would like more information from Coldwell Banker. Please use and/or share my information with a Coldwell Banker agent to contact me about my real estate needs.
By clicking Contact I agree a Coldwell Banker Agent may contact me by phone or text message including by automated means and prerecorded messages about real estate services, and that I can access real estate services without providing my phone number. I acknowledge that I have read and agree to the Terms of Use and Privacy Notice.
Contact an Agent
Yes, I would like more information from Coldwell Banker. Please use and/or share my information with a Coldwell Banker agent to contact me about my real estate needs.
By clicking Contact I agree a Coldwell Banker Agent may contact me by phone or text message including by automated means and prerecorded messages about real estate services, and that I can access real estate services without providing my phone number. I acknowledge that I have read and agree to the Terms of Use and Privacy Notice.