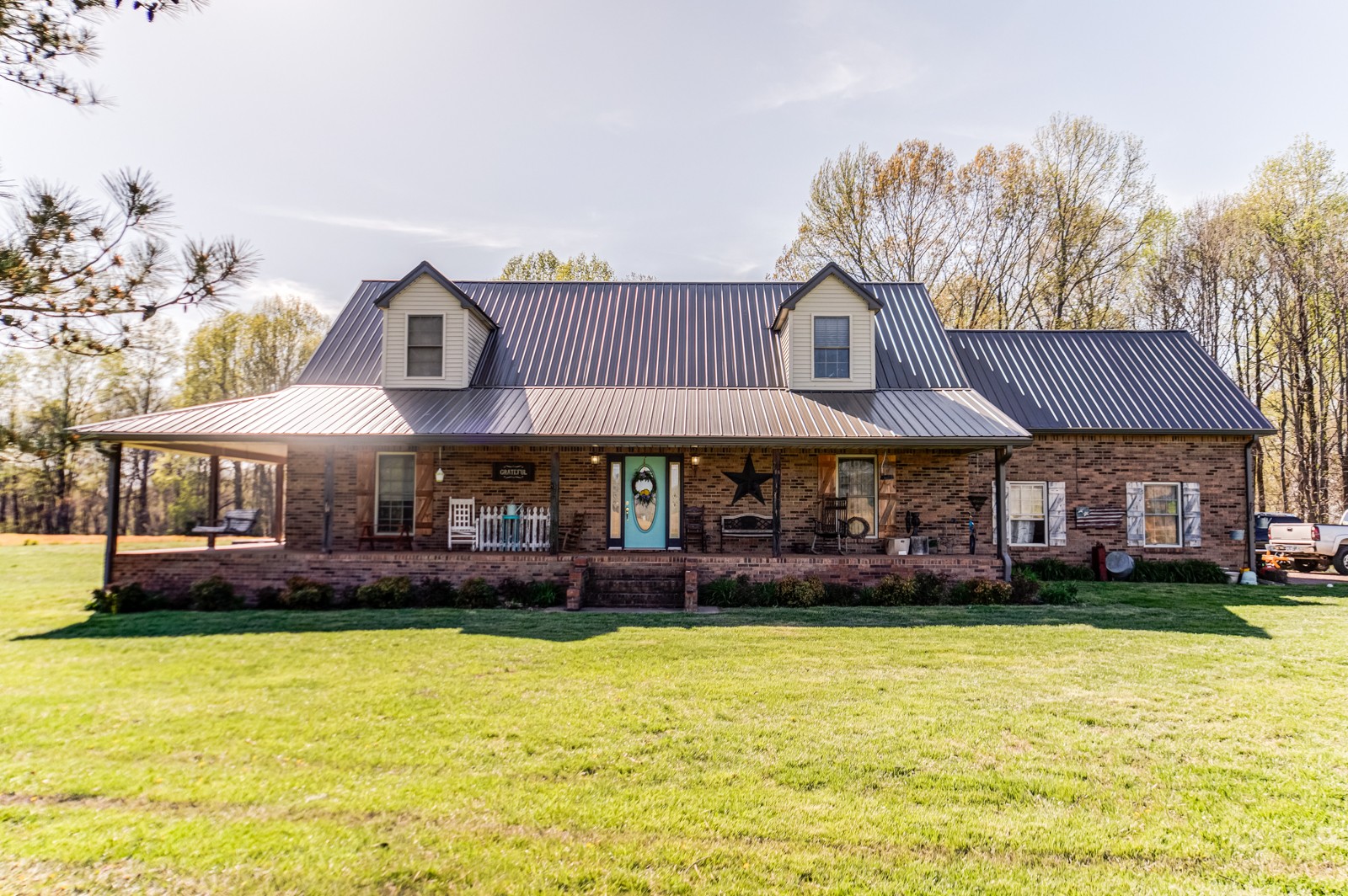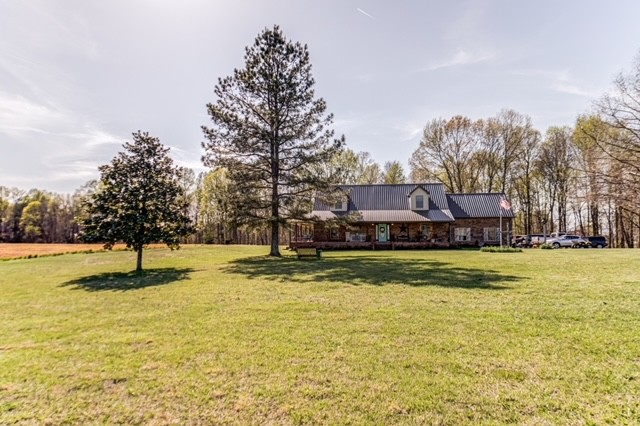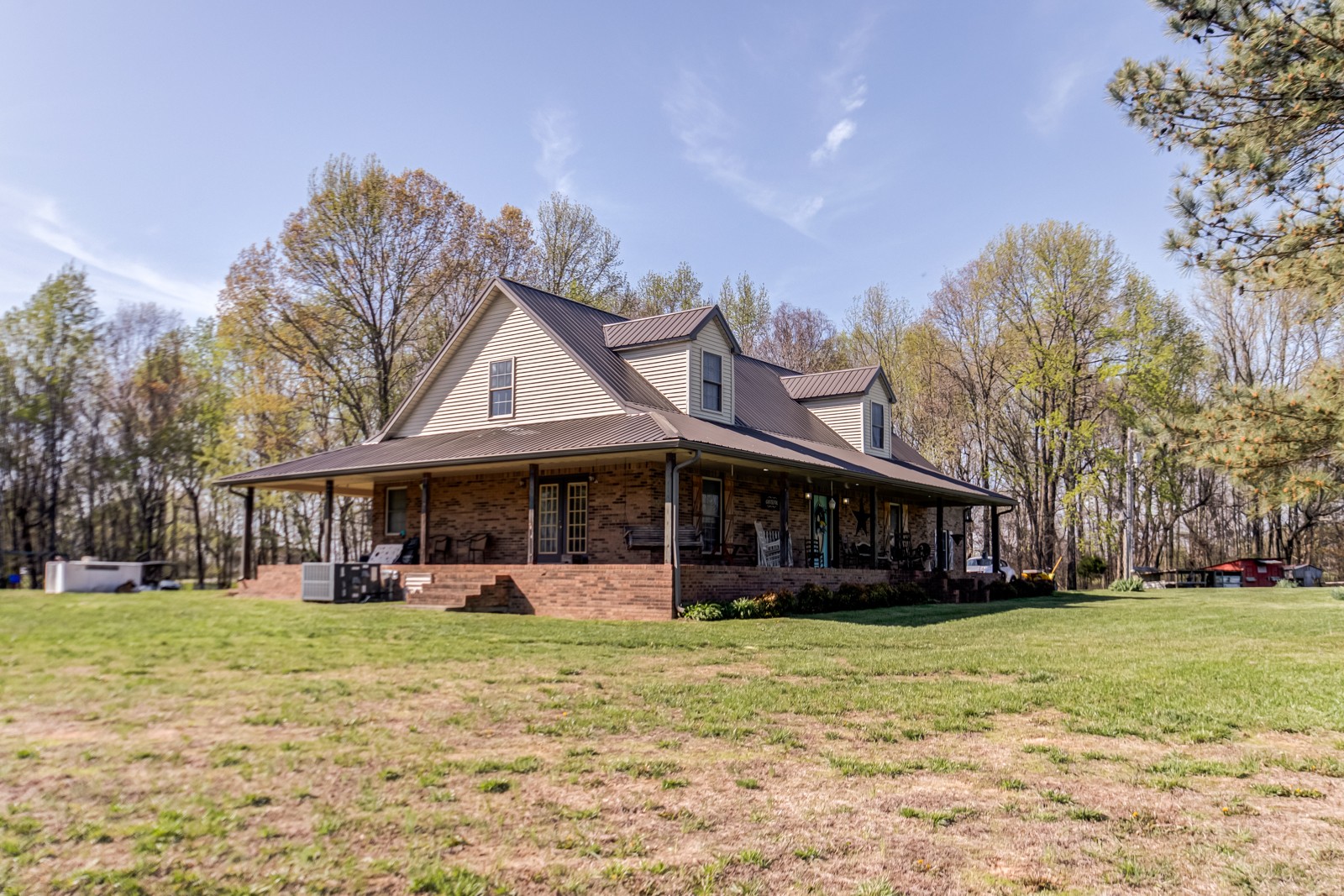


4974 Edgar Dillard Rd, Greenbrier, TN 37073
$2,200,000
3
Beds
4
Baths
2,530
Sq Ft
Single Family
Active
Listed by
Brenda Campbell
Brenda Campbell
Greenbrier Realty Company
615-643-4587
Last updated:
April 24, 2025, 02:30 PM
MLS#
2814398
Source:
NASHVILLE
About This Home
Home Facts
Single Family
4 Baths
3 Bedrooms
Built in 2000
Price Summary
2,200,000
$869 per Sq. Ft.
MLS #:
2814398
Last Updated:
April 24, 2025, 02:30 PM
Added:
25 day(s) ago
Rooms & Interior
Bedrooms
Total Bedrooms:
3
Bathrooms
Total Bathrooms:
4
Full Bathrooms:
3
Interior
Living Area:
2,530 Sq. Ft.
Structure
Structure
Architectural Style:
Cape Cod
Building Area:
2,530 Sq. Ft.
Year Built:
2000
Lot
Lot Size (Sq. Ft):
2,374,020
Finances & Disclosures
Price:
$2,200,000
Price per Sq. Ft:
$869 per Sq. Ft.
Contact an Agent
Yes, I would like more information from Coldwell Banker. Please use and/or share my information with a Coldwell Banker agent to contact me about my real estate needs.
By clicking Contact I agree a Coldwell Banker Agent may contact me by phone or text message including by automated means and prerecorded messages about real estate services, and that I can access real estate services without providing my phone number. I acknowledge that I have read and agree to the Terms of Use and Privacy Notice.
Contact an Agent
Yes, I would like more information from Coldwell Banker. Please use and/or share my information with a Coldwell Banker agent to contact me about my real estate needs.
By clicking Contact I agree a Coldwell Banker Agent may contact me by phone or text message including by automated means and prerecorded messages about real estate services, and that I can access real estate services without providing my phone number. I acknowledge that I have read and agree to the Terms of Use and Privacy Notice.