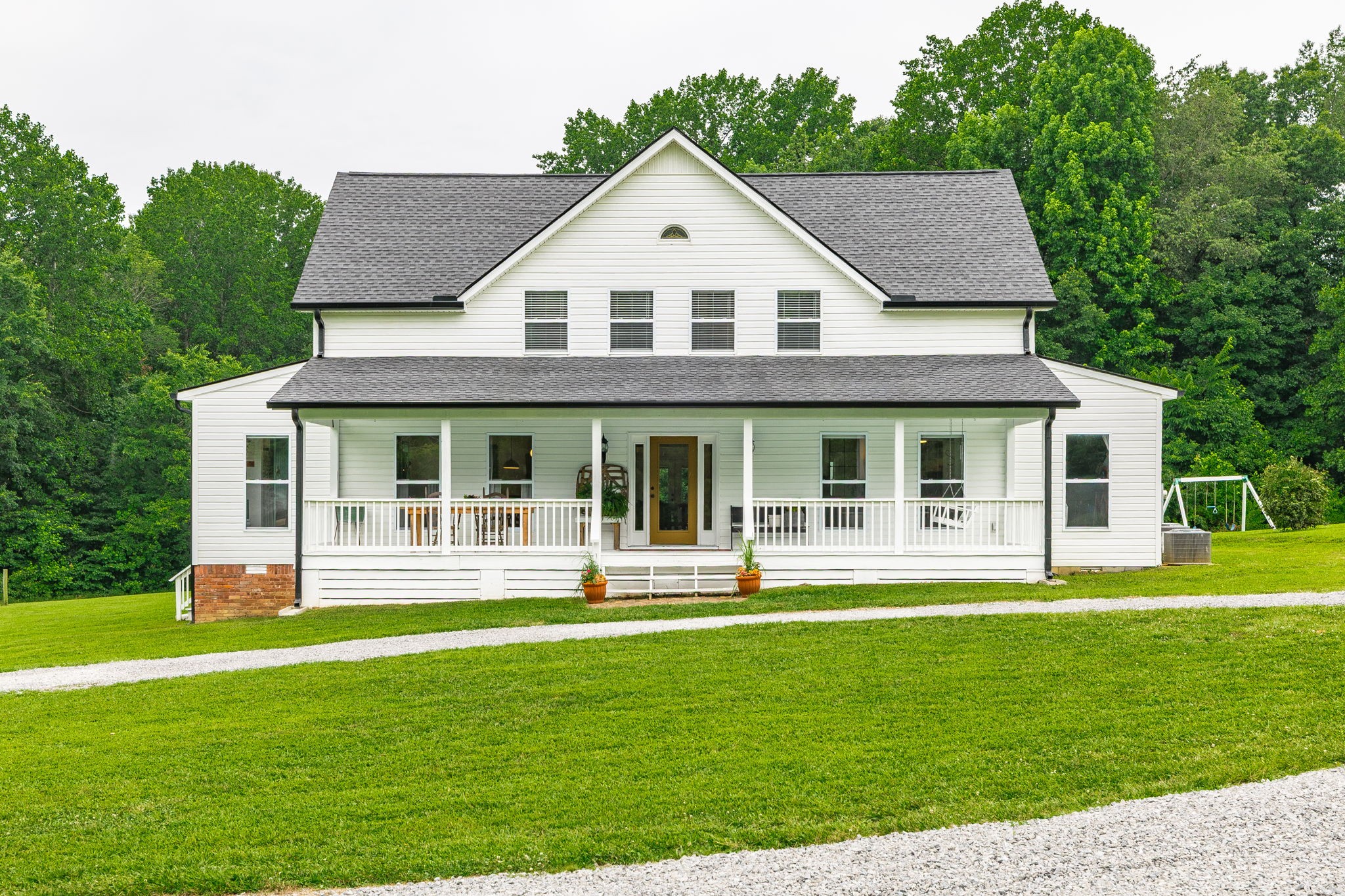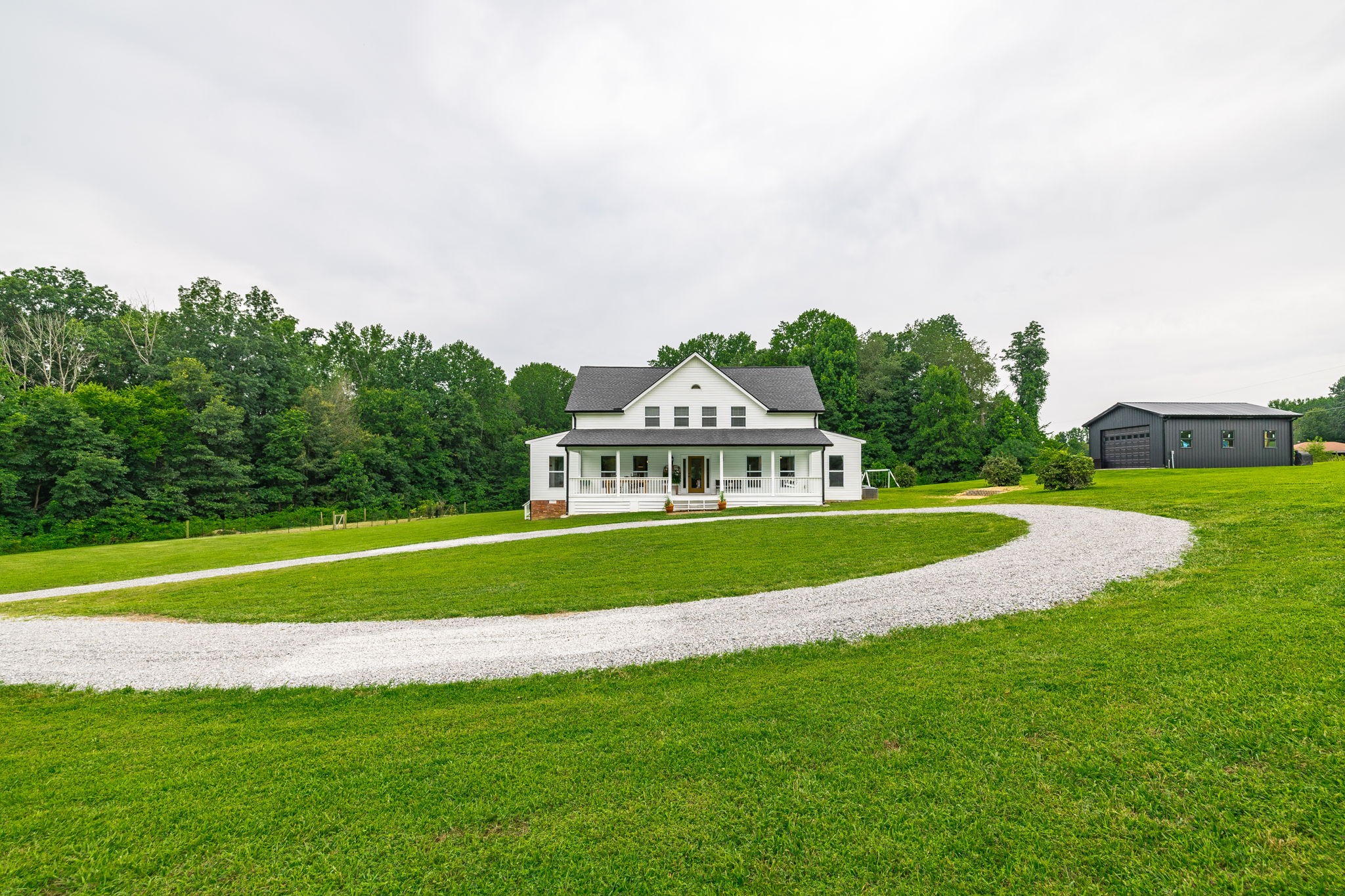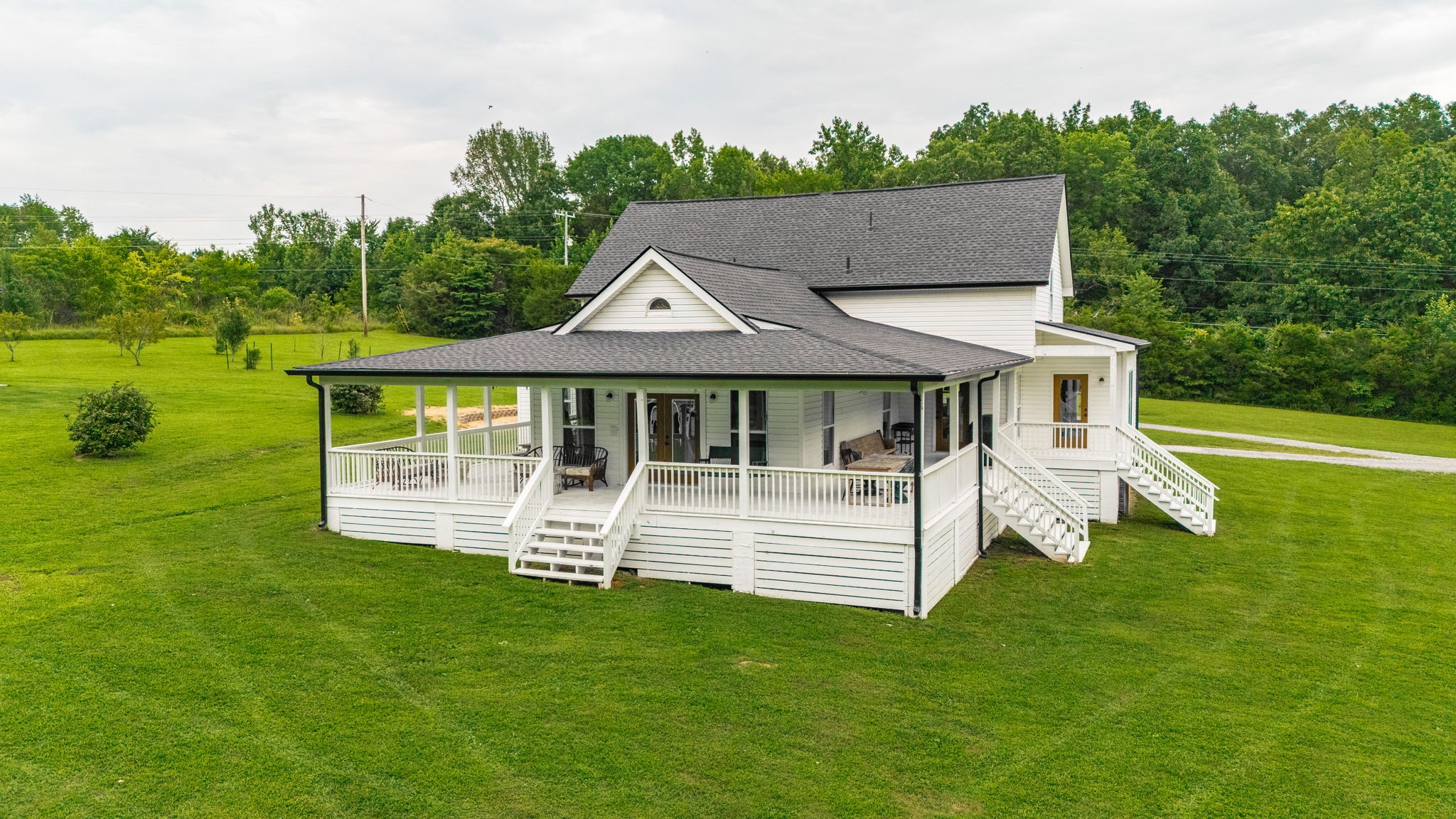


2651 Heights Circle Dr, Greenbrier, TN 37073
$795,000
3
Beds
3
Baths
3,194
Sq Ft
Single Family
Active
Listed by
Claire Morris
Benchmark Realty, LLC.
615-991-4949
Last updated:
July 30, 2025, 02:15 PM
MLS#
2938850
Source:
NASHVILLE
About This Home
Home Facts
Single Family
3 Baths
3 Bedrooms
Built in 2004
Price Summary
795,000
$248 per Sq. Ft.
MLS #:
2938850
Last Updated:
July 30, 2025, 02:15 PM
Added:
24 day(s) ago
Rooms & Interior
Bedrooms
Total Bedrooms:
3
Bathrooms
Total Bathrooms:
3
Full Bathrooms:
3
Interior
Living Area:
3,194 Sq. Ft.
Structure
Structure
Architectural Style:
Traditional
Building Area:
3,194 Sq. Ft.
Year Built:
2004
Lot
Lot Size (Sq. Ft):
150,717
Finances & Disclosures
Price:
$795,000
Price per Sq. Ft:
$248 per Sq. Ft.
Contact an Agent
Yes, I would like more information from Coldwell Banker. Please use and/or share my information with a Coldwell Banker agent to contact me about my real estate needs.
By clicking Contact I agree a Coldwell Banker Agent may contact me by phone or text message including by automated means and prerecorded messages about real estate services, and that I can access real estate services without providing my phone number. I acknowledge that I have read and agree to the Terms of Use and Privacy Notice.
Contact an Agent
Yes, I would like more information from Coldwell Banker. Please use and/or share my information with a Coldwell Banker agent to contact me about my real estate needs.
By clicking Contact I agree a Coldwell Banker Agent may contact me by phone or text message including by automated means and prerecorded messages about real estate services, and that I can access real estate services without providing my phone number. I acknowledge that I have read and agree to the Terms of Use and Privacy Notice.