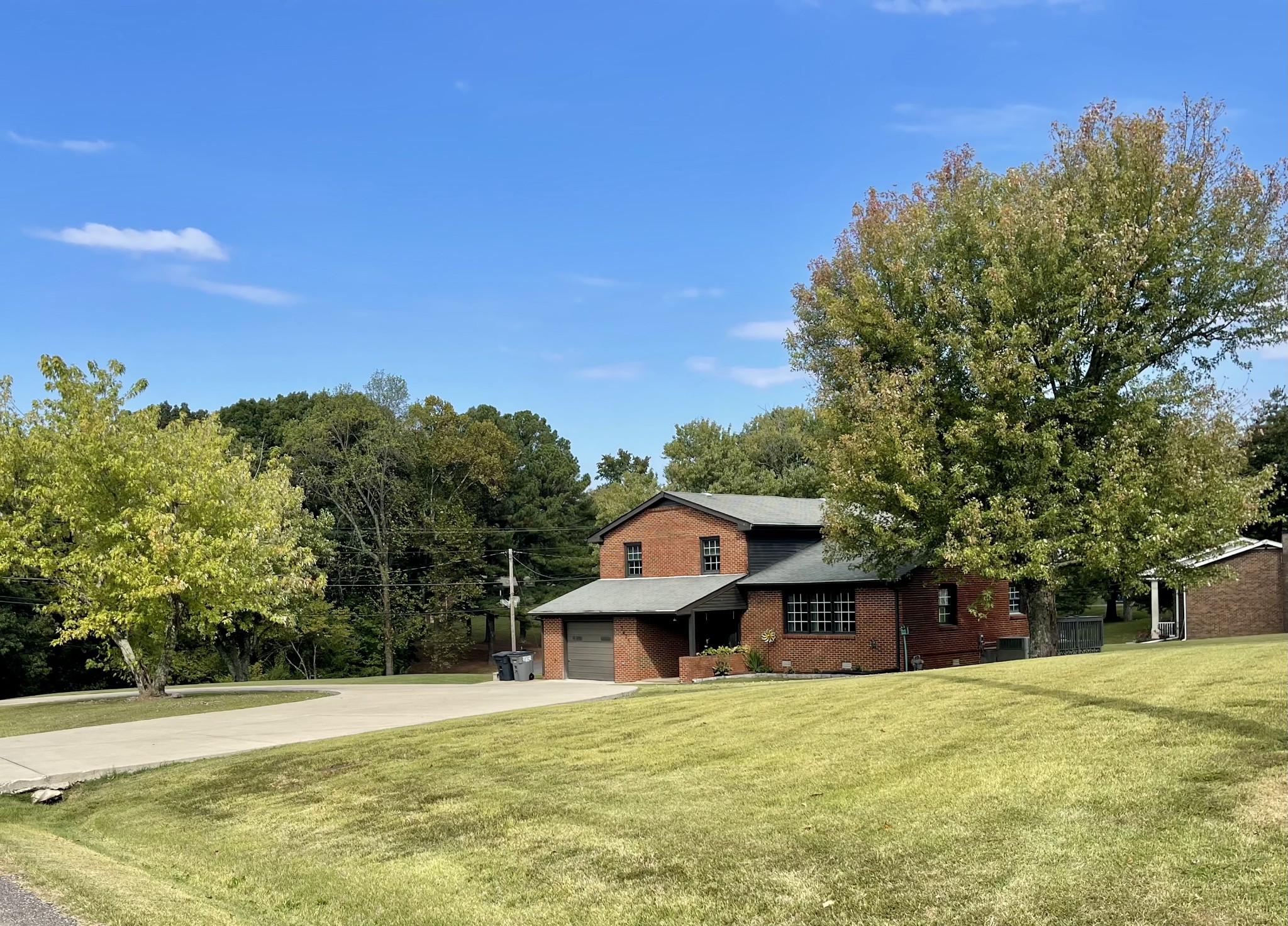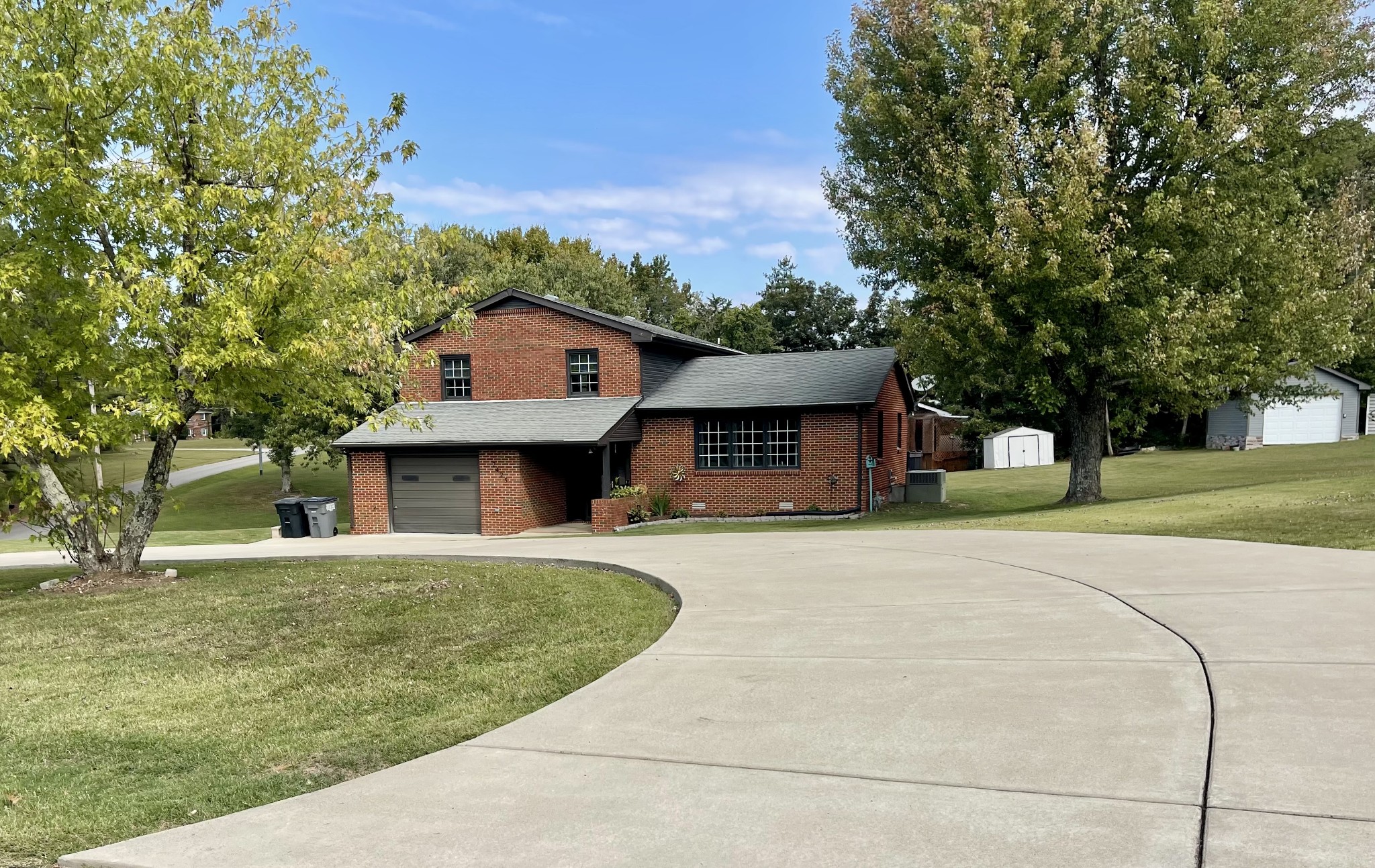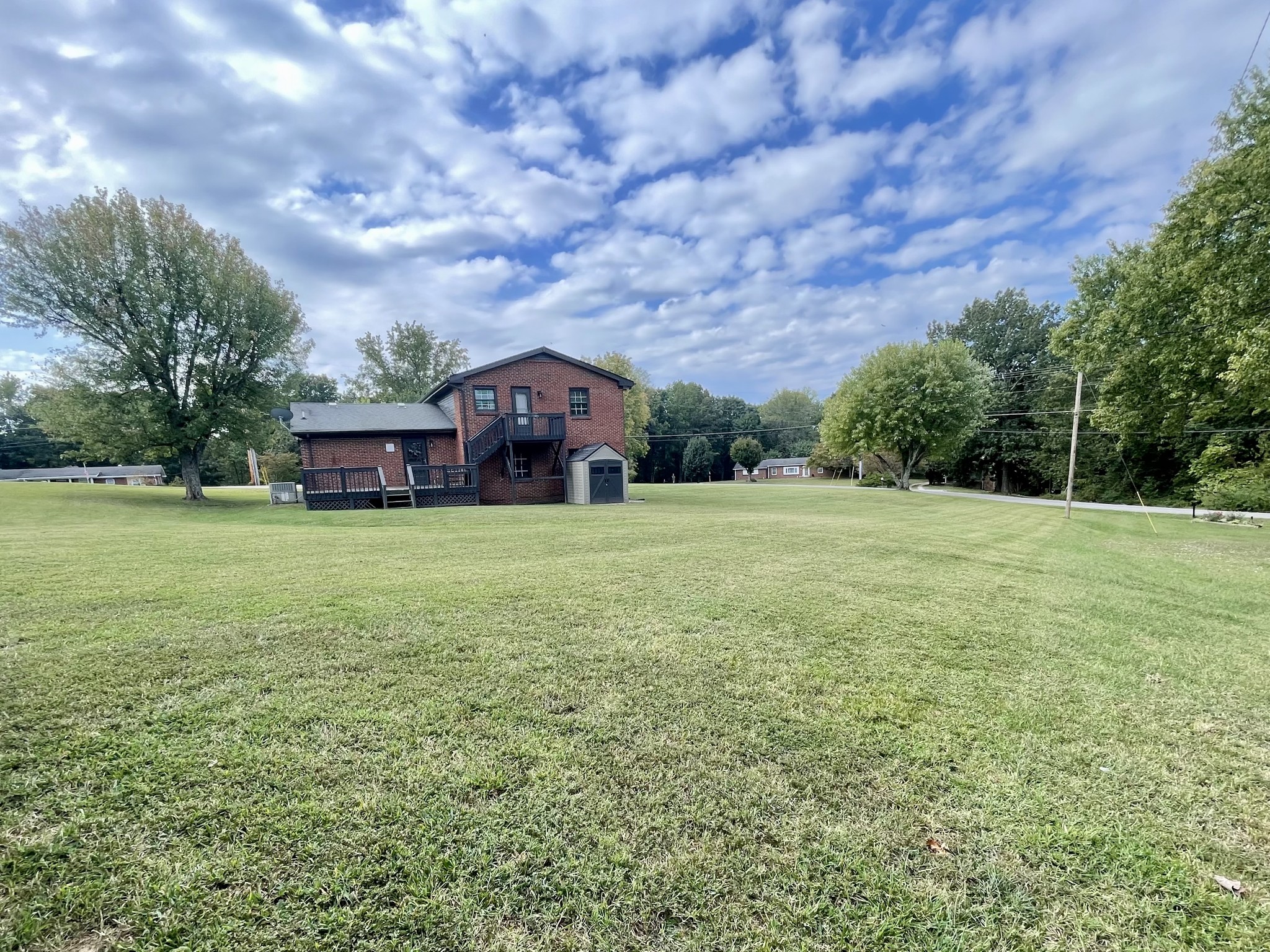


2425 Barwood Dr, Greenbrier, TN 37073
$410,000
4
Beds
3
Baths
2,078
Sq Ft
Single Family
Active
Listed by
Emilie Bethea
James (Jay) Dugan
Exit Real Estate Solutions
615-826-0001
Last updated:
October 7, 2025, 12:47 AM
MLS#
3011789
Source:
NASHVILLE
About This Home
Home Facts
Single Family
3 Baths
4 Bedrooms
Built in 1978
Price Summary
410,000
$197 per Sq. Ft.
MLS #:
3011789
Last Updated:
October 7, 2025, 12:47 AM
Added:
6 day(s) ago
Rooms & Interior
Bedrooms
Total Bedrooms:
4
Bathrooms
Total Bathrooms:
3
Full Bathrooms:
2
Interior
Living Area:
2,078 Sq. Ft.
Structure
Structure
Architectural Style:
Split Level
Building Area:
2,078 Sq. Ft.
Year Built:
1978
Lot
Lot Size (Sq. Ft):
34,412
Finances & Disclosures
Price:
$410,000
Price per Sq. Ft:
$197 per Sq. Ft.
See this home in person
Attend an upcoming open house
Sat, Oct 11
01:00 PM - 03:00 PMContact an Agent
Yes, I would like more information from Coldwell Banker. Please use and/or share my information with a Coldwell Banker agent to contact me about my real estate needs.
By clicking Contact I agree a Coldwell Banker Agent may contact me by phone or text message including by automated means and prerecorded messages about real estate services, and that I can access real estate services without providing my phone number. I acknowledge that I have read and agree to the Terms of Use and Privacy Notice.
Contact an Agent
Yes, I would like more information from Coldwell Banker. Please use and/or share my information with a Coldwell Banker agent to contact me about my real estate needs.
By clicking Contact I agree a Coldwell Banker Agent may contact me by phone or text message including by automated means and prerecorded messages about real estate services, and that I can access real estate services without providing my phone number. I acknowledge that I have read and agree to the Terms of Use and Privacy Notice.