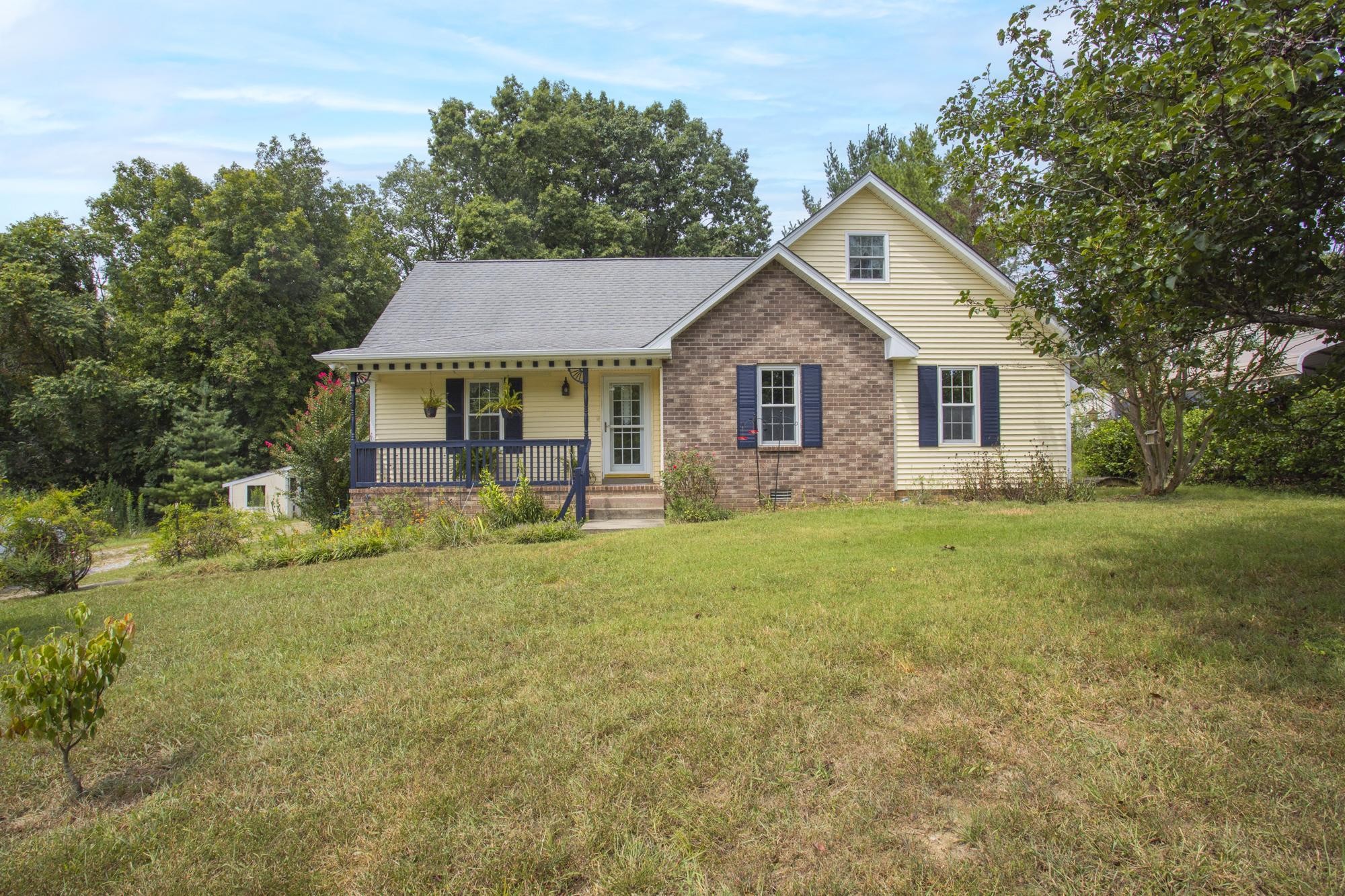


2222 Old Highway 431 S, Greenbrier, TN 37073
$399,900
5
Beds
3
Baths
2,241
Sq Ft
Single Family
Active
Listed by
Sean Shariati
Reliant Realty ERA Powered
615-859-7150
Last updated:
September 8, 2025, 03:18 AM
MLS#
2988027
Source:
NASHVILLE
About This Home
Home Facts
Single Family
3 Baths
5 Bedrooms
Built in 1992
Price Summary
399,900
$178 per Sq. Ft.
MLS #:
2988027
Last Updated:
September 8, 2025, 03:18 AM
Added:
15 day(s) ago
Rooms & Interior
Bedrooms
Total Bedrooms:
5
Bathrooms
Total Bathrooms:
3
Full Bathrooms:
3
Interior
Living Area:
2,241 Sq. Ft.
Structure
Structure
Architectural Style:
Traditional
Building Area:
2,241 Sq. Ft.
Year Built:
1992
Lot
Lot Size (Sq. Ft):
108,900
Finances & Disclosures
Price:
$399,900
Price per Sq. Ft:
$178 per Sq. Ft.
Contact an Agent
Yes, I would like more information from Coldwell Banker. Please use and/or share my information with a Coldwell Banker agent to contact me about my real estate needs.
By clicking Contact I agree a Coldwell Banker Agent may contact me by phone or text message including by automated means and prerecorded messages about real estate services, and that I can access real estate services without providing my phone number. I acknowledge that I have read and agree to the Terms of Use and Privacy Notice.
Contact an Agent
Yes, I would like more information from Coldwell Banker. Please use and/or share my information with a Coldwell Banker agent to contact me about my real estate needs.
By clicking Contact I agree a Coldwell Banker Agent may contact me by phone or text message including by automated means and prerecorded messages about real estate services, and that I can access real estate services without providing my phone number. I acknowledge that I have read and agree to the Terms of Use and Privacy Notice.