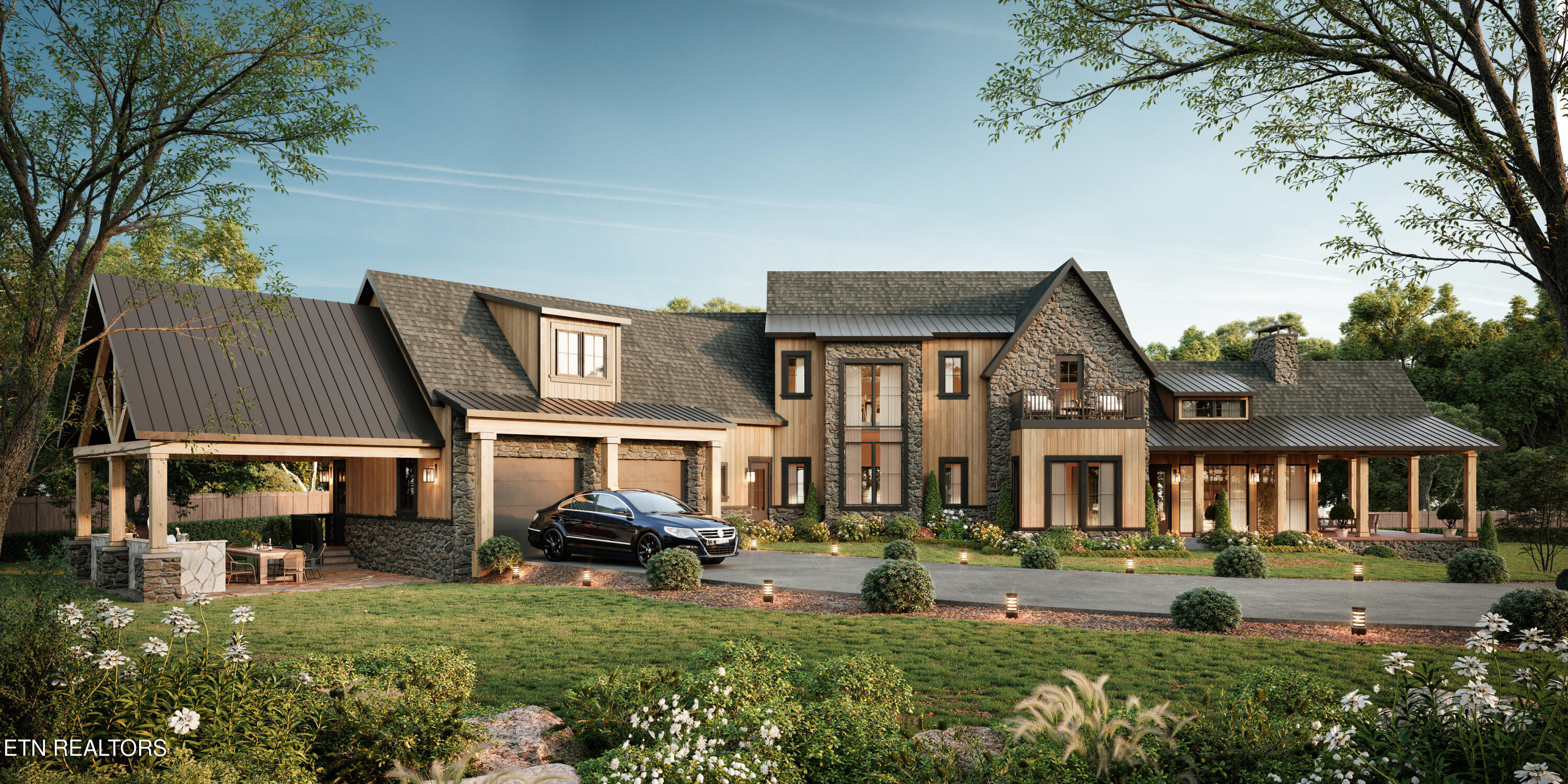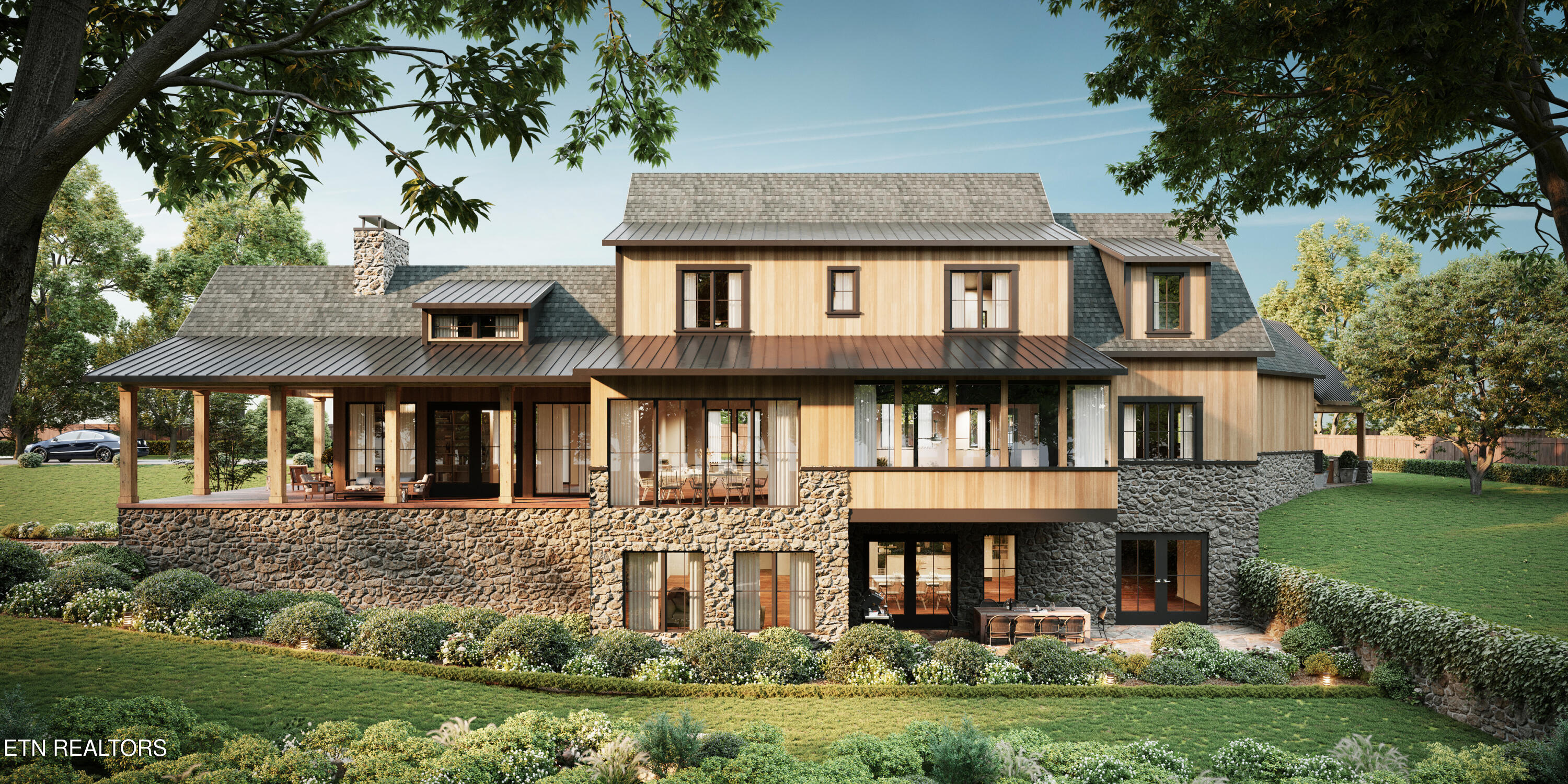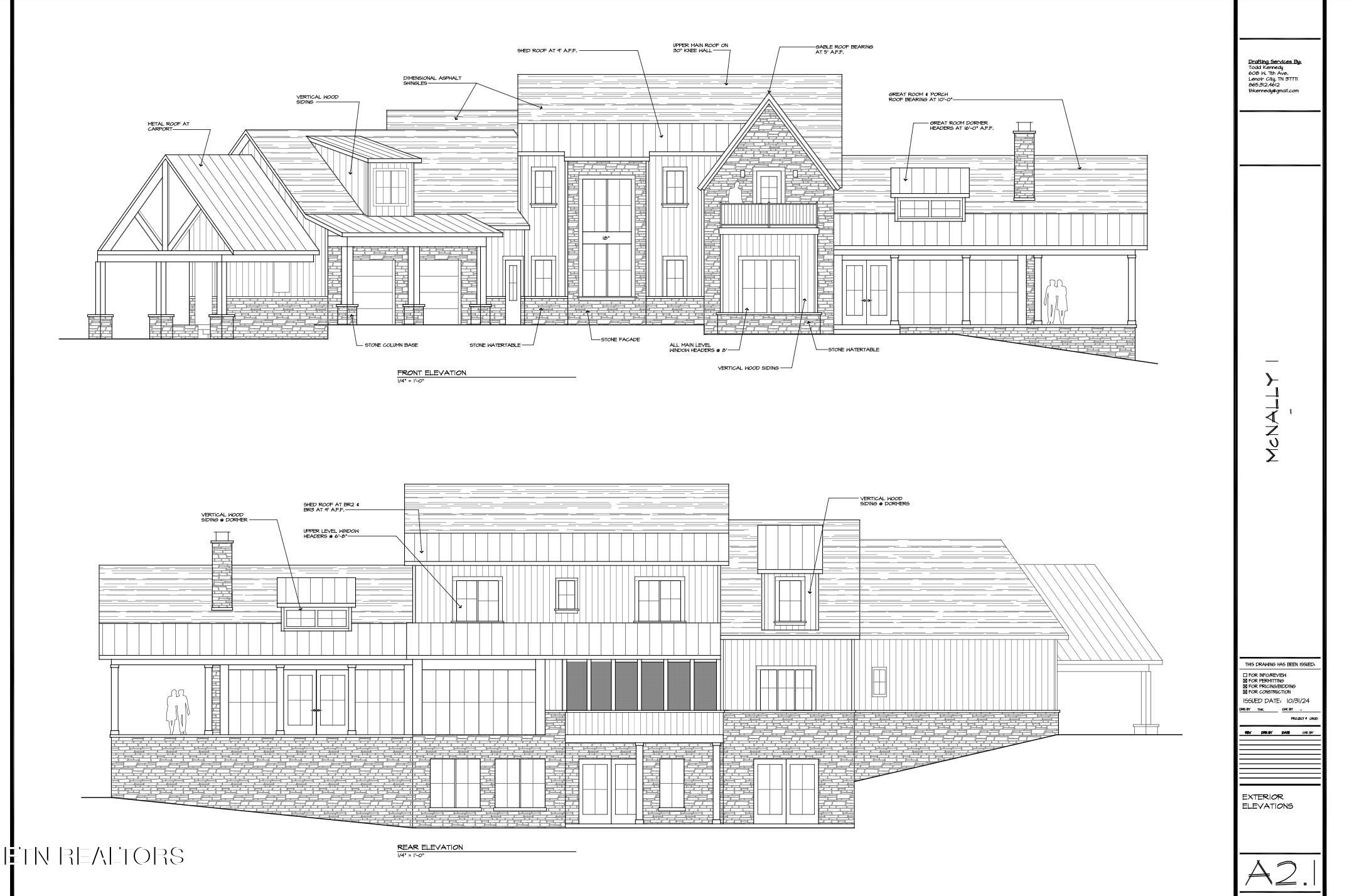


5811 Caswell Drive, Greenback, TN 37742
$2,499,000
5
Beds
5
Baths
6,437
Sq Ft
Single Family
Active
Listed by
Somer Ray
Realty Executives Associates
Last updated:
May 31, 2025, 09:10 PM
MLS#
1303006
Source:
TN KAAR
About This Home
Home Facts
Single Family
5 Baths
5 Bedrooms
Built in 2025
Price Summary
2,499,000
$388 per Sq. Ft.
MLS #:
1303006
Last Updated:
May 31, 2025, 09:10 PM
Added:
15 day(s) ago
Rooms & Interior
Bedrooms
Total Bedrooms:
5
Bathrooms
Total Bathrooms:
5
Full Bathrooms:
4
Interior
Living Area:
6,437 Sq. Ft.
Structure
Structure
Architectural Style:
Chalet, Contemporary
Building Area:
6,437 Sq. Ft.
Year Built:
2025
Lot
Lot Size (Sq. Ft):
329,749
Finances & Disclosures
Price:
$2,499,000
Price per Sq. Ft:
$388 per Sq. Ft.
Contact an Agent
Yes, I would like more information from Coldwell Banker. Please use and/or share my information with a Coldwell Banker agent to contact me about my real estate needs.
By clicking Contact I agree a Coldwell Banker Agent may contact me by phone or text message including by automated means and prerecorded messages about real estate services, and that I can access real estate services without providing my phone number. I acknowledge that I have read and agree to the Terms of Use and Privacy Notice.
Contact an Agent
Yes, I would like more information from Coldwell Banker. Please use and/or share my information with a Coldwell Banker agent to contact me about my real estate needs.
By clicking Contact I agree a Coldwell Banker Agent may contact me by phone or text message including by automated means and prerecorded messages about real estate services, and that I can access real estate services without providing my phone number. I acknowledge that I have read and agree to the Terms of Use and Privacy Notice.