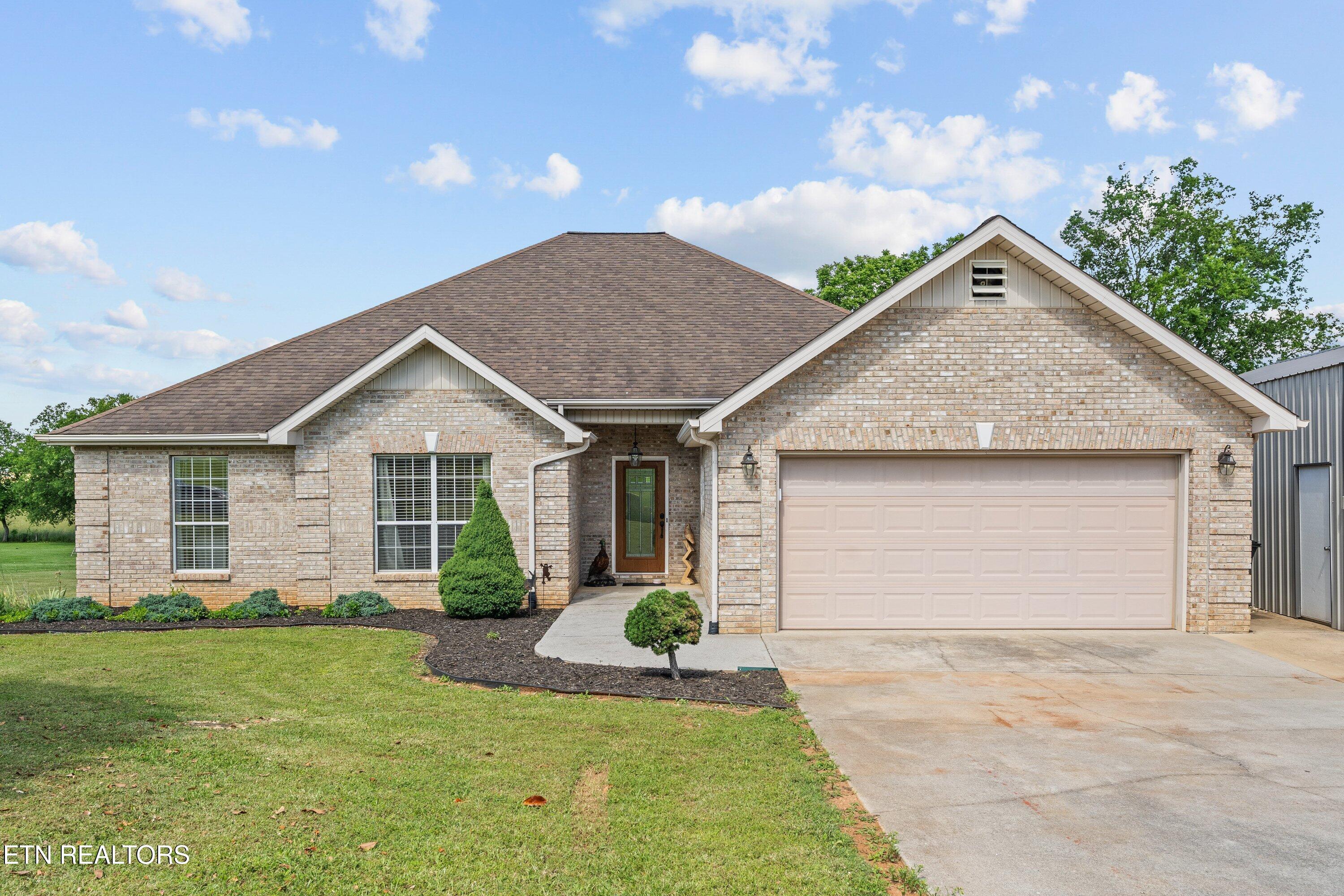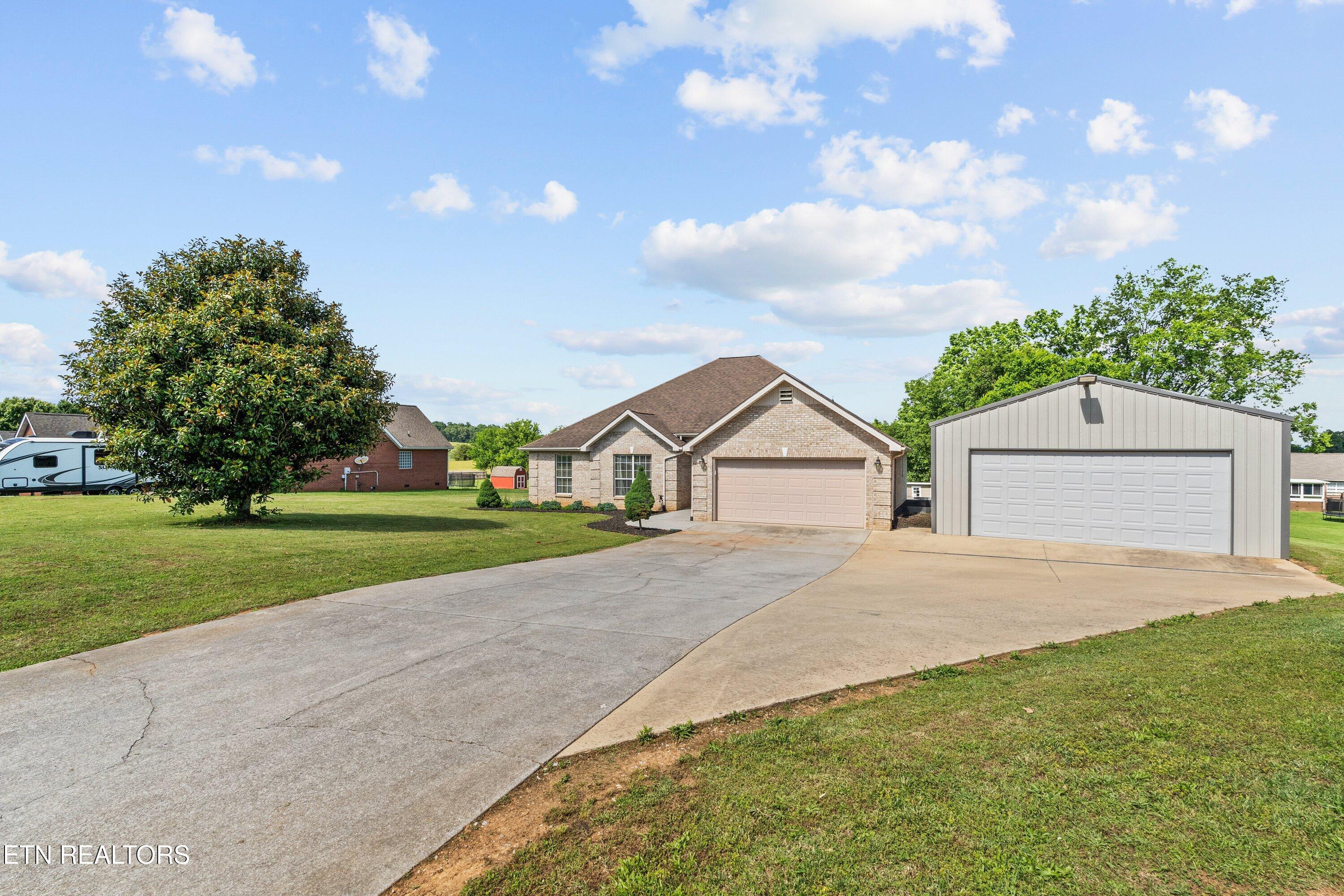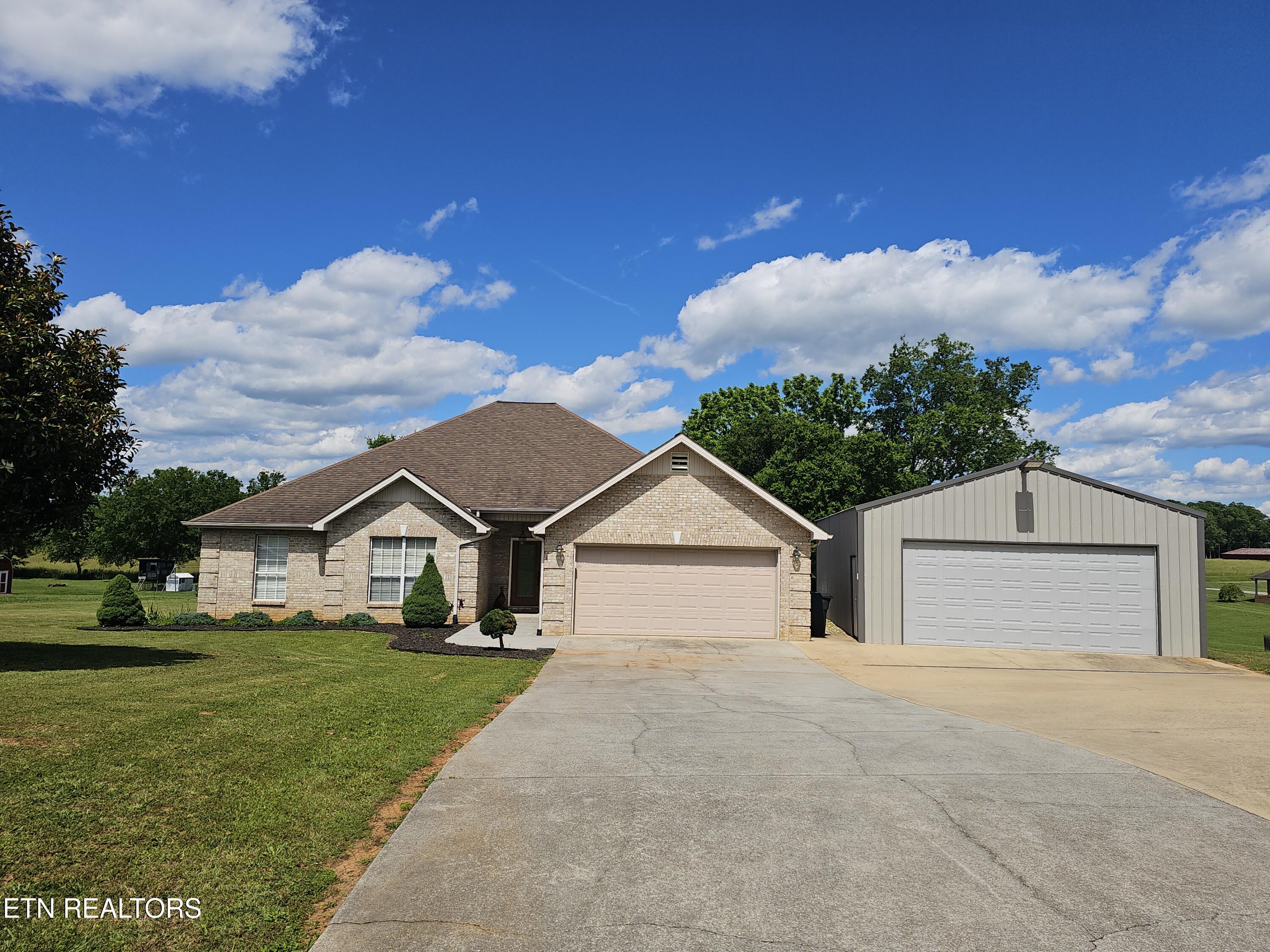


5635 J Riley West Drive, Greenback, TN 37742
$495,000
3
Beds
2
Baths
2,181
Sq Ft
Single Family
Pending
Listed by
Jessica Schroeder
Keller Williams
Last updated:
May 29, 2025, 07:24 AM
MLS#
1302204
Source:
TN KAAR
About This Home
Home Facts
Single Family
2 Baths
3 Bedrooms
Built in 2002
Price Summary
495,000
$226 per Sq. Ft.
MLS #:
1302204
Last Updated:
May 29, 2025, 07:24 AM
Added:
24 day(s) ago
Rooms & Interior
Bedrooms
Total Bedrooms:
3
Bathrooms
Total Bathrooms:
2
Full Bathrooms:
2
Interior
Living Area:
2,181 Sq. Ft.
Structure
Structure
Architectural Style:
Traditional
Building Area:
2,181 Sq. Ft.
Year Built:
2002
Lot
Lot Size (Sq. Ft):
49,658
Finances & Disclosures
Price:
$495,000
Price per Sq. Ft:
$226 per Sq. Ft.
Contact an Agent
Yes, I would like more information from Coldwell Banker. Please use and/or share my information with a Coldwell Banker agent to contact me about my real estate needs.
By clicking Contact I agree a Coldwell Banker Agent may contact me by phone or text message including by automated means and prerecorded messages about real estate services, and that I can access real estate services without providing my phone number. I acknowledge that I have read and agree to the Terms of Use and Privacy Notice.
Contact an Agent
Yes, I would like more information from Coldwell Banker. Please use and/or share my information with a Coldwell Banker agent to contact me about my real estate needs.
By clicking Contact I agree a Coldwell Banker Agent may contact me by phone or text message including by automated means and prerecorded messages about real estate services, and that I can access real estate services without providing my phone number. I acknowledge that I have read and agree to the Terms of Use and Privacy Notice.