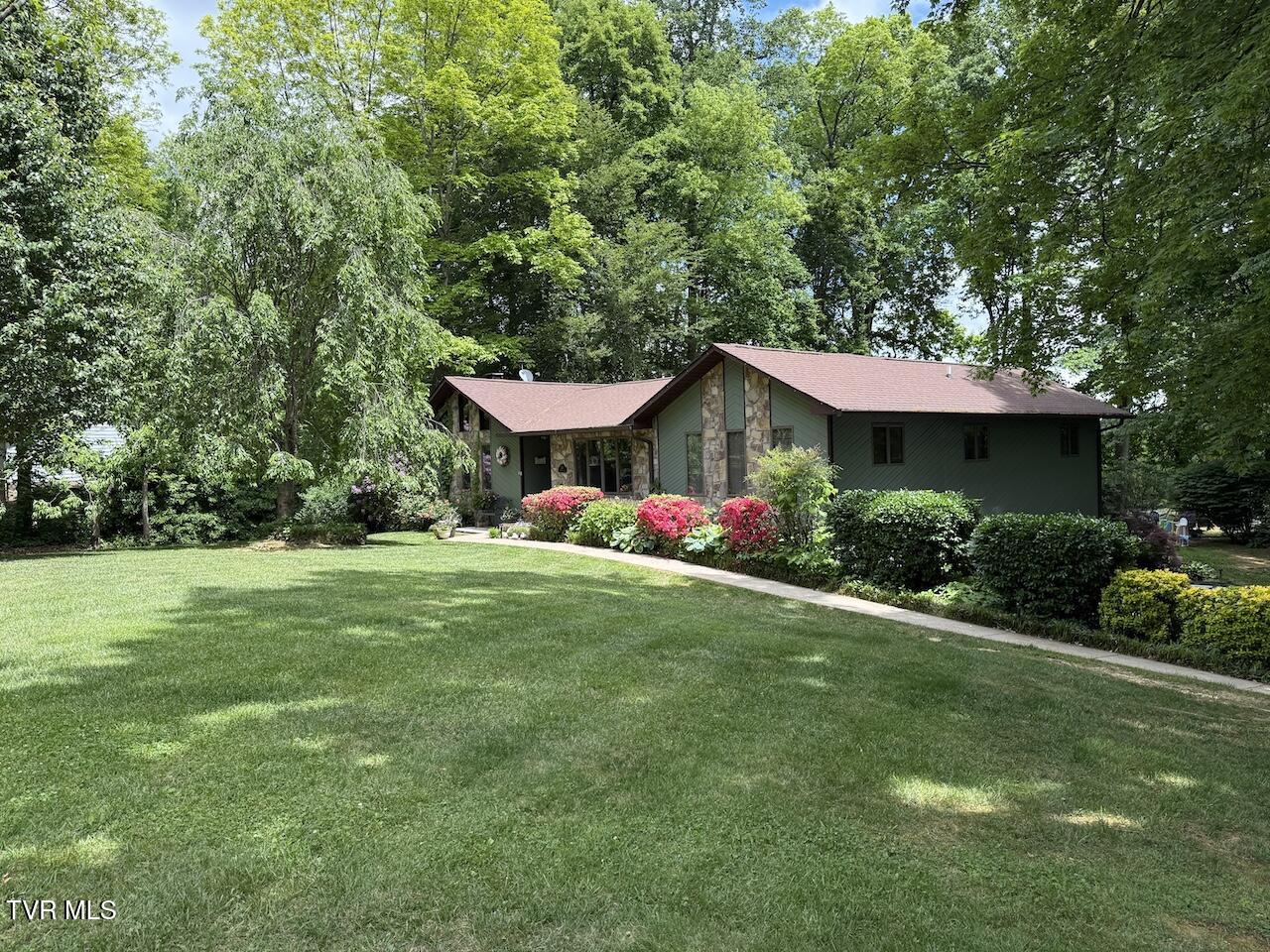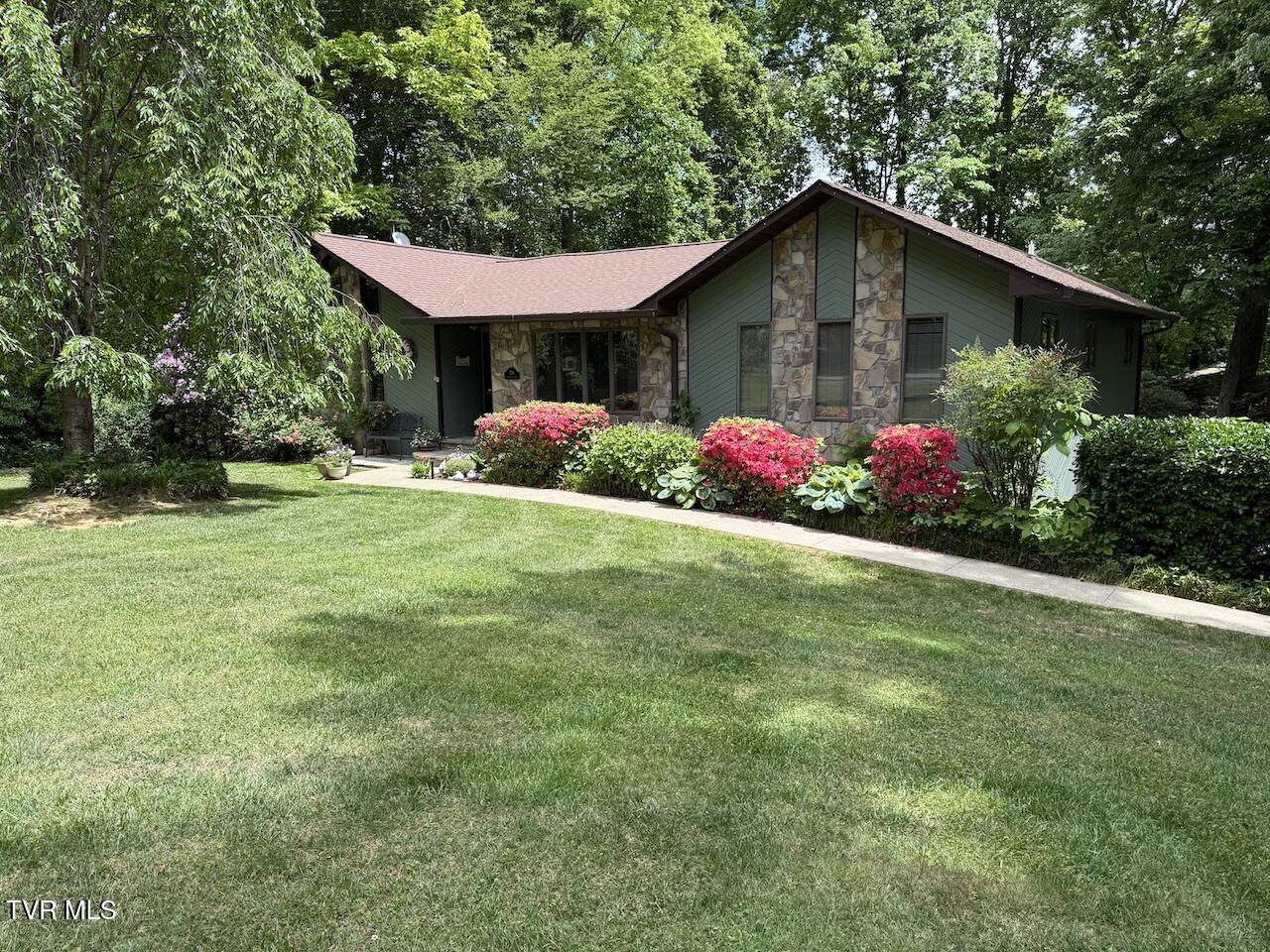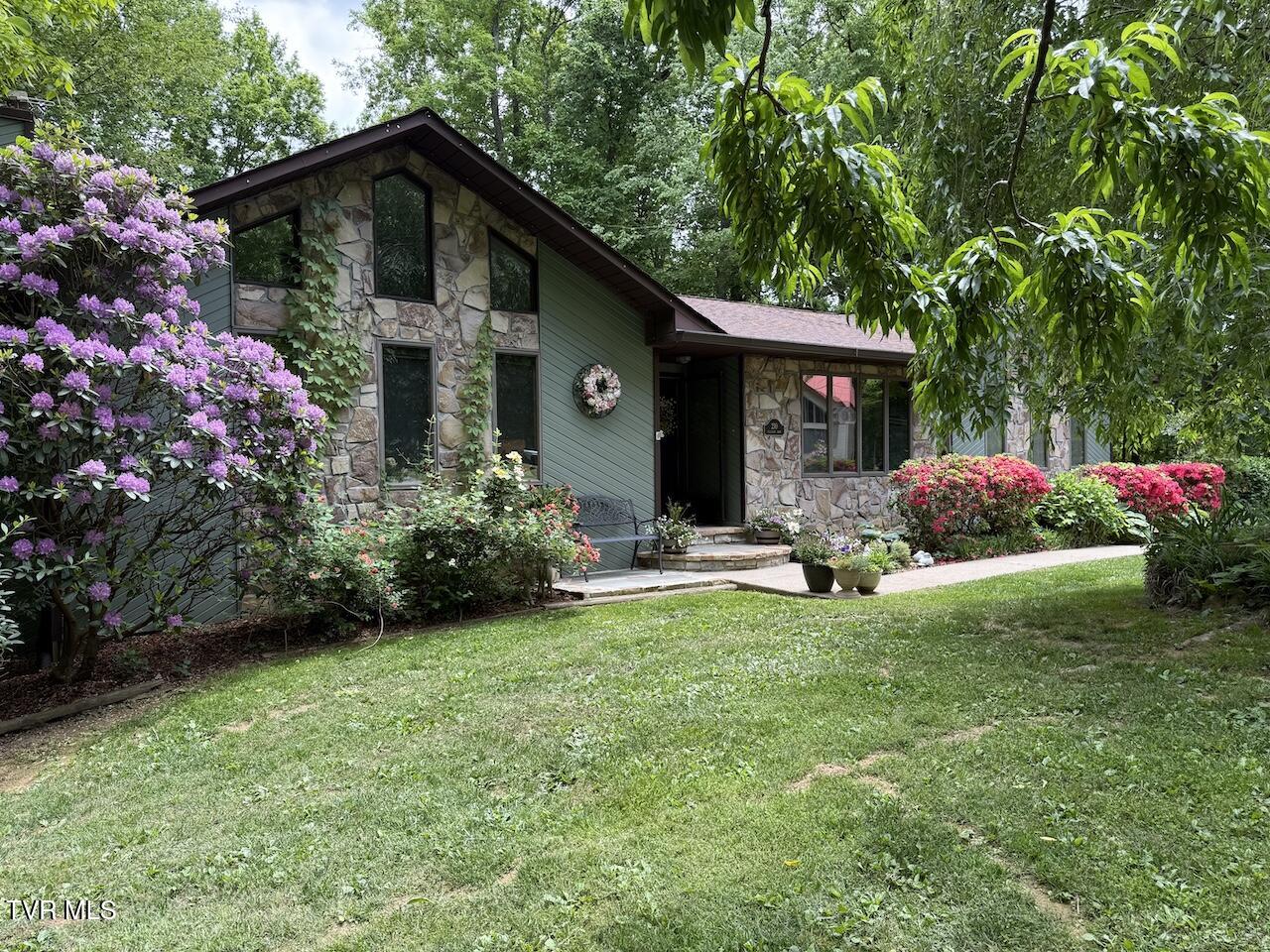


230 Picadilly Lane, Gray, TN 37615
$465,000
3
Beds
2
Baths
2,427
Sq Ft
Single Family
Pending
Listed by
Jennifer Lusk
The Addington Agency Bristol
423-845-5800
Last updated:
July 26, 2025, 07:20 AM
MLS#
9983658
Source:
TNVA MLS
About This Home
Home Facts
Single Family
2 Baths
3 Bedrooms
Built in 1984
Price Summary
465,000
$191 per Sq. Ft.
MLS #:
9983658
Last Updated:
July 26, 2025, 07:20 AM
Added:
10 day(s) ago
Rooms & Interior
Bedrooms
Total Bedrooms:
3
Bathrooms
Total Bathrooms:
2
Full Bathrooms:
2
Interior
Living Area:
2,427 Sq. Ft.
Structure
Structure
Architectural Style:
Ranch, Traditional
Building Area:
2,854 Sq. Ft.
Year Built:
1984
Lot
Lot Size (Sq. Ft):
52,272
Finances & Disclosures
Price:
$465,000
Price per Sq. Ft:
$191 per Sq. Ft.
Contact an Agent
Yes, I would like more information from Coldwell Banker. Please use and/or share my information with a Coldwell Banker agent to contact me about my real estate needs.
By clicking Contact I agree a Coldwell Banker Agent may contact me by phone or text message including by automated means and prerecorded messages about real estate services, and that I can access real estate services without providing my phone number. I acknowledge that I have read and agree to the Terms of Use and Privacy Notice.
Contact an Agent
Yes, I would like more information from Coldwell Banker. Please use and/or share my information with a Coldwell Banker agent to contact me about my real estate needs.
By clicking Contact I agree a Coldwell Banker Agent may contact me by phone or text message including by automated means and prerecorded messages about real estate services, and that I can access real estate services without providing my phone number. I acknowledge that I have read and agree to the Terms of Use and Privacy Notice.