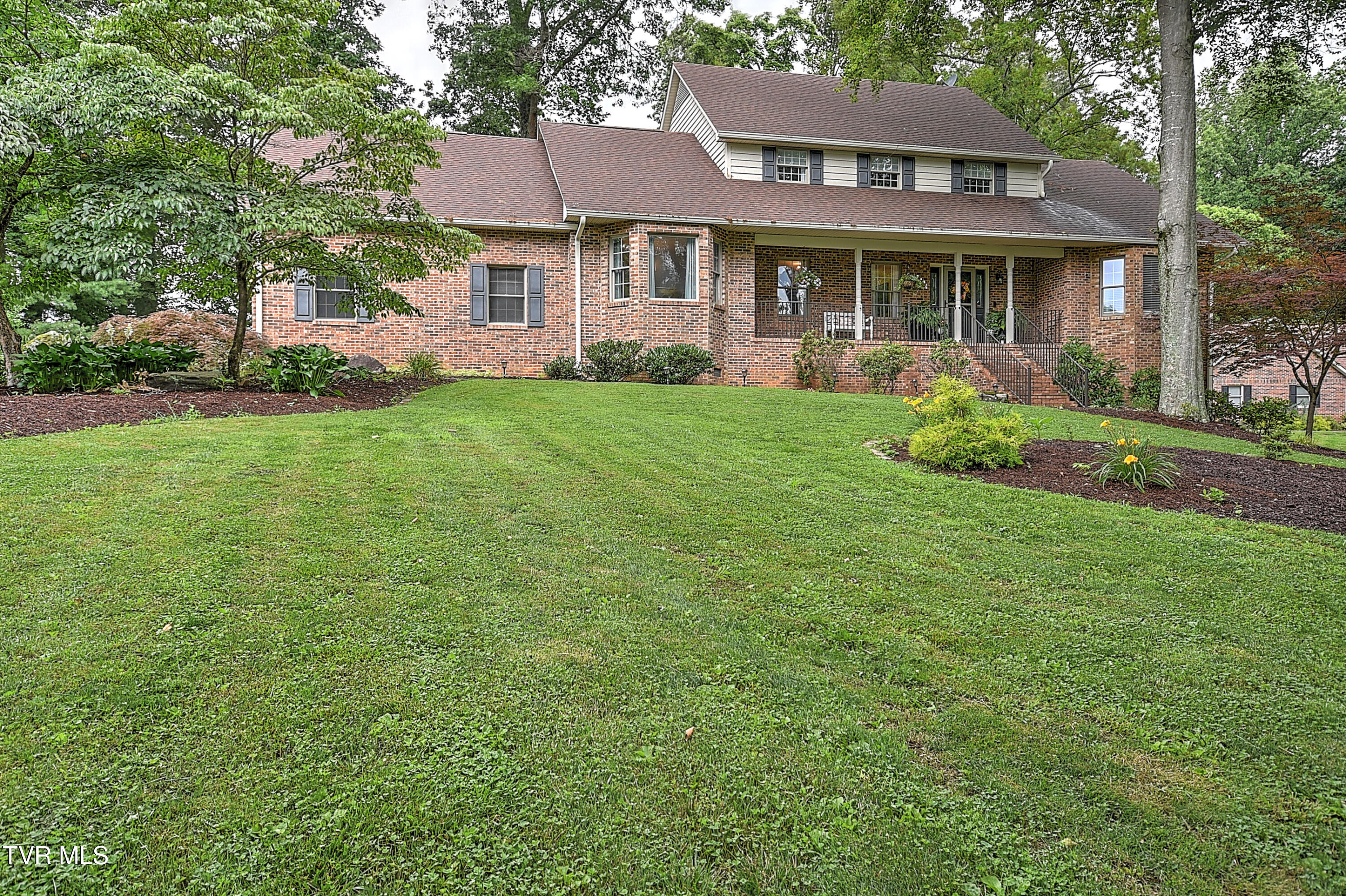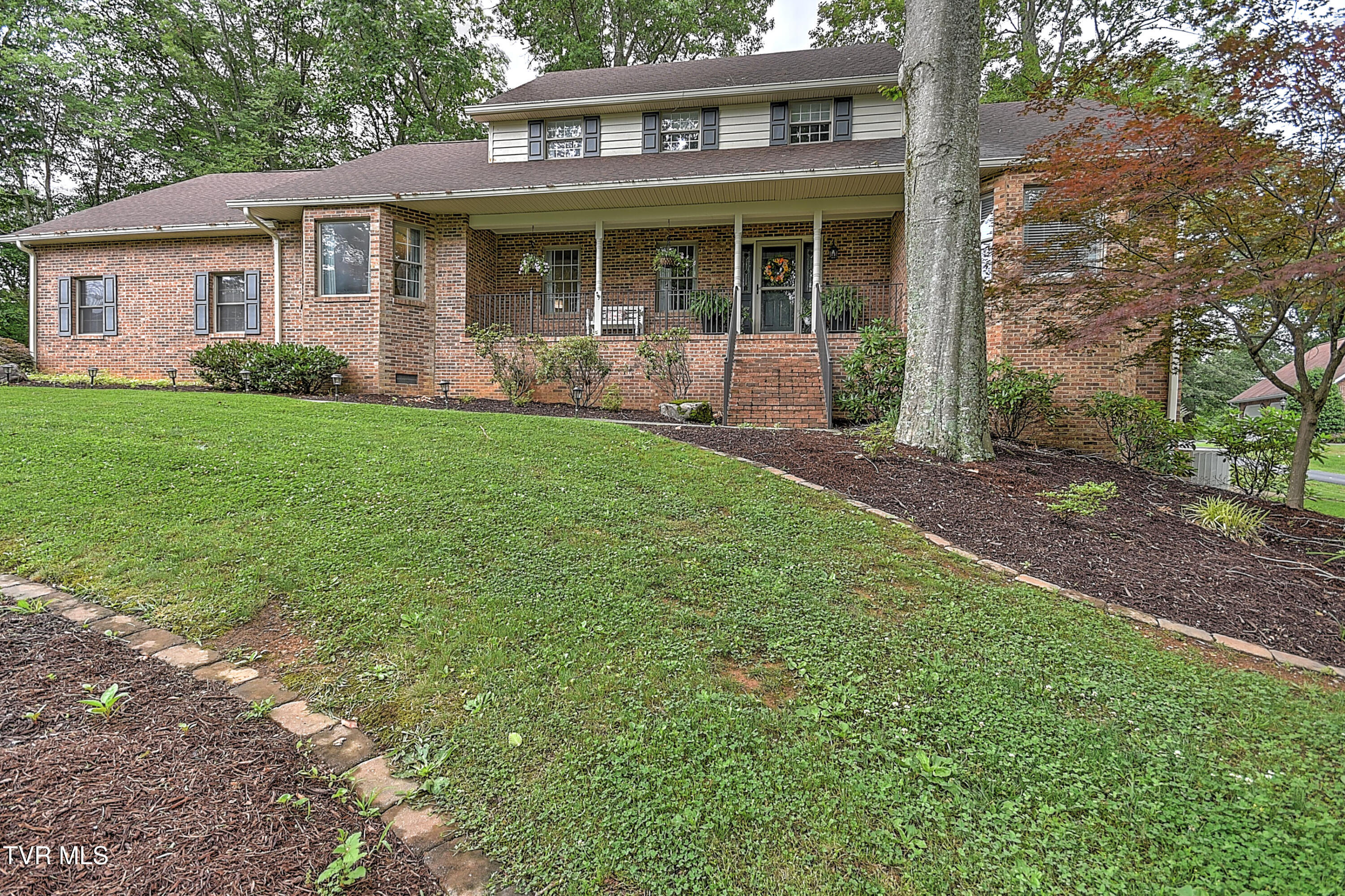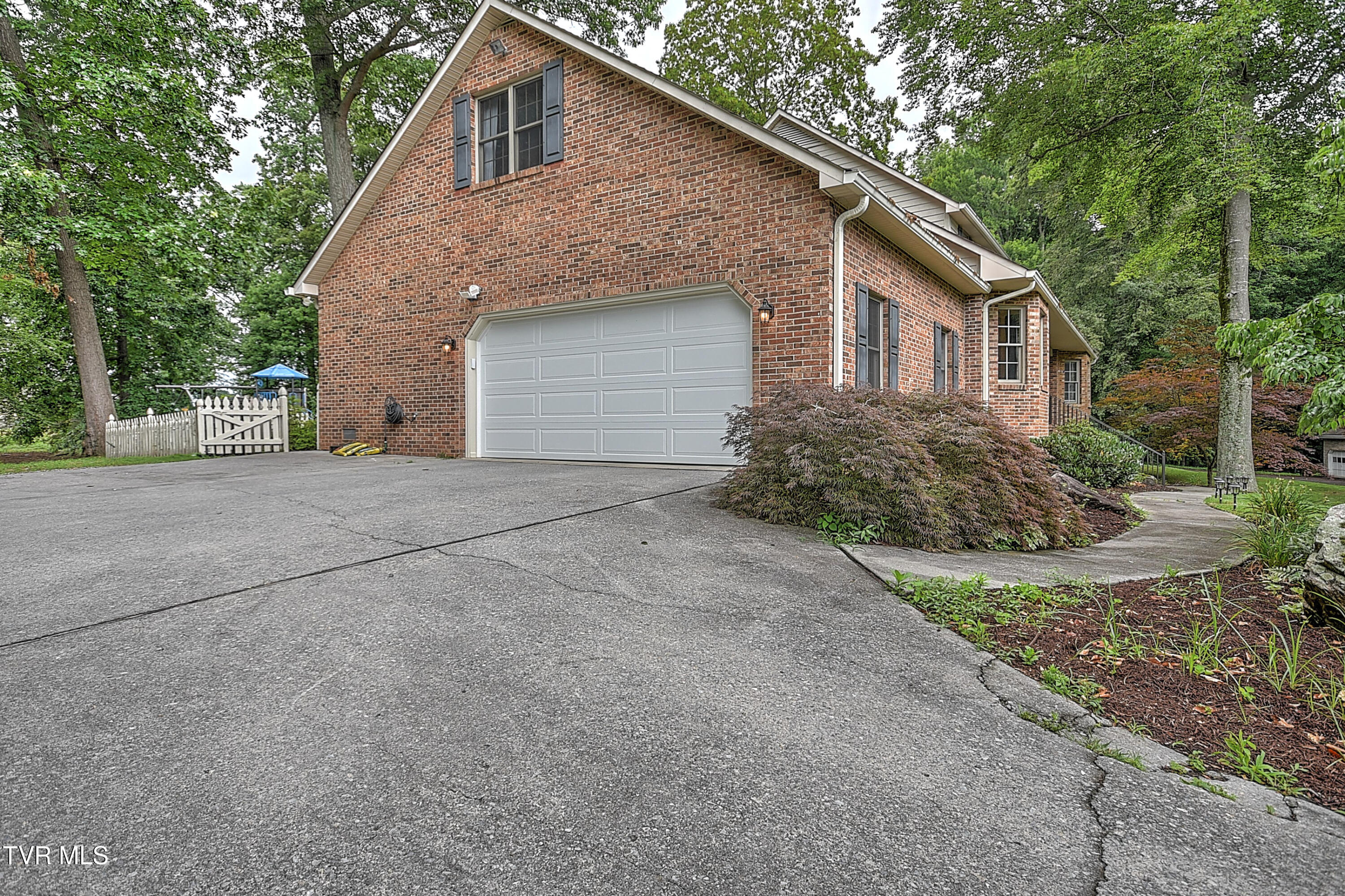


1239 Olde Oaks Drive, Gray, TN 37615
$845,000
6
Beds
3
Baths
4,615
Sq Ft
Single Family
Active
Listed by
Donna Addington
Billy Addington
The Addington Agency Bristol
423-845-5800
Last updated:
June 20, 2025, 04:23 PM
MLS#
9981935
Source:
TNVA MLS
About This Home
Home Facts
Single Family
3 Baths
6 Bedrooms
Built in 1986
Price Summary
845,000
$183 per Sq. Ft.
MLS #:
9981935
Last Updated:
June 20, 2025, 04:23 PM
Added:
1 day(s) ago
Rooms & Interior
Bedrooms
Total Bedrooms:
6
Bathrooms
Total Bathrooms:
3
Full Bathrooms:
2
Interior
Living Area:
4,615 Sq. Ft.
Structure
Structure
Architectural Style:
Traditional
Building Area:
5,584 Sq. Ft.
Year Built:
1986
Lot
Lot Size (Sq. Ft):
38,332
Finances & Disclosures
Price:
$845,000
Price per Sq. Ft:
$183 per Sq. Ft.
Contact an Agent
Yes, I would like more information from Coldwell Banker. Please use and/or share my information with a Coldwell Banker agent to contact me about my real estate needs.
By clicking Contact I agree a Coldwell Banker Agent may contact me by phone or text message including by automated means and prerecorded messages about real estate services, and that I can access real estate services without providing my phone number. I acknowledge that I have read and agree to the Terms of Use and Privacy Notice.
Contact an Agent
Yes, I would like more information from Coldwell Banker. Please use and/or share my information with a Coldwell Banker agent to contact me about my real estate needs.
By clicking Contact I agree a Coldwell Banker Agent may contact me by phone or text message including by automated means and prerecorded messages about real estate services, and that I can access real estate services without providing my phone number. I acknowledge that I have read and agree to the Terms of Use and Privacy Notice.