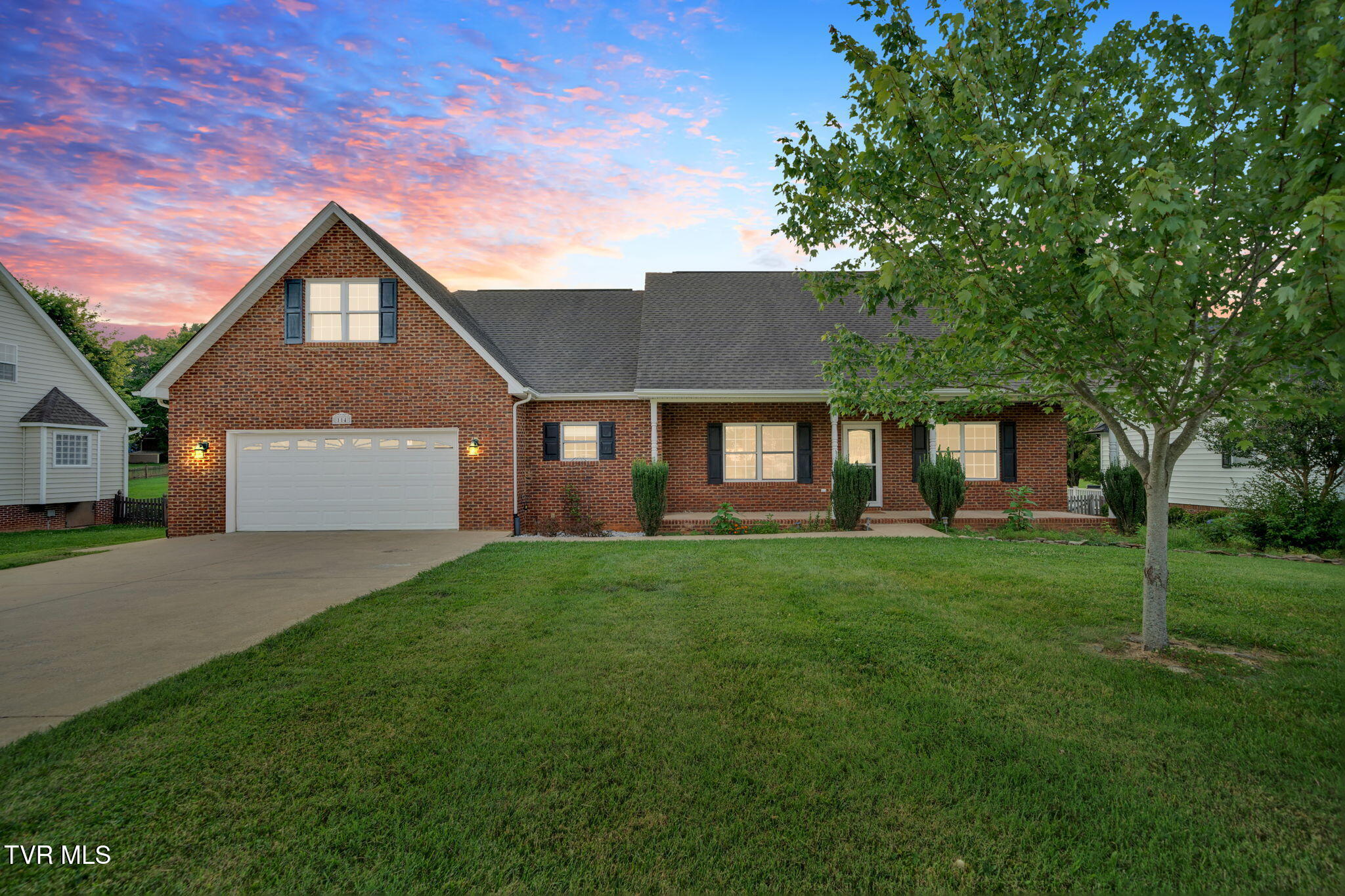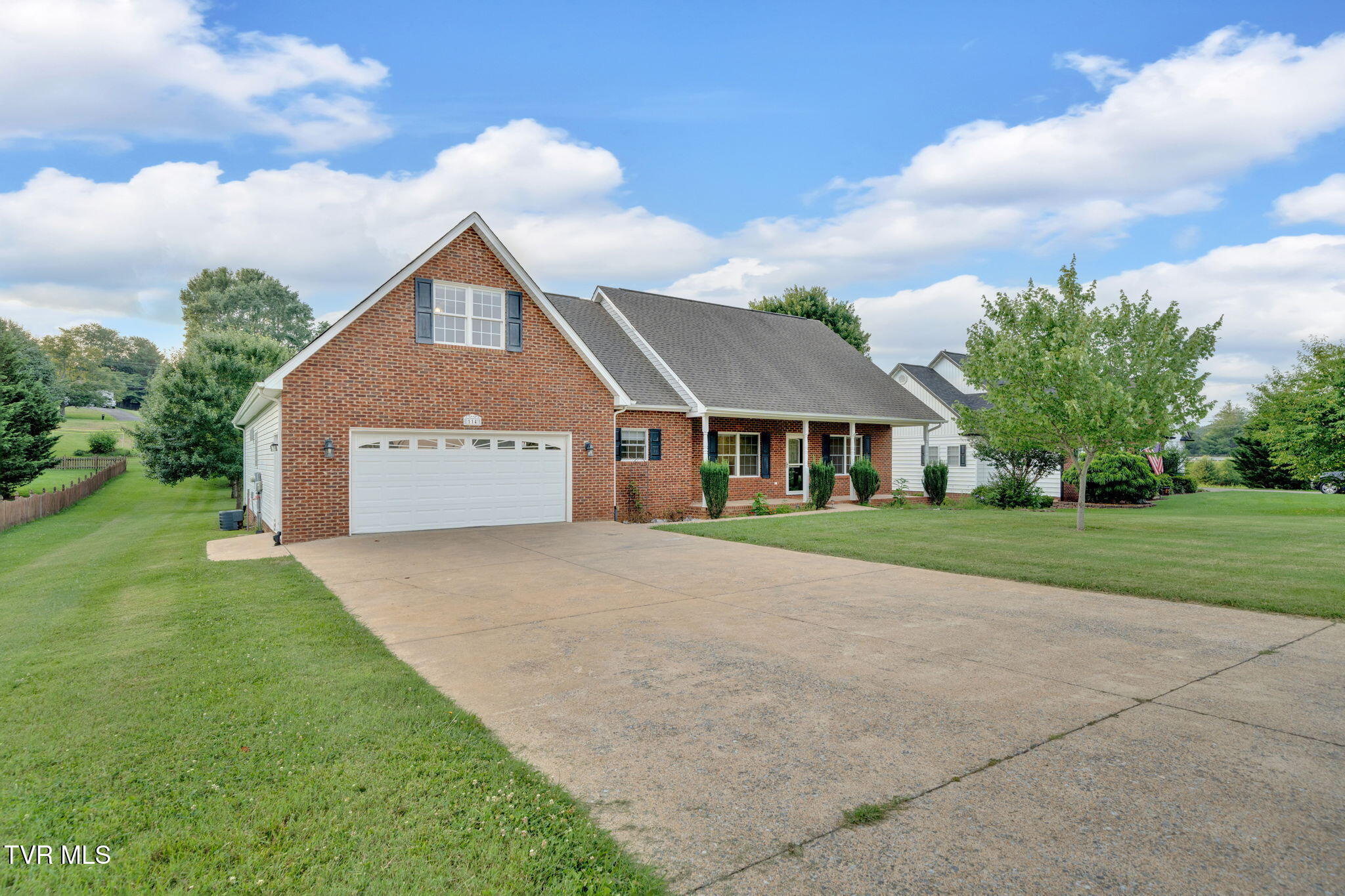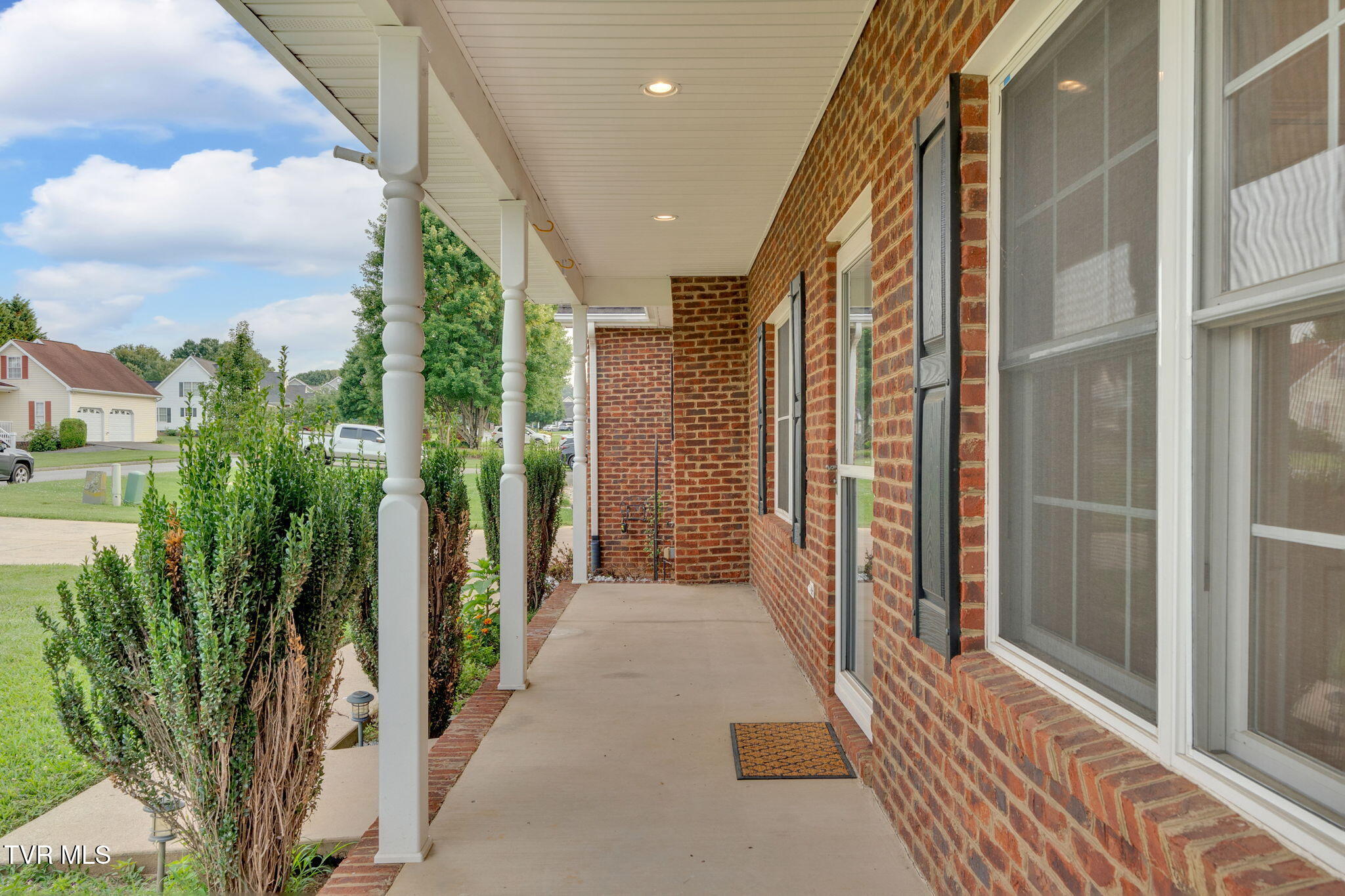


114 Wiltshire Drive, Gray, TN 37615
$498,000
4
Beds
3
Baths
2,710
Sq Ft
Single Family
Pending
Listed by
Catrina Fletcher
Summit Properties
423-830-1133
Last updated:
July 26, 2025, 07:20 AM
MLS#
9982441
Source:
TNVA MLS
About This Home
Home Facts
Single Family
3 Baths
4 Bedrooms
Built in 2004
Price Summary
498,000
$183 per Sq. Ft.
MLS #:
9982441
Last Updated:
July 26, 2025, 07:20 AM
Added:
a month ago
Rooms & Interior
Bedrooms
Total Bedrooms:
4
Bathrooms
Total Bathrooms:
3
Full Bathrooms:
2
Interior
Living Area:
2,710 Sq. Ft.
Structure
Structure
Architectural Style:
Ranch
Building Area:
2,710 Sq. Ft.
Year Built:
2004
Lot
Lot Size (Sq. Ft):
25,264
Finances & Disclosures
Price:
$498,000
Price per Sq. Ft:
$183 per Sq. Ft.
Contact an Agent
Yes, I would like more information from Coldwell Banker. Please use and/or share my information with a Coldwell Banker agent to contact me about my real estate needs.
By clicking Contact I agree a Coldwell Banker Agent may contact me by phone or text message including by automated means and prerecorded messages about real estate services, and that I can access real estate services without providing my phone number. I acknowledge that I have read and agree to the Terms of Use and Privacy Notice.
Contact an Agent
Yes, I would like more information from Coldwell Banker. Please use and/or share my information with a Coldwell Banker agent to contact me about my real estate needs.
By clicking Contact I agree a Coldwell Banker Agent may contact me by phone or text message including by automated means and prerecorded messages about real estate services, and that I can access real estate services without providing my phone number. I acknowledge that I have read and agree to the Terms of Use and Privacy Notice.