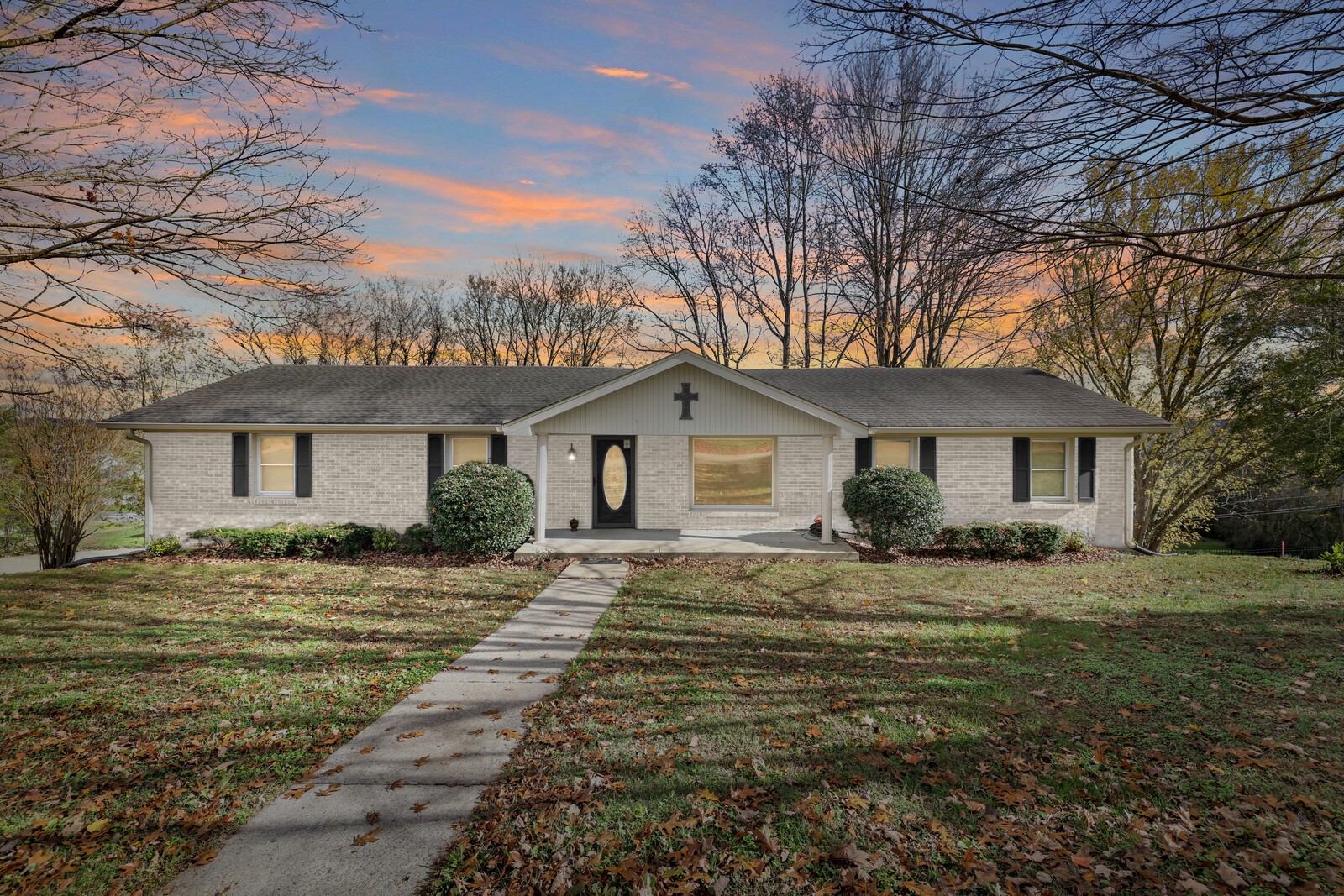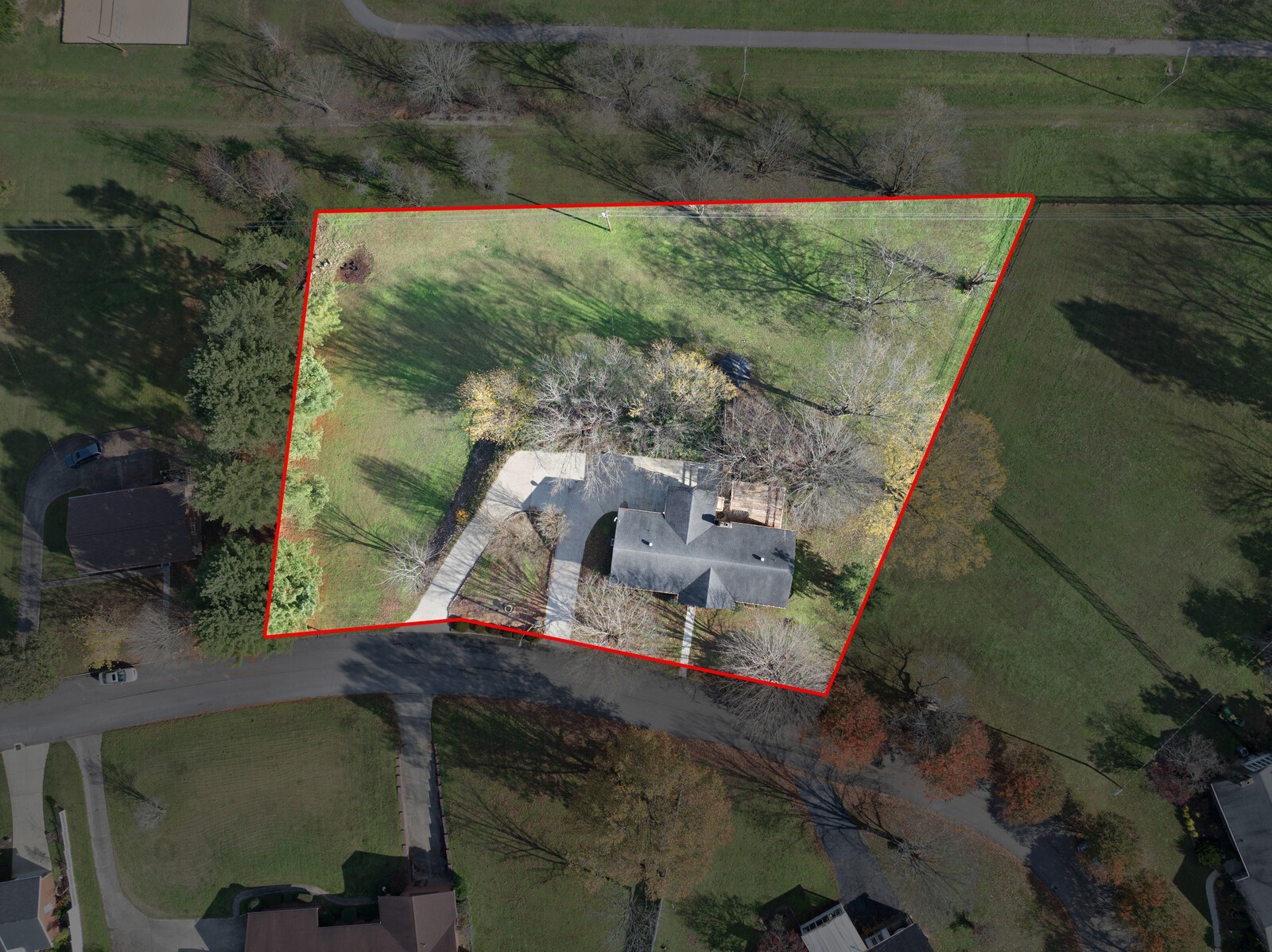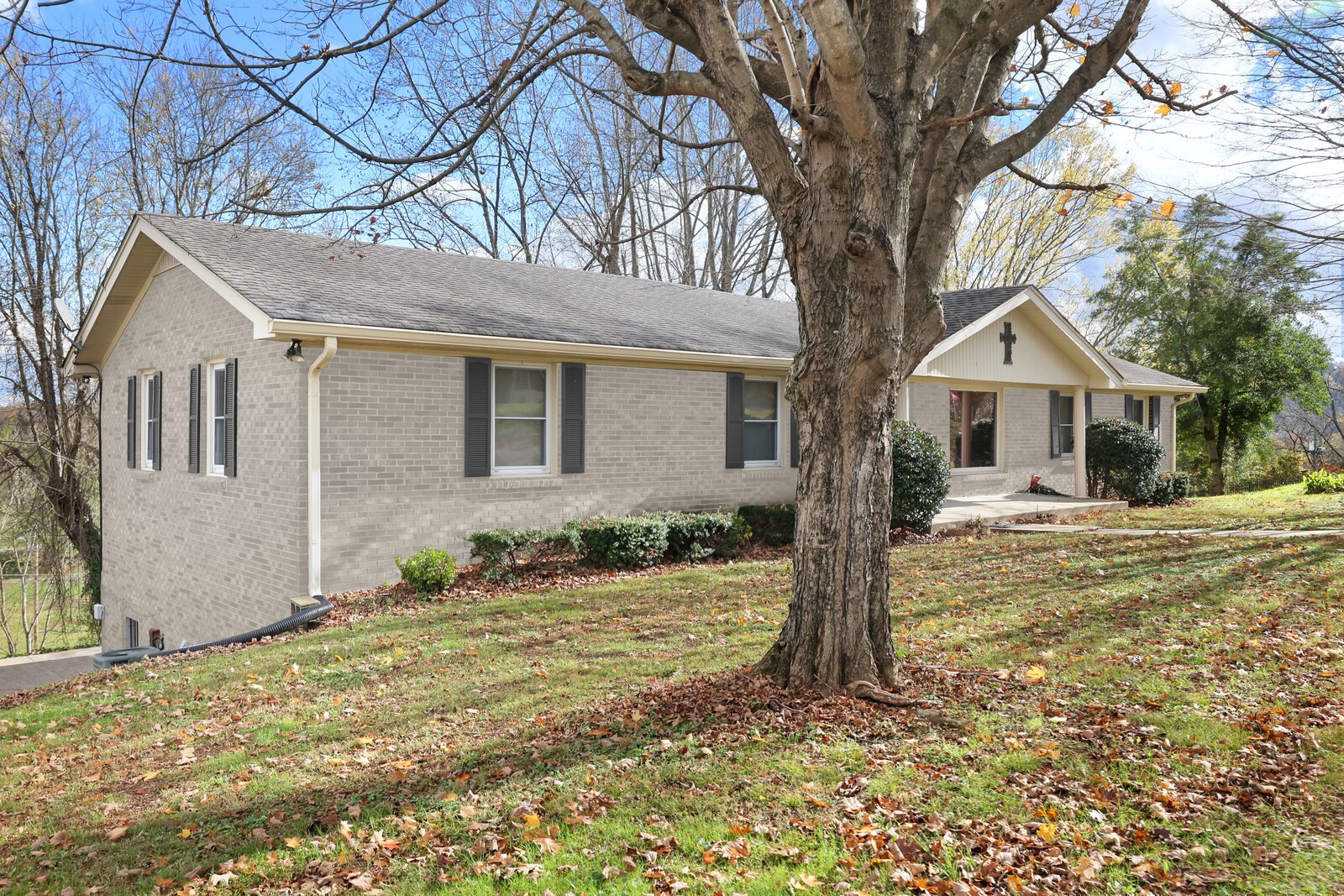


157 Hillcrest Cir, Gordonsville, TN 38563
$424,000
3
Beds
4
Baths
3,612
Sq Ft
Single Family
Active
Listed by
Gary Ashton
Dexter Quito
The Ashton Real Estate Group Of RE/MAX Advantage
615-301-1631
Last updated:
June 17, 2025, 07:32 PM
MLS#
2797617
Source:
NASHVILLE
About This Home
Home Facts
Single Family
4 Baths
3 Bedrooms
Built in 1976
Price Summary
424,000
$117 per Sq. Ft.
MLS #:
2797617
Last Updated:
June 17, 2025, 07:32 PM
Added:
7 month(s) ago
Rooms & Interior
Bedrooms
Total Bedrooms:
3
Bathrooms
Total Bathrooms:
4
Full Bathrooms:
4
Interior
Living Area:
3,612 Sq. Ft.
Structure
Structure
Architectural Style:
Ranch
Building Area:
3,612 Sq. Ft.
Year Built:
1976
Lot
Lot Size (Sq. Ft):
58,806
Finances & Disclosures
Price:
$424,000
Price per Sq. Ft:
$117 per Sq. Ft.
Contact an Agent
Yes, I would like more information from Coldwell Banker. Please use and/or share my information with a Coldwell Banker agent to contact me about my real estate needs.
By clicking Contact I agree a Coldwell Banker Agent may contact me by phone or text message including by automated means and prerecorded messages about real estate services, and that I can access real estate services without providing my phone number. I acknowledge that I have read and agree to the Terms of Use and Privacy Notice.
Contact an Agent
Yes, I would like more information from Coldwell Banker. Please use and/or share my information with a Coldwell Banker agent to contact me about my real estate needs.
By clicking Contact I agree a Coldwell Banker Agent may contact me by phone or text message including by automated means and prerecorded messages about real estate services, and that I can access real estate services without providing my phone number. I acknowledge that I have read and agree to the Terms of Use and Privacy Notice.