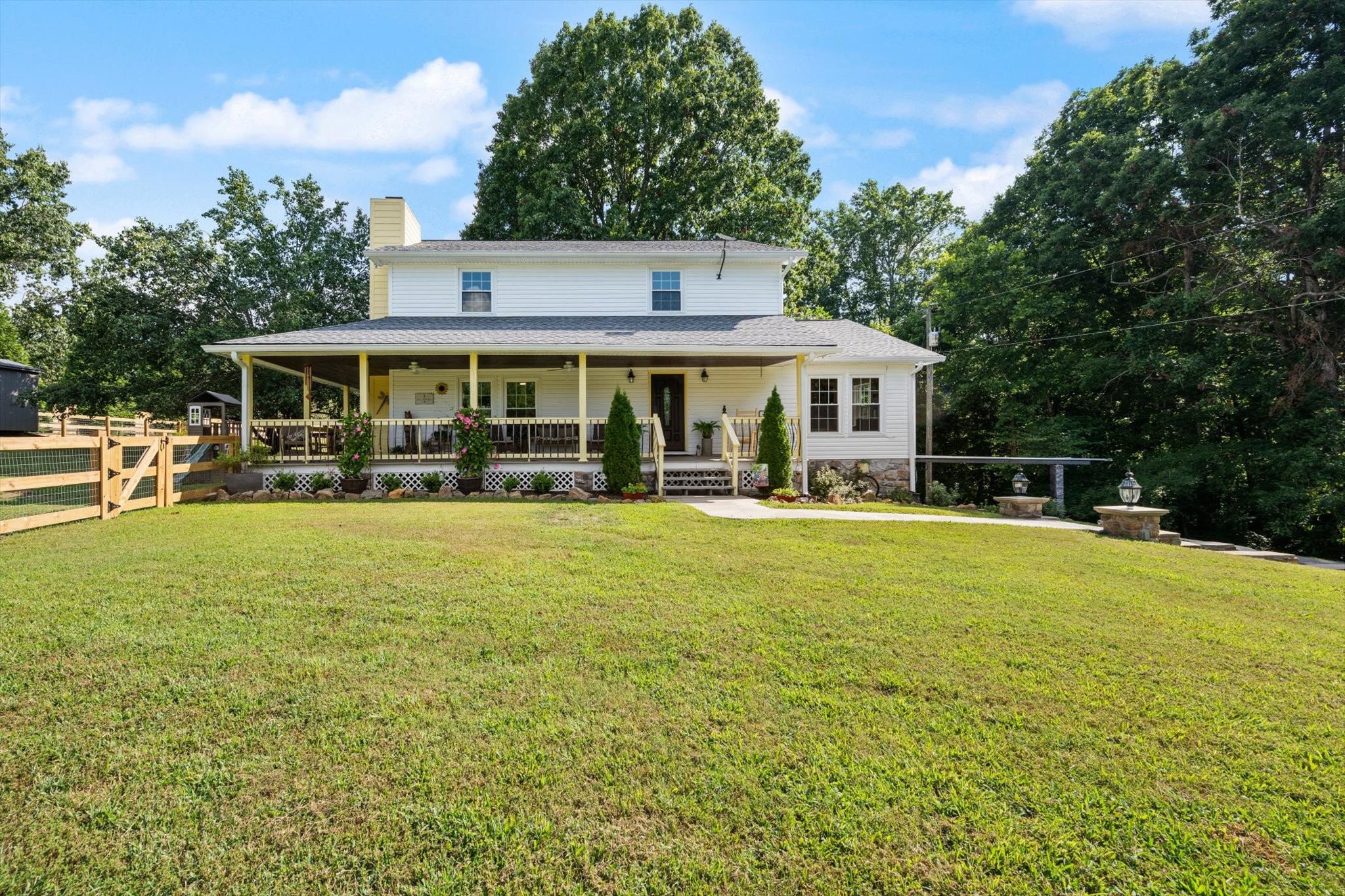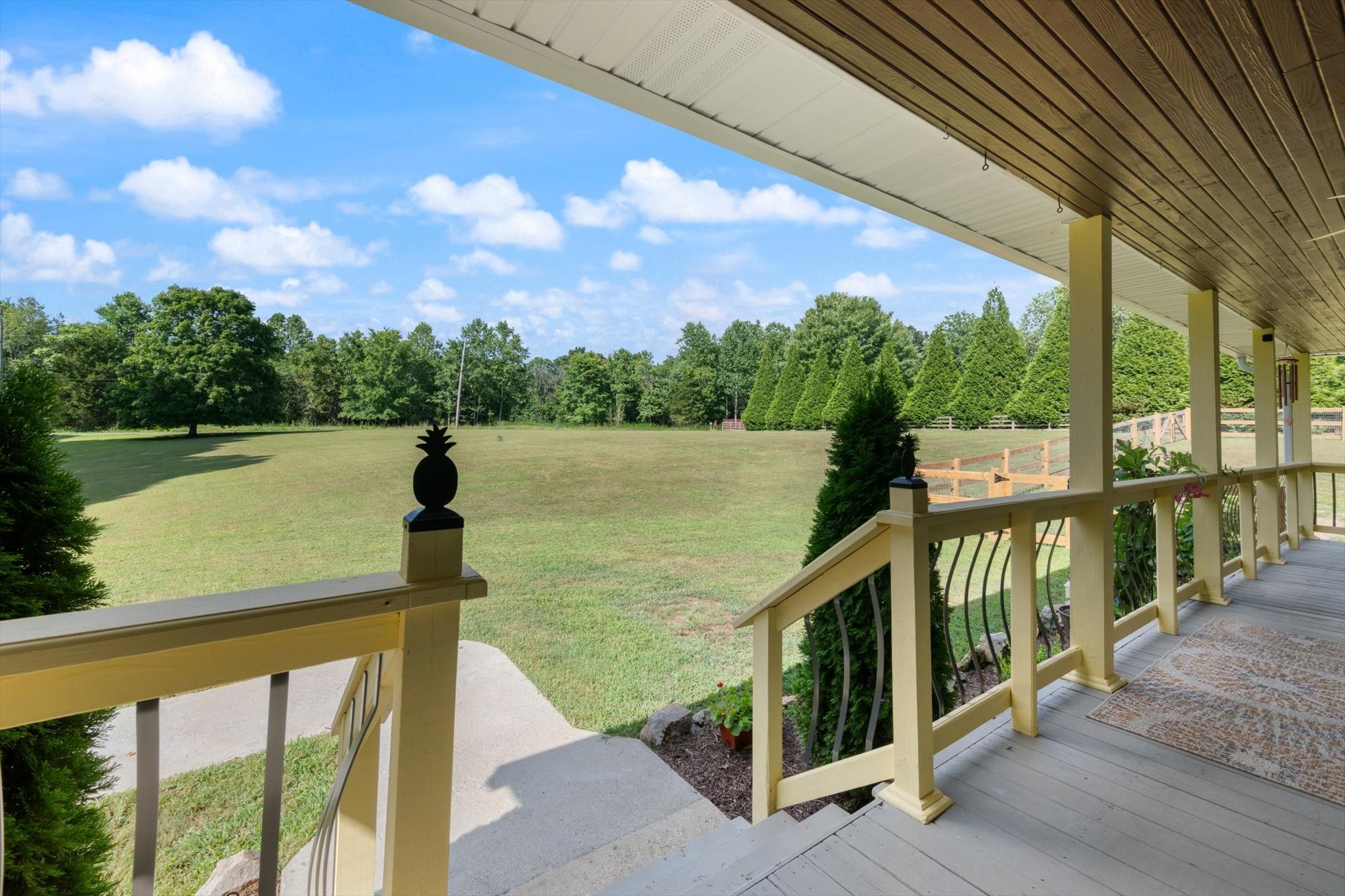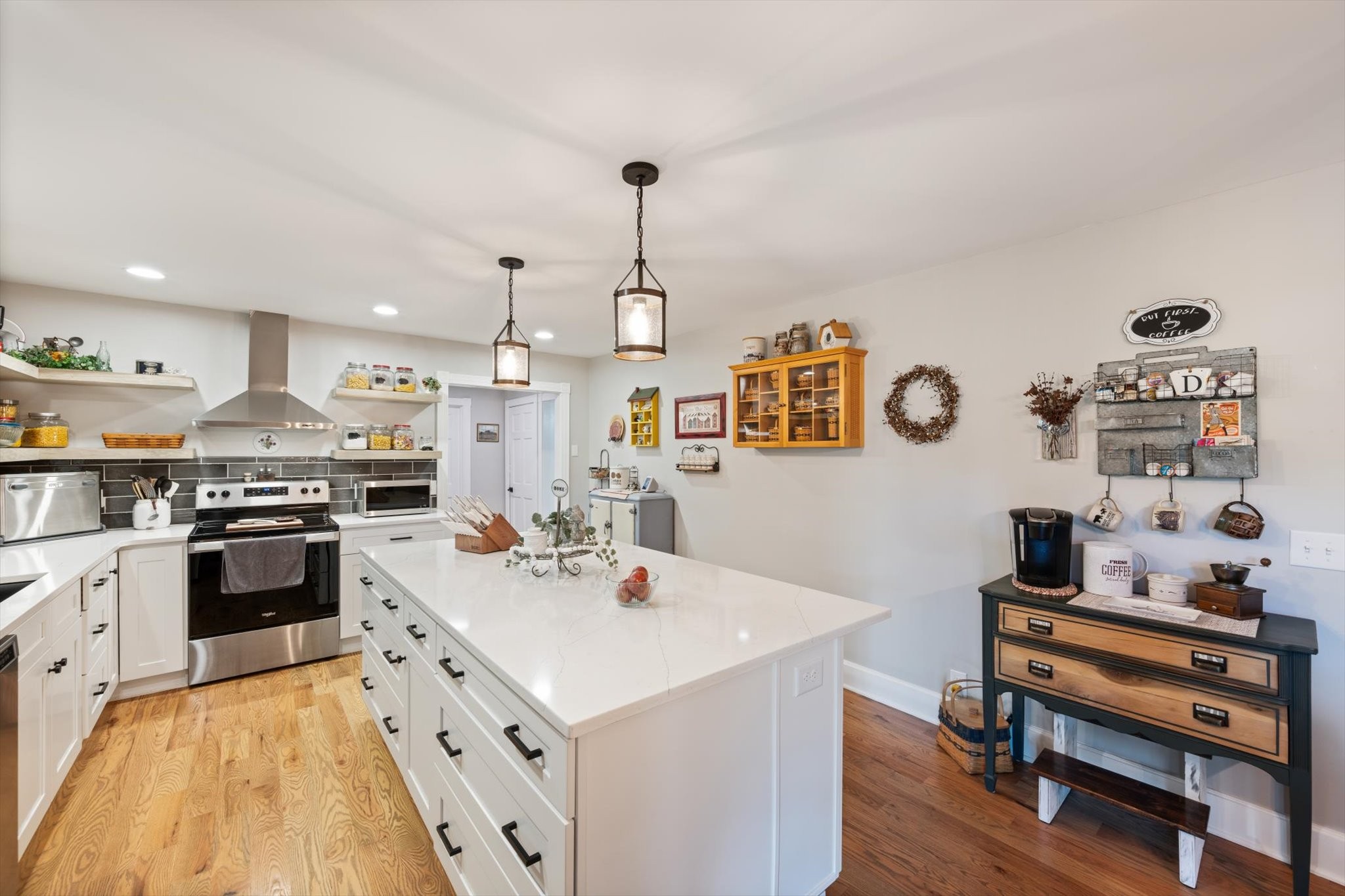


6395 Huffman Rd, Goodlettsville, TN 37072
$518,000
3
Beds
3
Baths
2,184
Sq Ft
Single Family
Active
Listed by
Kim Richards
RE/MAX 1st Choice
615-384-7355
Last updated:
August 1, 2025, 02:11 PM
MLS#
2963229
Source:
NASHVILLE
About This Home
Home Facts
Single Family
3 Baths
3 Bedrooms
Built in 1986
Price Summary
518,000
$237 per Sq. Ft.
MLS #:
2963229
Last Updated:
August 1, 2025, 02:11 PM
Added:
12 day(s) ago
Rooms & Interior
Bedrooms
Total Bedrooms:
3
Bathrooms
Total Bathrooms:
3
Full Bathrooms:
2
Interior
Living Area:
2,184 Sq. Ft.
Structure
Structure
Architectural Style:
Traditional
Building Area:
2,184 Sq. Ft.
Year Built:
1986
Lot
Lot Size (Sq. Ft):
64,033
Finances & Disclosures
Price:
$518,000
Price per Sq. Ft:
$237 per Sq. Ft.
Contact an Agent
Yes, I would like more information from Coldwell Banker. Please use and/or share my information with a Coldwell Banker agent to contact me about my real estate needs.
By clicking Contact I agree a Coldwell Banker Agent may contact me by phone or text message including by automated means and prerecorded messages about real estate services, and that I can access real estate services without providing my phone number. I acknowledge that I have read and agree to the Terms of Use and Privacy Notice.
Contact an Agent
Yes, I would like more information from Coldwell Banker. Please use and/or share my information with a Coldwell Banker agent to contact me about my real estate needs.
By clicking Contact I agree a Coldwell Banker Agent may contact me by phone or text message including by automated means and prerecorded messages about real estate services, and that I can access real estate services without providing my phone number. I acknowledge that I have read and agree to the Terms of Use and Privacy Notice.