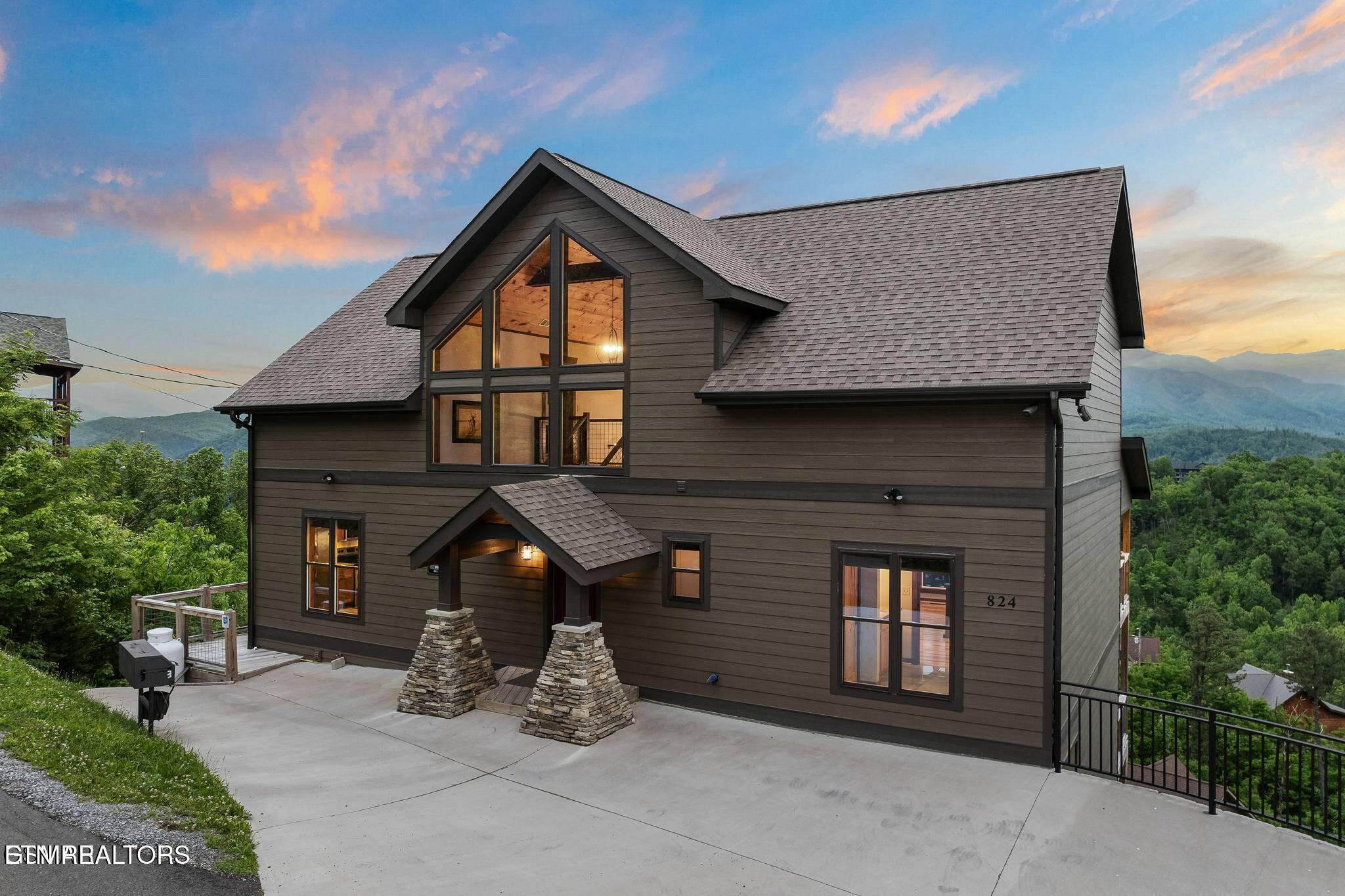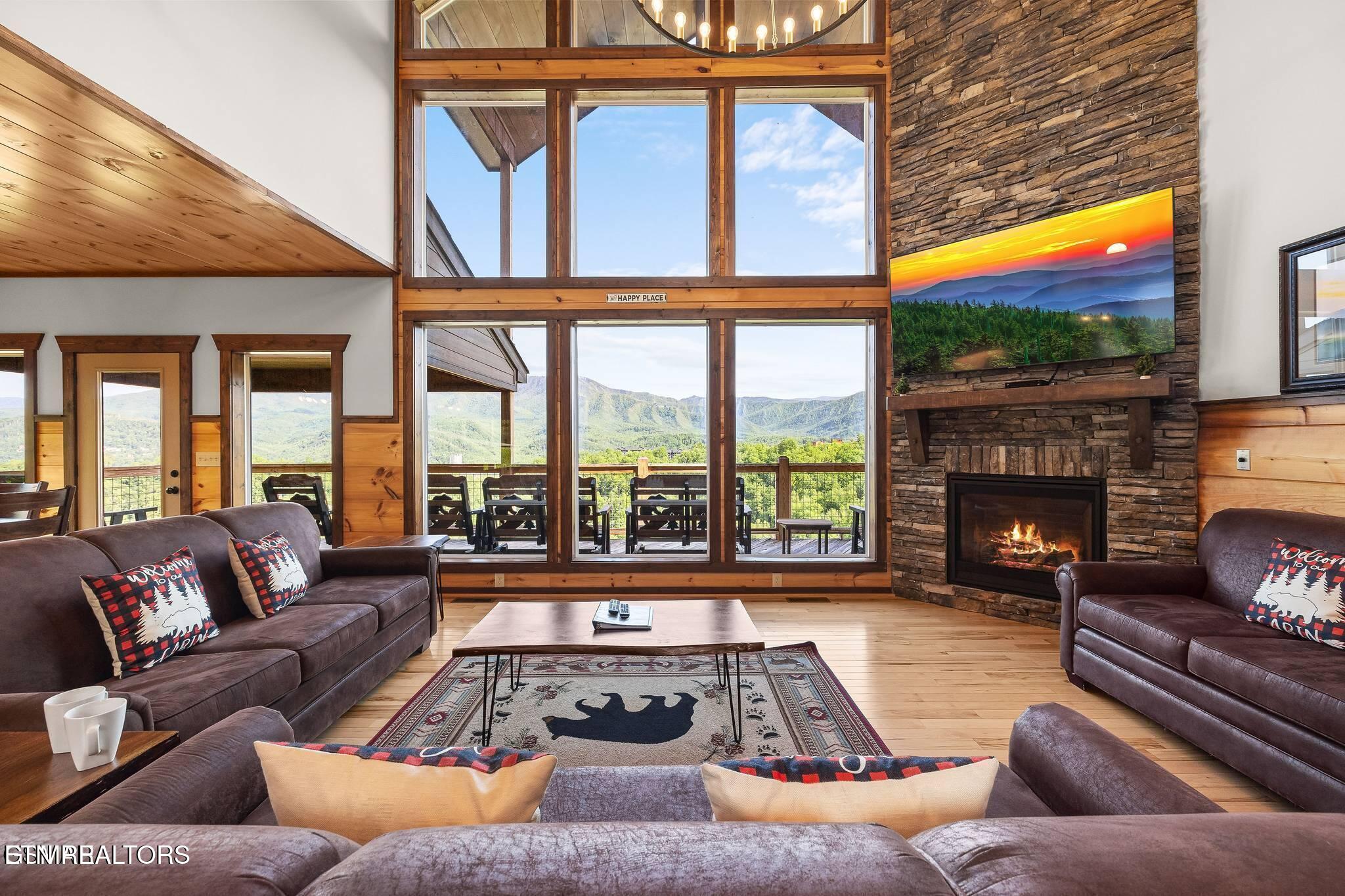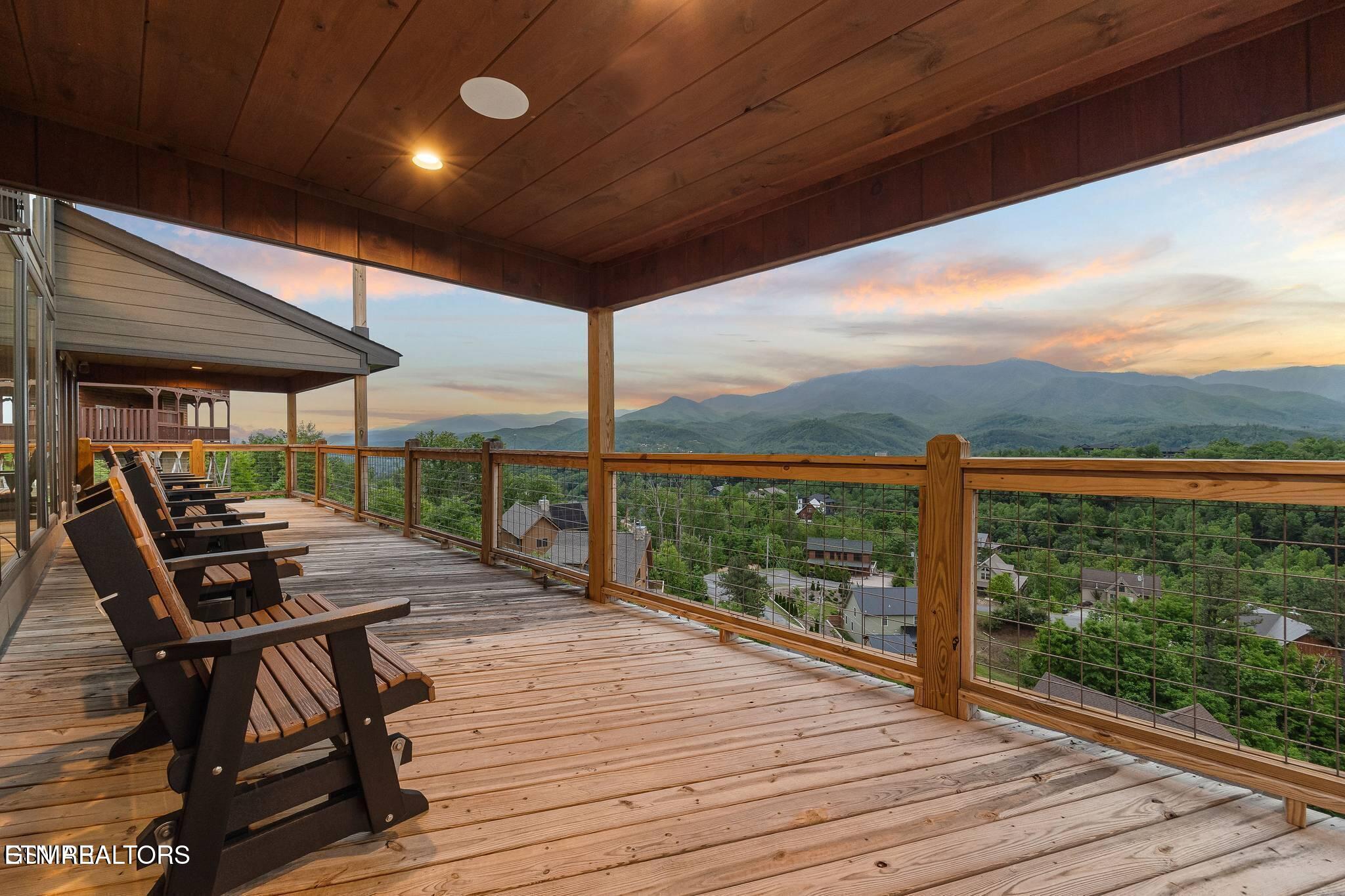


824 N Skyline Drive, Gatlinburg, TN 37738
$1,725,000
4
Beds
6
Baths
3,936
Sq Ft
Single Family
Active
Listed by
Amber Korlin Brown
Deborah Korlin
Century 21 Mvp
Last updated:
April 24, 2025, 02:31 PM
MLS#
1295674
Source:
TN KAAR
About This Home
Home Facts
Single Family
6 Baths
4 Bedrooms
Built in 2021
Price Summary
1,725,000
$438 per Sq. Ft.
MLS #:
1295674
Last Updated:
April 24, 2025, 02:31 PM
Added:
1 month(s) ago
Rooms & Interior
Bedrooms
Total Bedrooms:
4
Bathrooms
Total Bathrooms:
6
Full Bathrooms:
5
Interior
Living Area:
3,936 Sq. Ft.
Structure
Structure
Architectural Style:
Cabin
Building Area:
3,936 Sq. Ft.
Year Built:
2021
Lot
Lot Size (Sq. Ft):
17,424
Finances & Disclosures
Price:
$1,725,000
Price per Sq. Ft:
$438 per Sq. Ft.
Contact an Agent
Yes, I would like more information from Coldwell Banker. Please use and/or share my information with a Coldwell Banker agent to contact me about my real estate needs.
By clicking Contact I agree a Coldwell Banker Agent may contact me by phone or text message including by automated means and prerecorded messages about real estate services, and that I can access real estate services without providing my phone number. I acknowledge that I have read and agree to the Terms of Use and Privacy Notice.
Contact an Agent
Yes, I would like more information from Coldwell Banker. Please use and/or share my information with a Coldwell Banker agent to contact me about my real estate needs.
By clicking Contact I agree a Coldwell Banker Agent may contact me by phone or text message including by automated means and prerecorded messages about real estate services, and that I can access real estate services without providing my phone number. I acknowledge that I have read and agree to the Terms of Use and Privacy Notice.