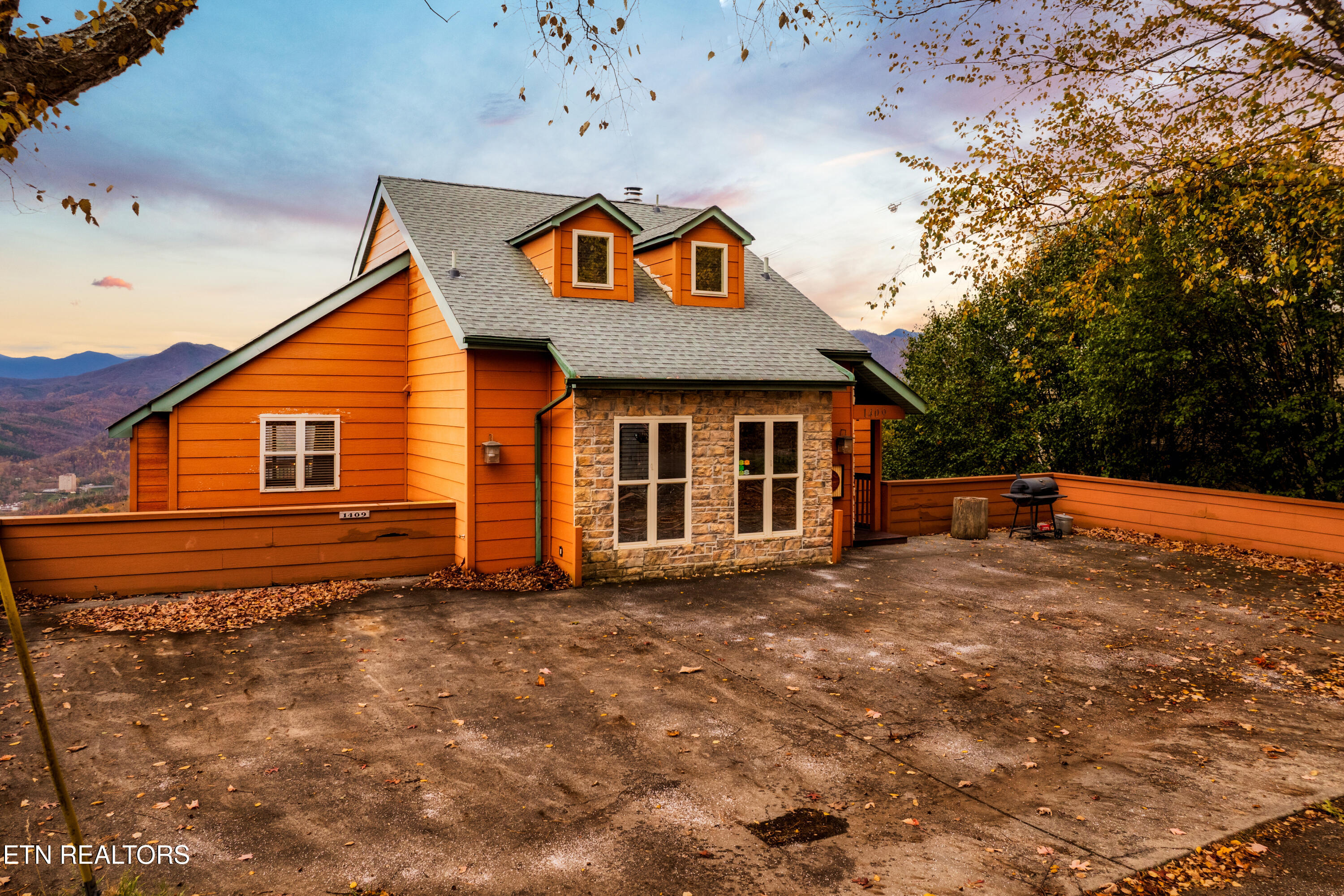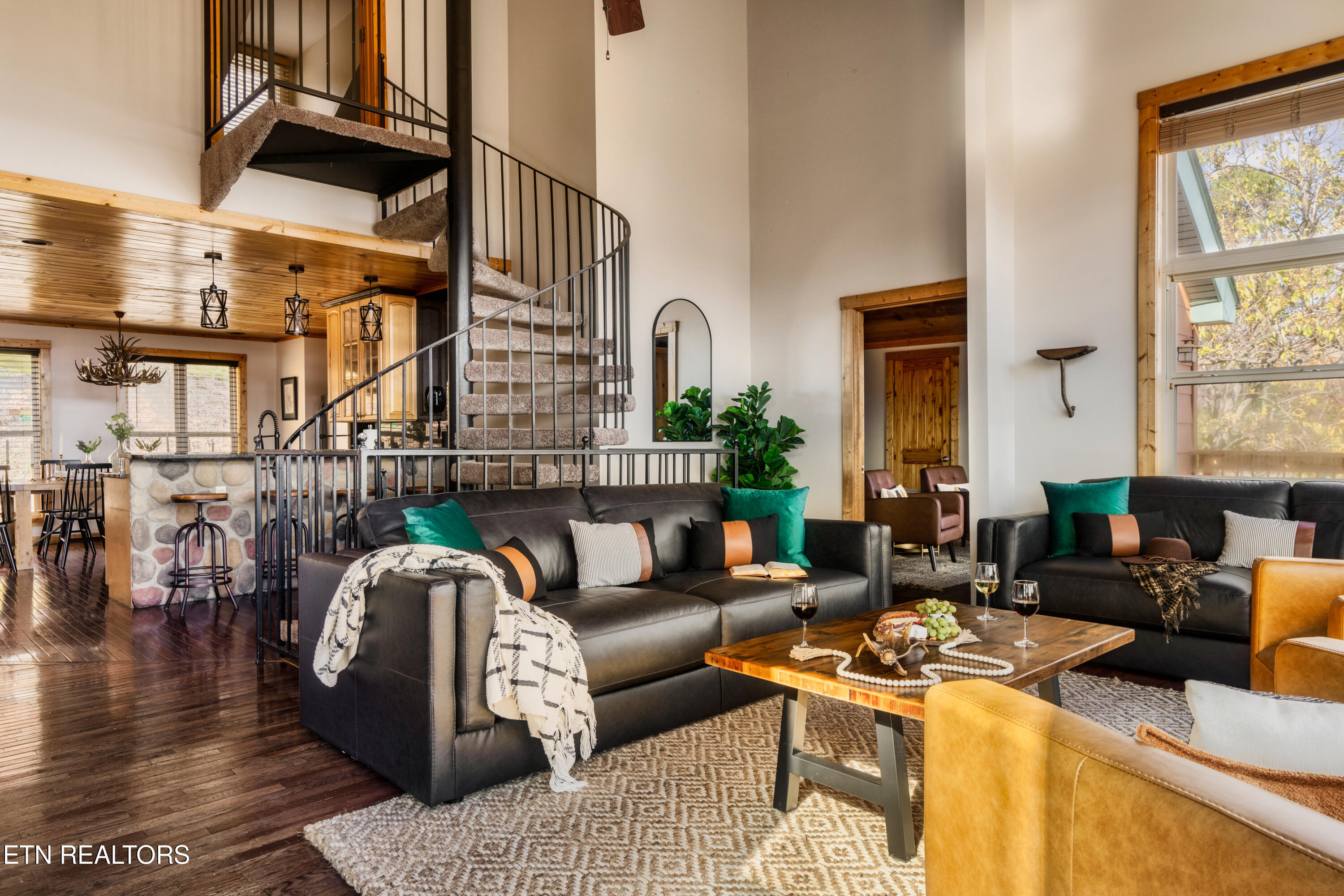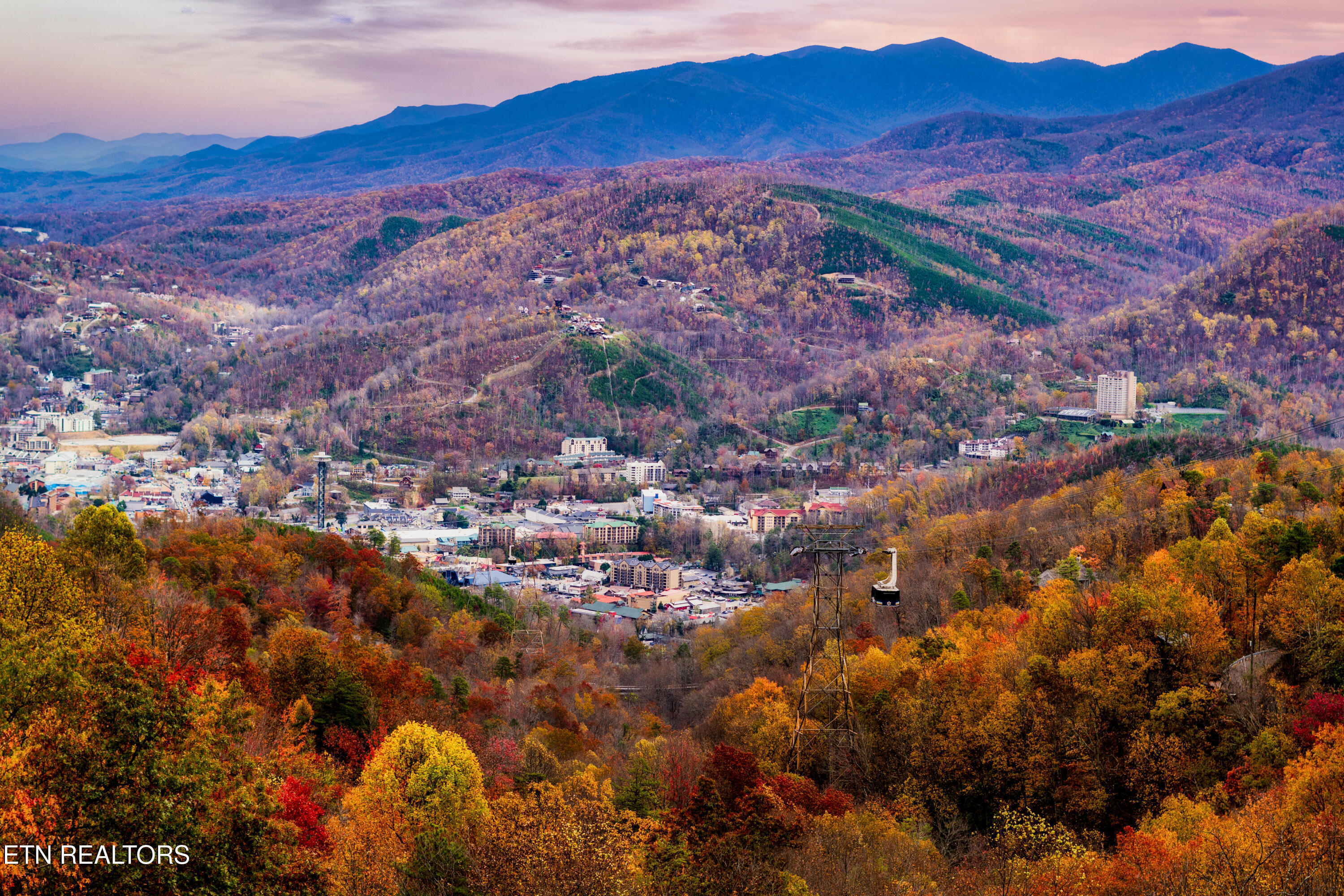


1409 Arbon Drive, Gatlinburg, TN 37738
$995,000
5
Beds
5
Baths
3,108
Sq Ft
Single Family
Pending
Listed by
Brianne Miller
Epique Realty
Last updated:
July 28, 2025, 01:26 PM
MLS#
1309268
Source:
TN KAAR
About This Home
Home Facts
Single Family
5 Baths
5 Bedrooms
Built in 1987
Price Summary
995,000
$320 per Sq. Ft.
MLS #:
1309268
Last Updated:
July 28, 2025, 01:26 PM
Added:
10 day(s) ago
Rooms & Interior
Bedrooms
Total Bedrooms:
5
Bathrooms
Total Bathrooms:
5
Full Bathrooms:
5
Interior
Living Area:
3,108 Sq. Ft.
Structure
Structure
Architectural Style:
Chalet
Building Area:
3,108 Sq. Ft.
Year Built:
1987
Lot
Lot Size (Sq. Ft):
15,681
Finances & Disclosures
Price:
$995,000
Price per Sq. Ft:
$320 per Sq. Ft.
Contact an Agent
Yes, I would like more information from Coldwell Banker. Please use and/or share my information with a Coldwell Banker agent to contact me about my real estate needs.
By clicking Contact I agree a Coldwell Banker Agent may contact me by phone or text message including by automated means and prerecorded messages about real estate services, and that I can access real estate services without providing my phone number. I acknowledge that I have read and agree to the Terms of Use and Privacy Notice.
Contact an Agent
Yes, I would like more information from Coldwell Banker. Please use and/or share my information with a Coldwell Banker agent to contact me about my real estate needs.
By clicking Contact I agree a Coldwell Banker Agent may contact me by phone or text message including by automated means and prerecorded messages about real estate services, and that I can access real estate services without providing my phone number. I acknowledge that I have read and agree to the Terms of Use and Privacy Notice.