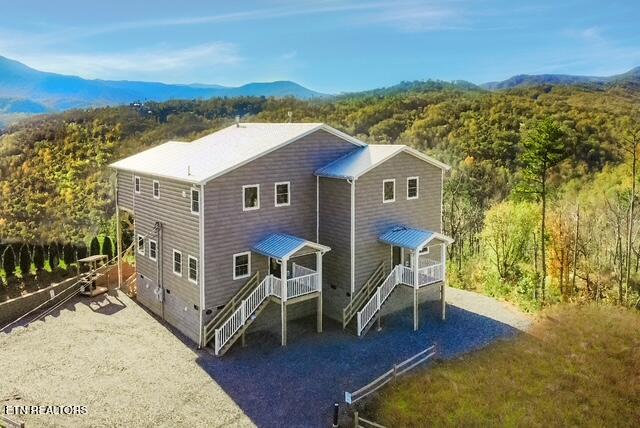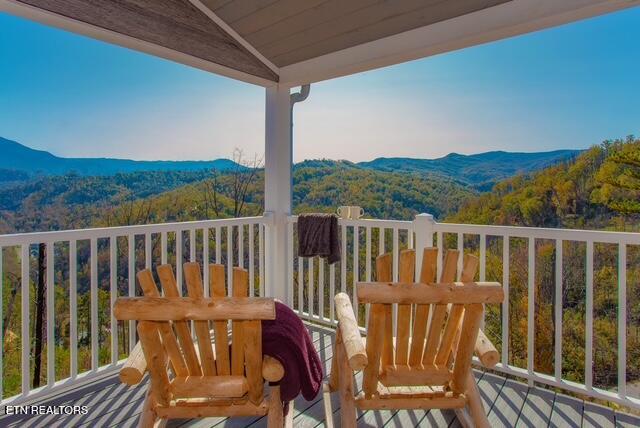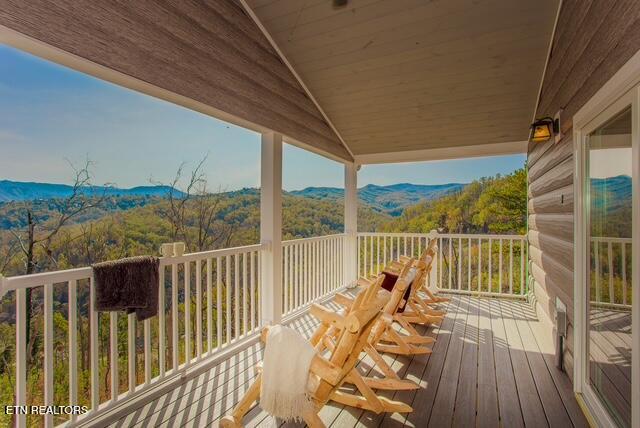


1156 Hemlock Drive, Gatlinburg, TN 37738
$1,249,900
4
Beds
6
Baths
3,120
Sq Ft
Single Family
Active
Listed by
Charity Brown
Tennessee Elite Realty
Last updated:
July 20, 2025, 02:32 PM
MLS#
1308360
Source:
TN KAAR
About This Home
Home Facts
Single Family
6 Baths
4 Bedrooms
Built in 2019
Price Summary
1,249,900
$400 per Sq. Ft.
MLS #:
1308360
Last Updated:
July 20, 2025, 02:32 PM
Added:
14 day(s) ago
Rooms & Interior
Bedrooms
Total Bedrooms:
4
Bathrooms
Total Bathrooms:
6
Full Bathrooms:
4
Interior
Living Area:
3,120 Sq. Ft.
Structure
Structure
Architectural Style:
Cabin
Building Area:
3,120 Sq. Ft.
Year Built:
2019
Lot
Lot Size (Sq. Ft):
42,688
Finances & Disclosures
Price:
$1,249,900
Price per Sq. Ft:
$400 per Sq. Ft.
Contact an Agent
Yes, I would like more information from Coldwell Banker. Please use and/or share my information with a Coldwell Banker agent to contact me about my real estate needs.
By clicking Contact I agree a Coldwell Banker Agent may contact me by phone or text message including by automated means and prerecorded messages about real estate services, and that I can access real estate services without providing my phone number. I acknowledge that I have read and agree to the Terms of Use and Privacy Notice.
Contact an Agent
Yes, I would like more information from Coldwell Banker. Please use and/or share my information with a Coldwell Banker agent to contact me about my real estate needs.
By clicking Contact I agree a Coldwell Banker Agent may contact me by phone or text message including by automated means and prerecorded messages about real estate services, and that I can access real estate services without providing my phone number. I acknowledge that I have read and agree to the Terms of Use and Privacy Notice.