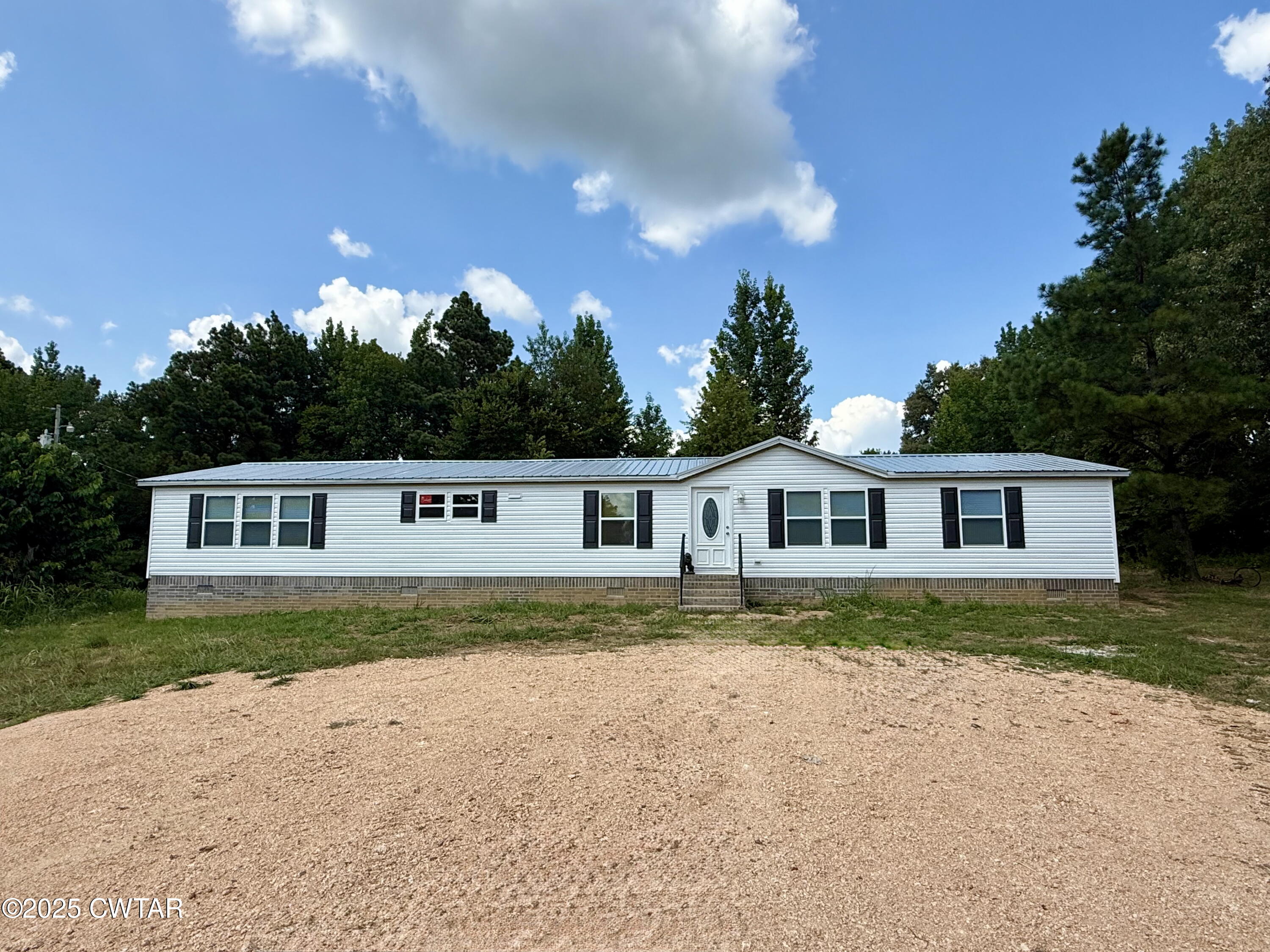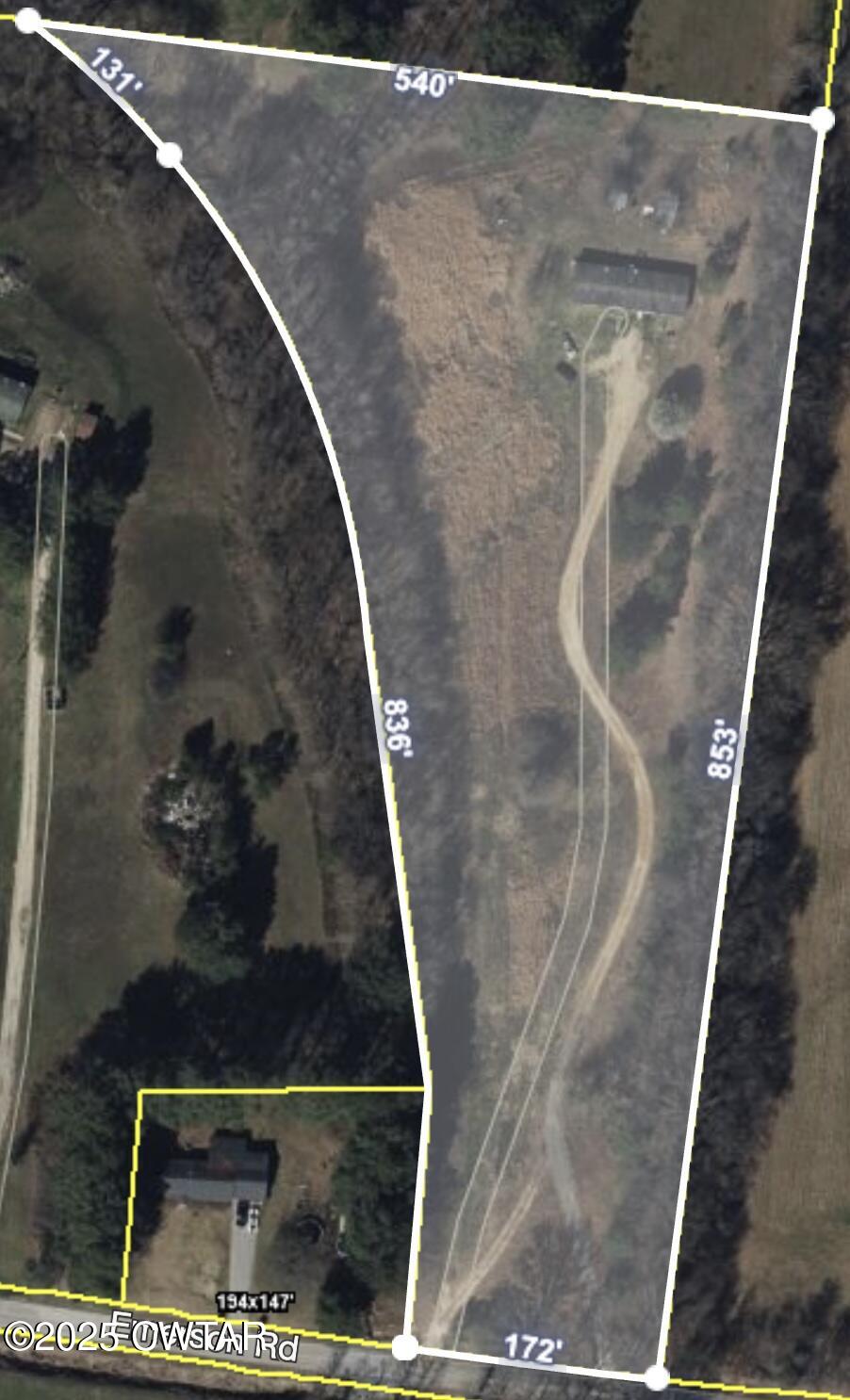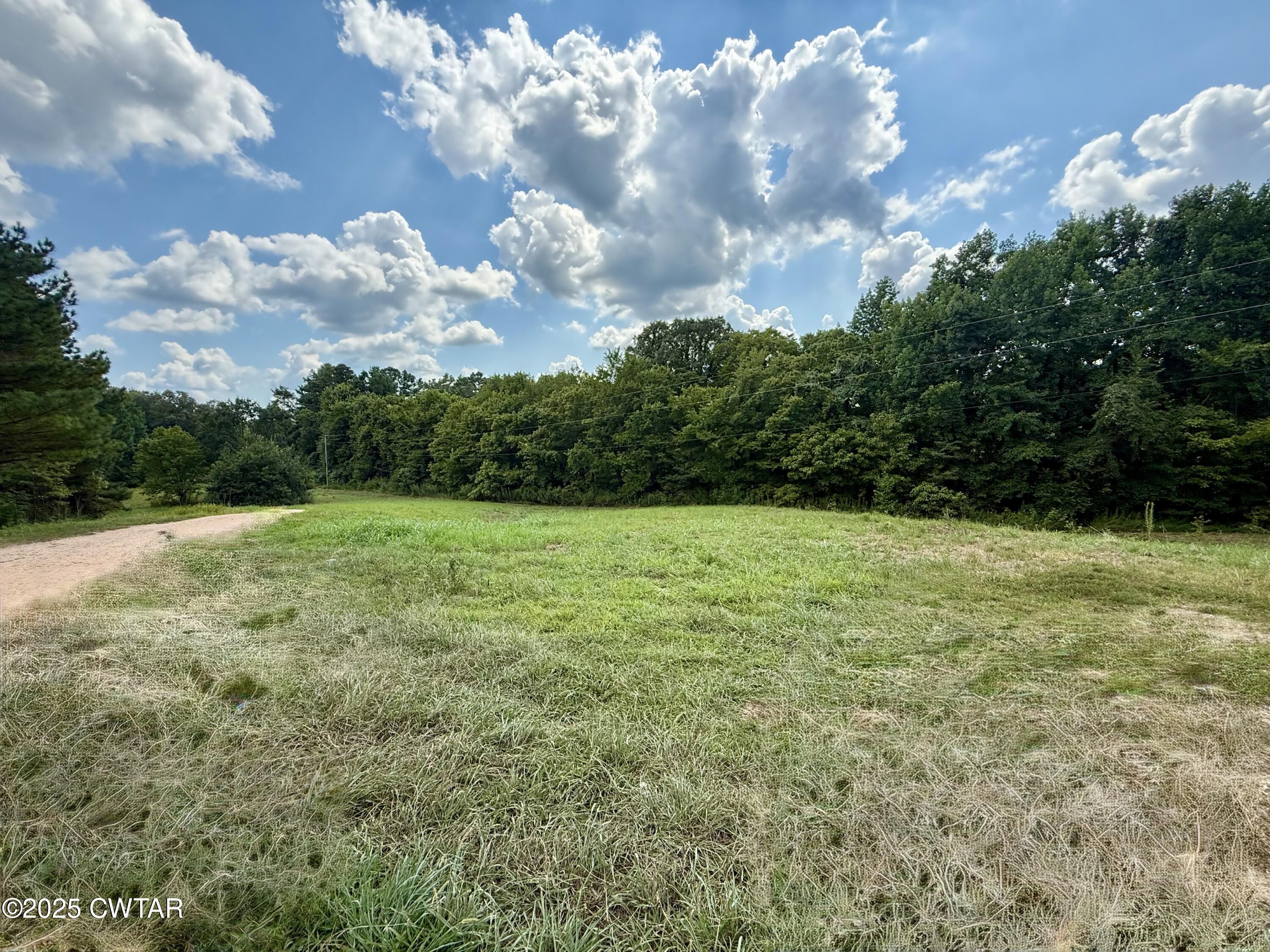


390 Emerson Road, Gates, TN 38037
$269,900
4
Beds
2
Baths
2,128
Sq Ft
Manufactured
Active
Listed by
Amy Mclemore
Total Realty Source
731-574-9340
Last updated:
August 7, 2025, 10:18 PM
MLS#
2503685
Source:
TN CWTAR
About This Home
Home Facts
Manufactured
2 Baths
4 Bedrooms
Built in 2002
Price Summary
269,900
$126 per Sq. Ft.
MLS #:
2503685
Last Updated:
August 7, 2025, 10:18 PM
Added:
2 day(s) ago
Rooms & Interior
Bedrooms
Total Bedrooms:
4
Bathrooms
Total Bathrooms:
2
Full Bathrooms:
2
Interior
Living Area:
2,128 Sq. Ft.
Structure
Structure
Architectural Style:
Ranch
Building Area:
2,128 Sq. Ft.
Year Built:
2002
Lot
Lot Size (Sq. Ft):
221,720
Finances & Disclosures
Price:
$269,900
Price per Sq. Ft:
$126 per Sq. Ft.
Contact an Agent
Yes, I would like more information from Coldwell Banker. Please use and/or share my information with a Coldwell Banker agent to contact me about my real estate needs.
By clicking Contact I agree a Coldwell Banker Agent may contact me by phone or text message including by automated means and prerecorded messages about real estate services, and that I can access real estate services without providing my phone number. I acknowledge that I have read and agree to the Terms of Use and Privacy Notice.
Contact an Agent
Yes, I would like more information from Coldwell Banker. Please use and/or share my information with a Coldwell Banker agent to contact me about my real estate needs.
By clicking Contact I agree a Coldwell Banker Agent may contact me by phone or text message including by automated means and prerecorded messages about real estate services, and that I can access real estate services without providing my phone number. I acknowledge that I have read and agree to the Terms of Use and Privacy Notice.