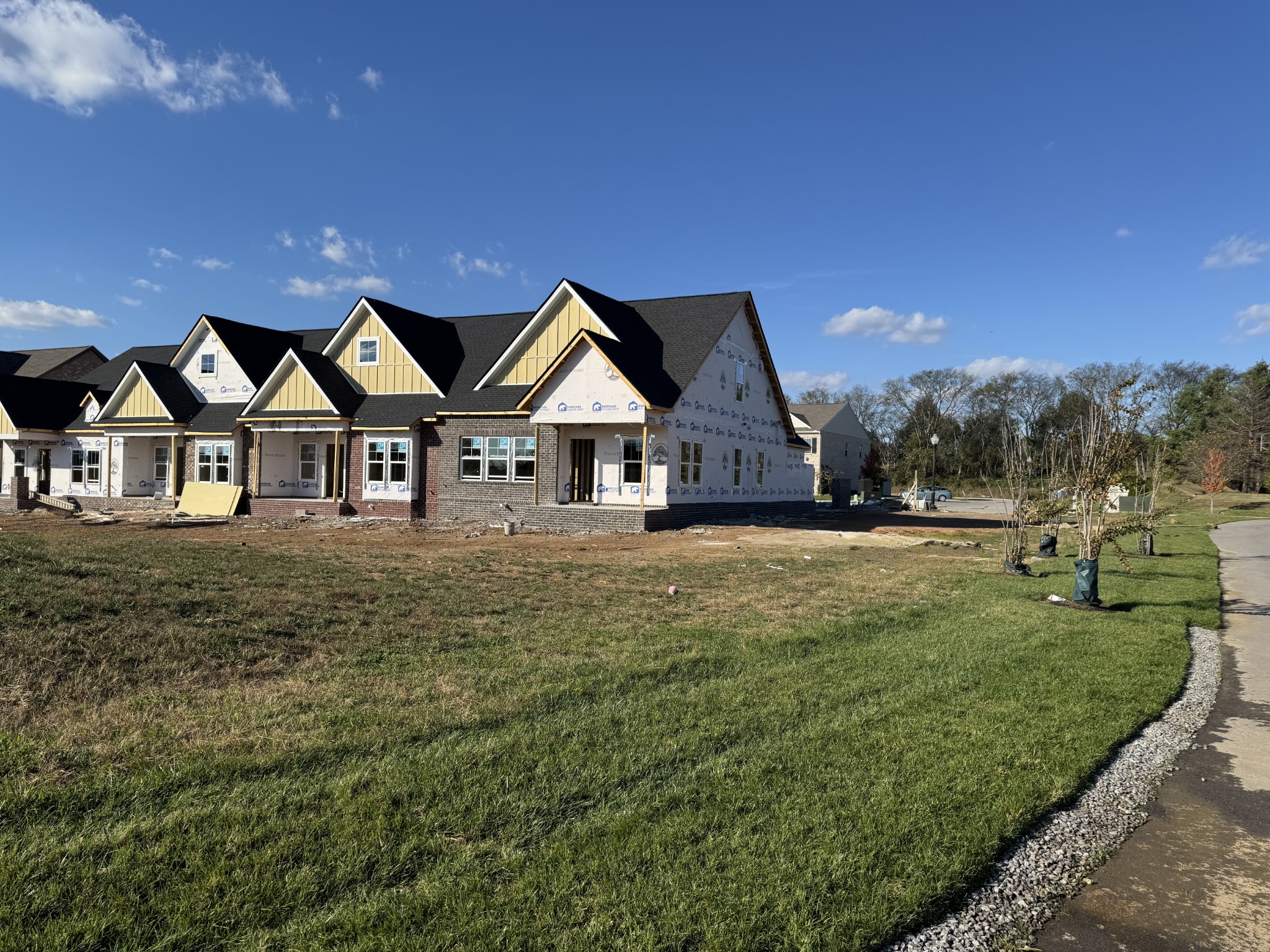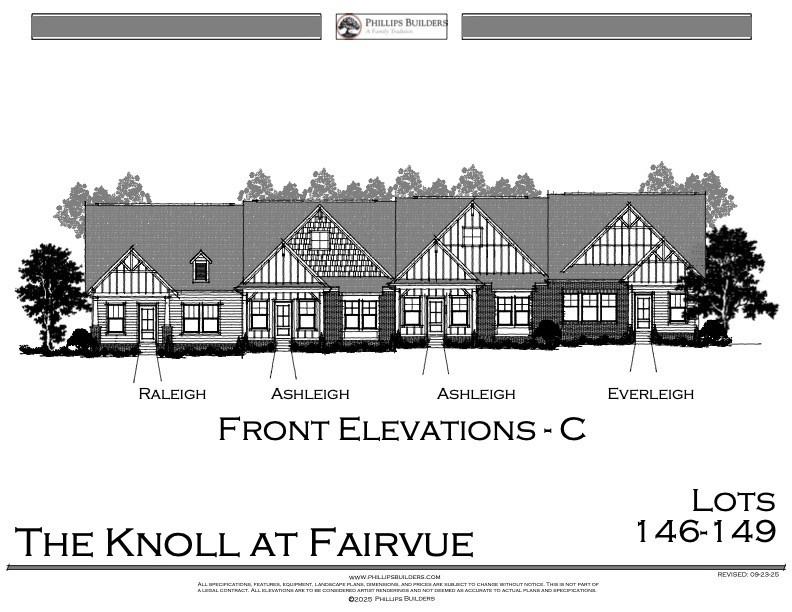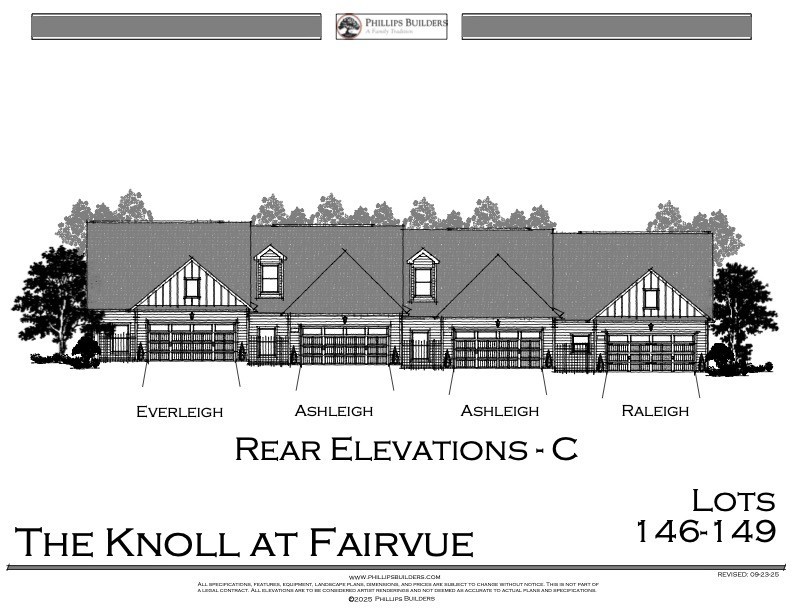


615 Swanston Lane, Gallatin, TN 37066
$447,900
3
Beds
3
Baths
1,914
Sq Ft
Single Family
Active
Listed by
Makenzye Hiller
Mike Tetzel
Phillips Builders, LLC.
615-922-3313
Last updated:
October 31, 2025, 11:55 PM
MLS#
3037633
Source:
NASHVILLE
About This Home
Home Facts
Single Family
3 Baths
3 Bedrooms
Built in 2026
Price Summary
447,900
$234 per Sq. Ft.
MLS #:
3037633
Last Updated:
October 31, 2025, 11:55 PM
Added:
11 day(s) ago
Rooms & Interior
Bedrooms
Total Bedrooms:
3
Bathrooms
Total Bathrooms:
3
Full Bathrooms:
3
Interior
Living Area:
1,914 Sq. Ft.
Structure
Structure
Building Area:
1,914 Sq. Ft.
Year Built:
2026
Finances & Disclosures
Price:
$447,900
Price per Sq. Ft:
$234 per Sq. Ft.
Contact an Agent
Yes, I would like more information from Coldwell Banker. Please use and/or share my information with a Coldwell Banker agent to contact me about my real estate needs.
By clicking Contact I agree a Coldwell Banker Agent may contact me by phone or text message including by automated means and prerecorded messages about real estate services, and that I can access real estate services without providing my phone number. I acknowledge that I have read and agree to the Terms of Use and Privacy Notice.
Contact an Agent
Yes, I would like more information from Coldwell Banker. Please use and/or share my information with a Coldwell Banker agent to contact me about my real estate needs.
By clicking Contact I agree a Coldwell Banker Agent may contact me by phone or text message including by automated means and prerecorded messages about real estate services, and that I can access real estate services without providing my phone number. I acknowledge that I have read and agree to the Terms of Use and Privacy Notice.