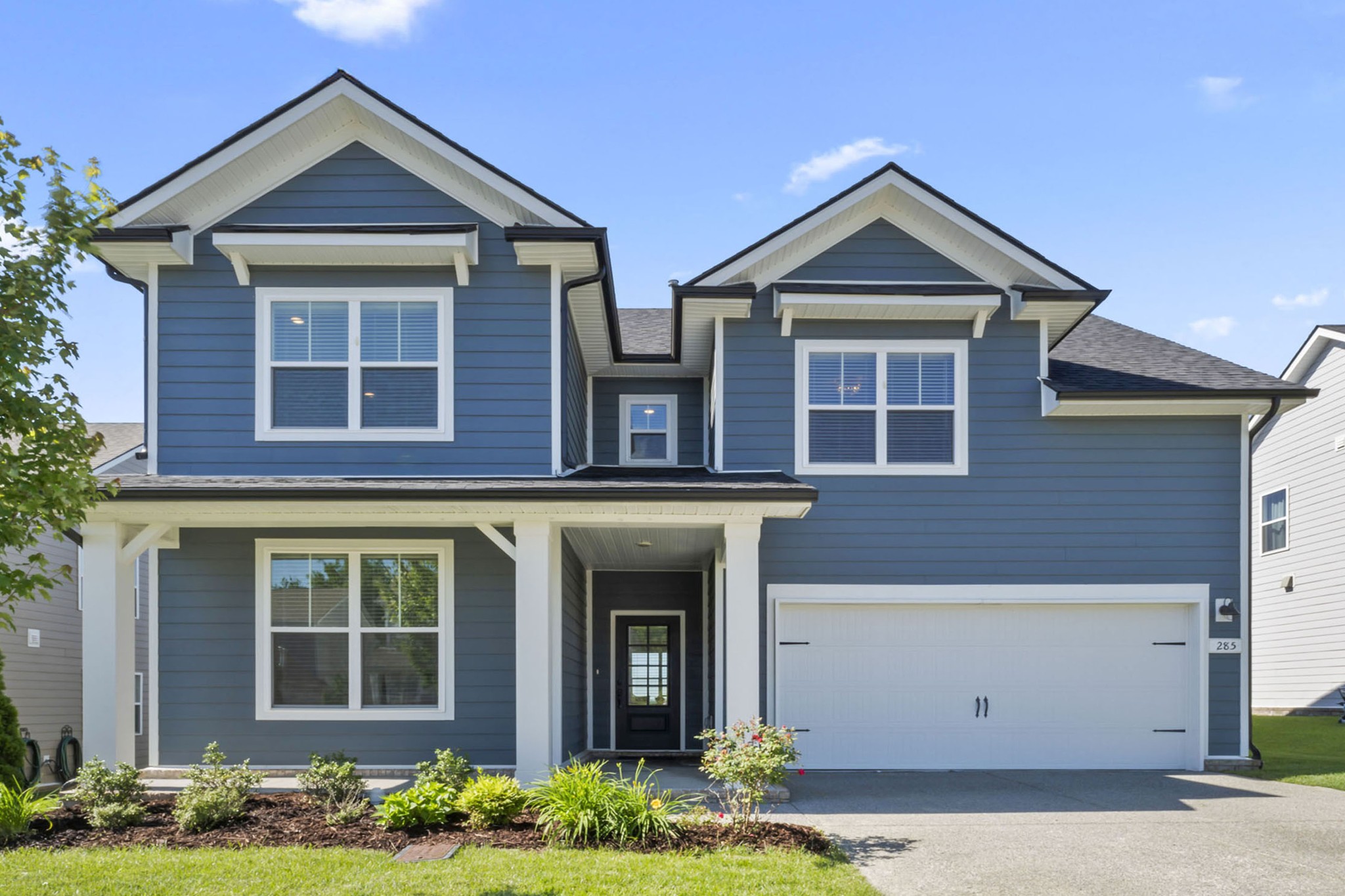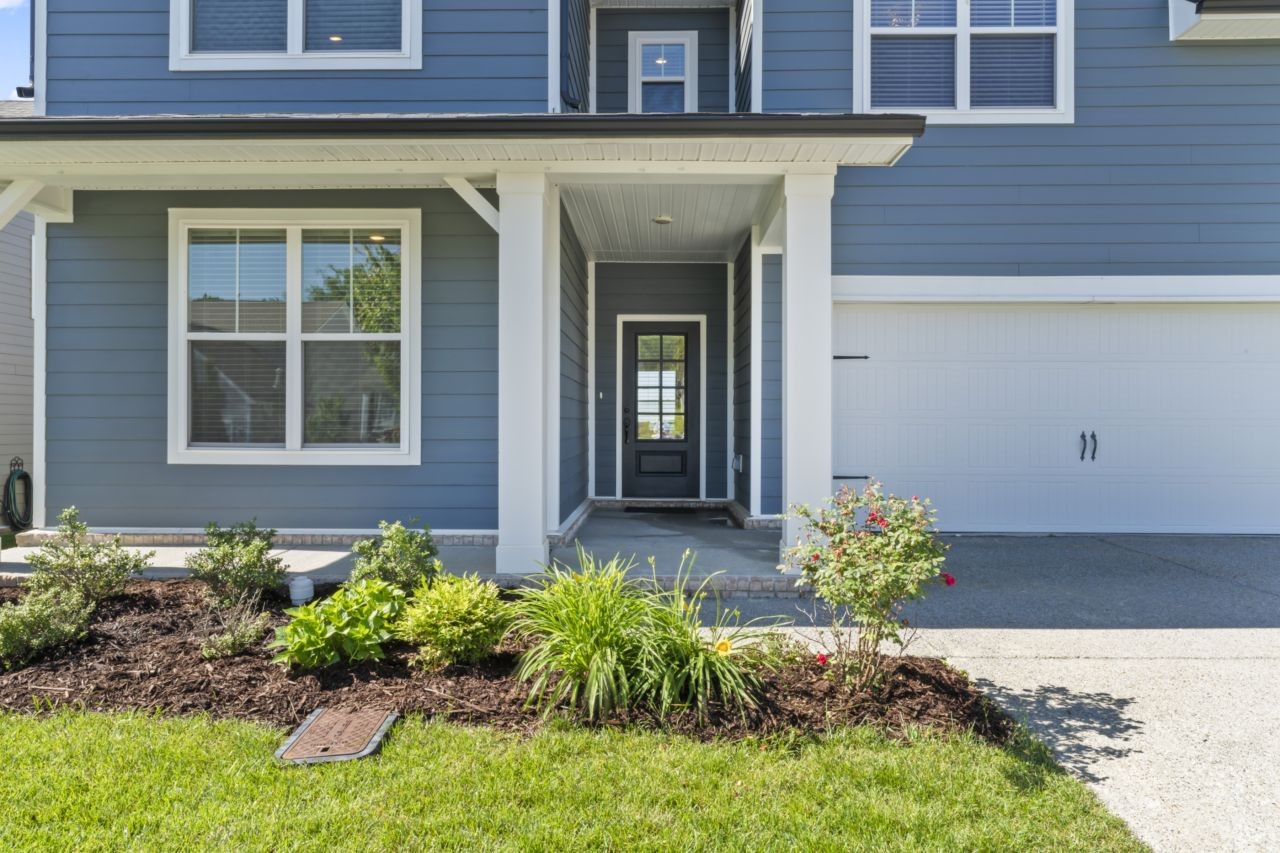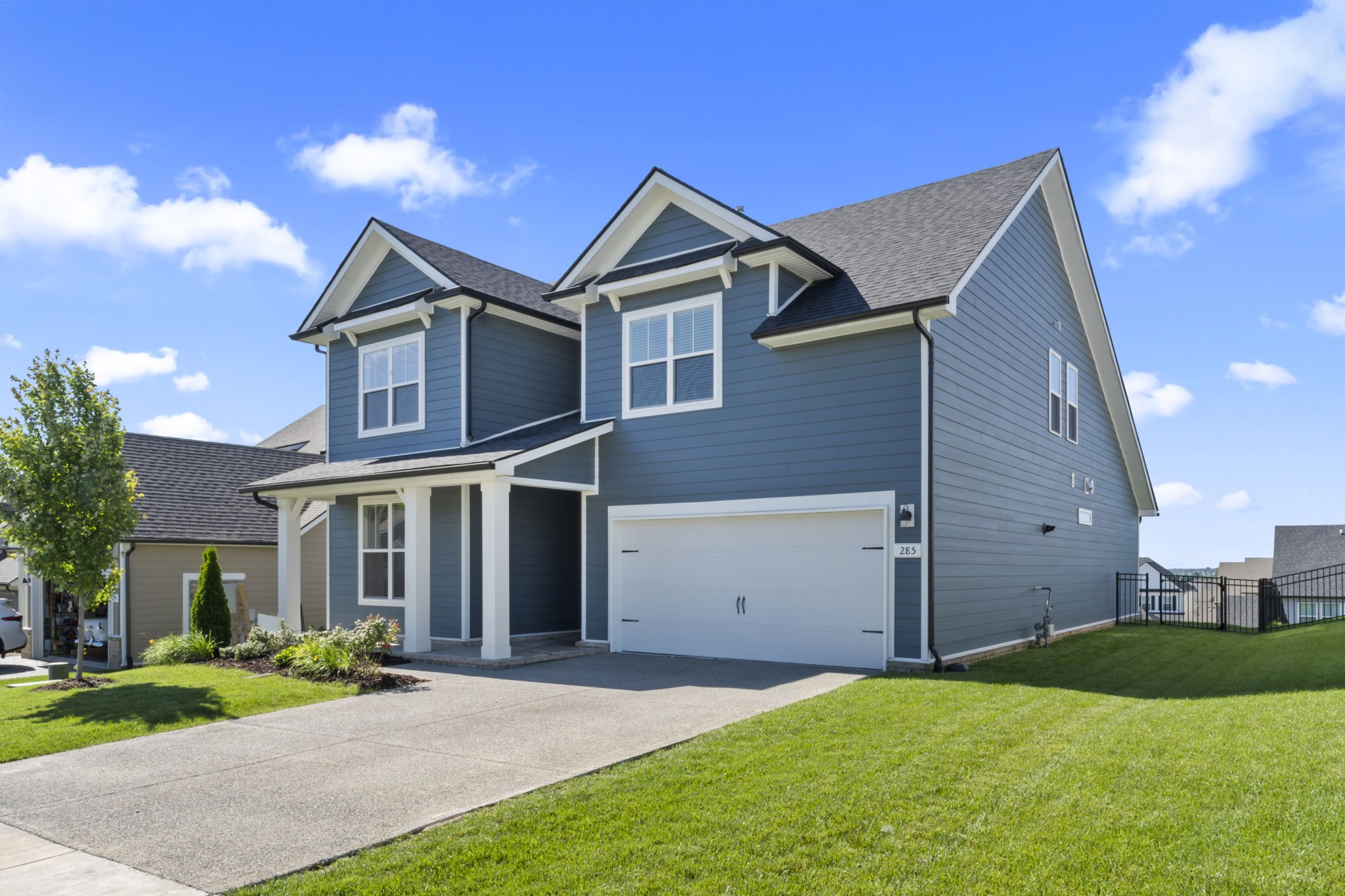


285 Gulfstream Dr, Gallatin, TN 37066
$624,900
4
Beds
3
Baths
2,837
Sq Ft
Single Family
Active
Listed by
Veronica Blaylock
Benchmark Realty, LLC.
615-991-4949
Last updated:
August 2, 2025, 02:48 AM
MLS#
2897682
Source:
NASHVILLE
About This Home
Home Facts
Single Family
3 Baths
4 Bedrooms
Built in 2022
Price Summary
624,900
$220 per Sq. Ft.
MLS #:
2897682
Last Updated:
August 2, 2025, 02:48 AM
Added:
2 month(s) ago
Rooms & Interior
Bedrooms
Total Bedrooms:
4
Bathrooms
Total Bathrooms:
3
Full Bathrooms:
2
Interior
Living Area:
2,837 Sq. Ft.
Structure
Structure
Building Area:
2,837 Sq. Ft.
Year Built:
2022
Finances & Disclosures
Price:
$624,900
Price per Sq. Ft:
$220 per Sq. Ft.
Contact an Agent
Yes, I would like more information from Coldwell Banker. Please use and/or share my information with a Coldwell Banker agent to contact me about my real estate needs.
By clicking Contact I agree a Coldwell Banker Agent may contact me by phone or text message including by automated means and prerecorded messages about real estate services, and that I can access real estate services without providing my phone number. I acknowledge that I have read and agree to the Terms of Use and Privacy Notice.
Contact an Agent
Yes, I would like more information from Coldwell Banker. Please use and/or share my information with a Coldwell Banker agent to contact me about my real estate needs.
By clicking Contact I agree a Coldwell Banker Agent may contact me by phone or text message including by automated means and prerecorded messages about real estate services, and that I can access real estate services without providing my phone number. I acknowledge that I have read and agree to the Terms of Use and Privacy Notice.