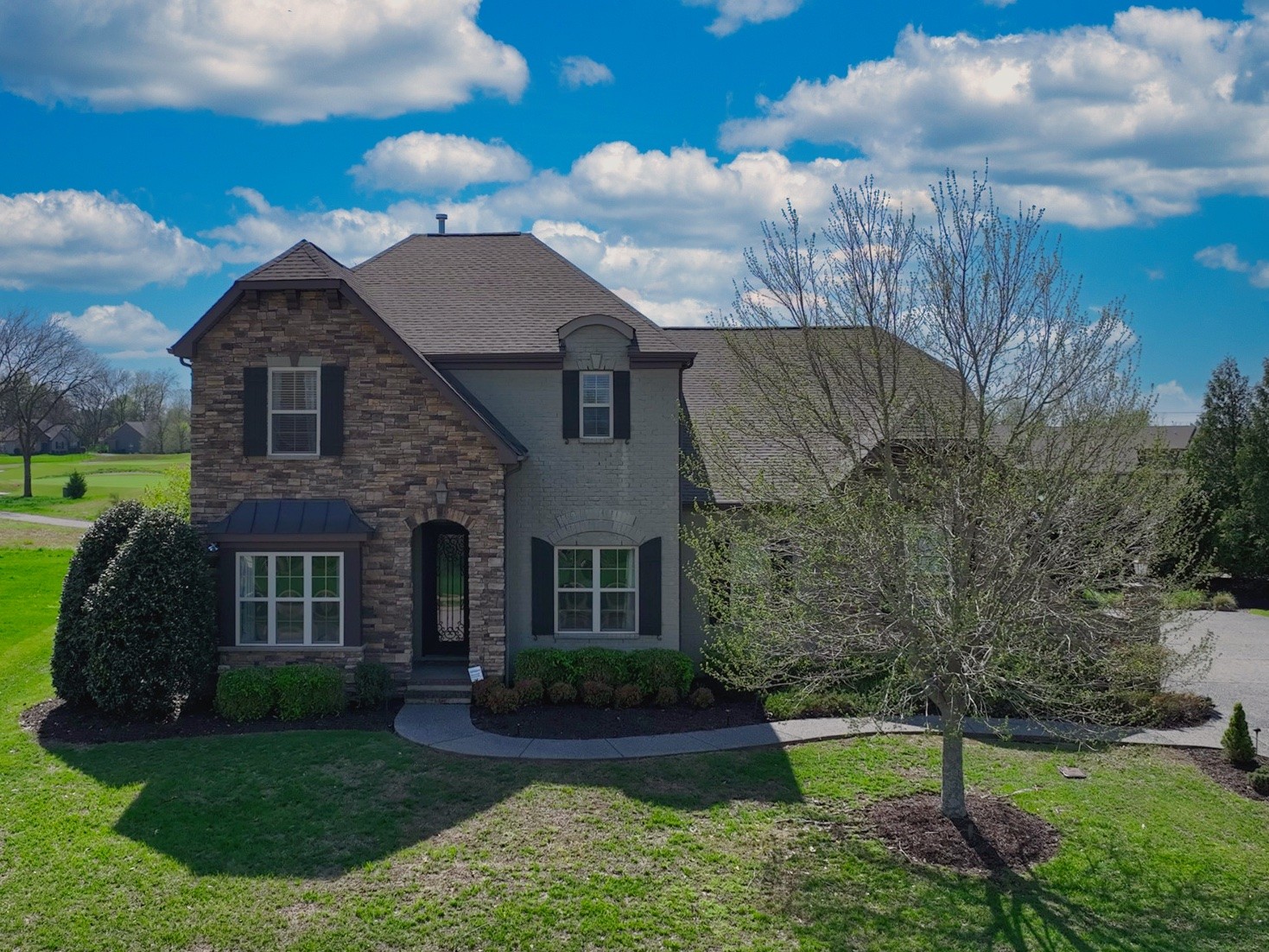Local Realty Service Provided By: Coldwell Banker Barnes

1496 Foxland Blvd, Gallatin, TN 37066
$930,000
4
Beds
4
Baths
3,365
Sq Ft
Single Family
Sold
Listed by
Lisa Swint
Bought with EXP Realty
Compass
615-824-5920
MLS#
2815032
Source:
NASHVILLE
Sorry, we are unable to map this address
About This Home
Home Facts
Single Family
4 Baths
4 Bedrooms
Built in 2013
Price Summary
939,900
$279 per Sq. Ft.
MLS #:
2815032
Sold:
July 12, 2025
Rooms & Interior
Bedrooms
Total Bedrooms:
4
Bathrooms
Total Bathrooms:
4
Full Bathrooms:
3
Interior
Living Area:
3,365 Sq. Ft.
Structure
Structure
Architectural Style:
Traditional
Building Area:
3,365 Sq. Ft.
Year Built:
2013
Lot
Lot Size (Sq. Ft):
16,552
Finances & Disclosures
Price:
$939,900
Price per Sq. Ft:
$279 per Sq. Ft.
Copyright 2025 RealTracs. All rights reserved. RealTracs provides content displayed here (“provided content”) on an “as is” basis and makes no representations or warranties regarding the provided content, including, but not limited to those of non-infringement, timeliness, accuracy, or completeness. Individuals and companies using information presented are responsible for verification and validation of information they utilize and present to their customers and clients. RealTracs will not be liable for any damage or loss resulting from use of the provided content or the products available through Portals, IDX, VOW, and/or Syndication. Recipients of this information shall not resell, redistribute, reproduce, modify, or otherwise copy any portion thereof without the expressed written consent of RealTracs.