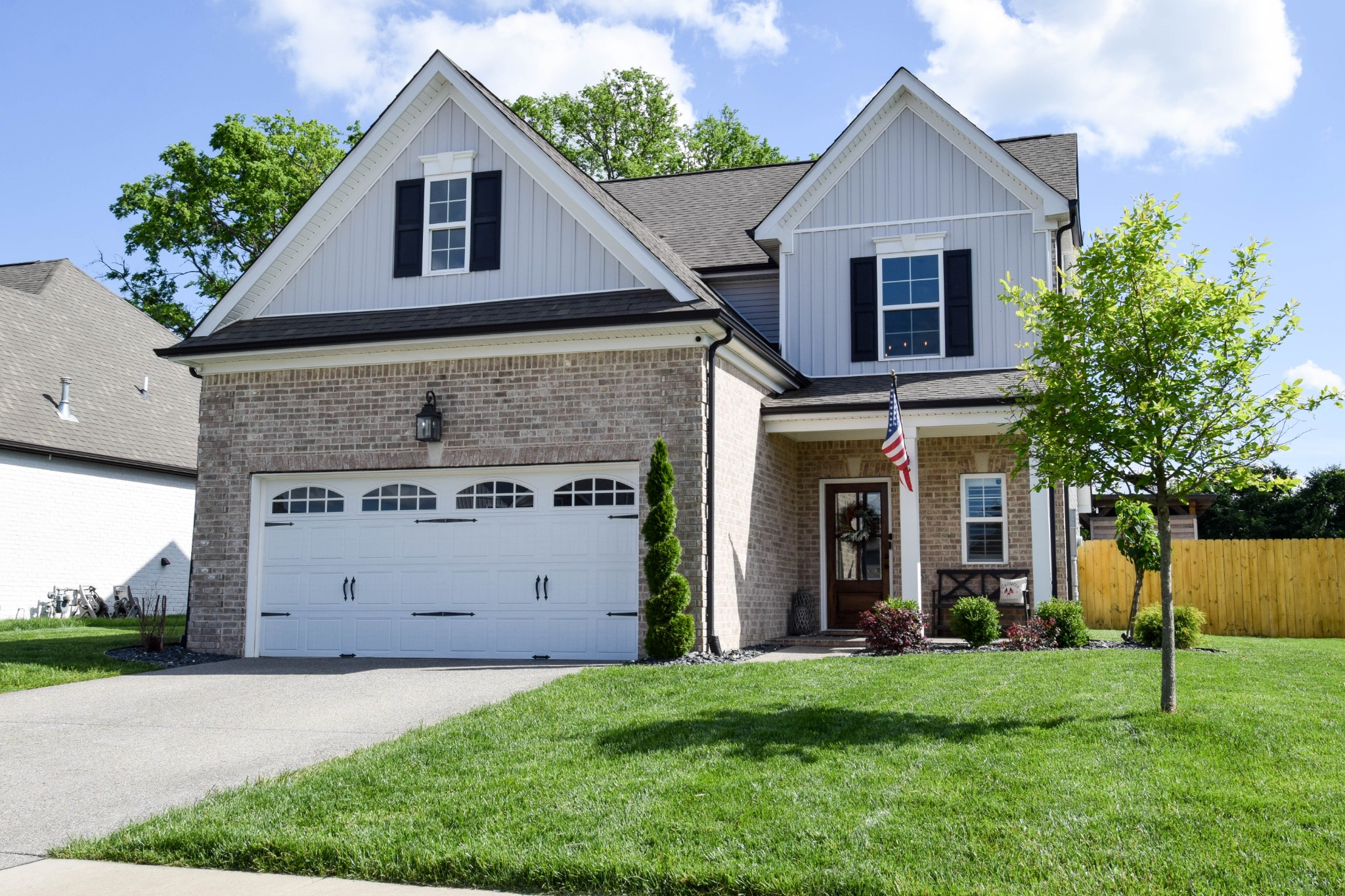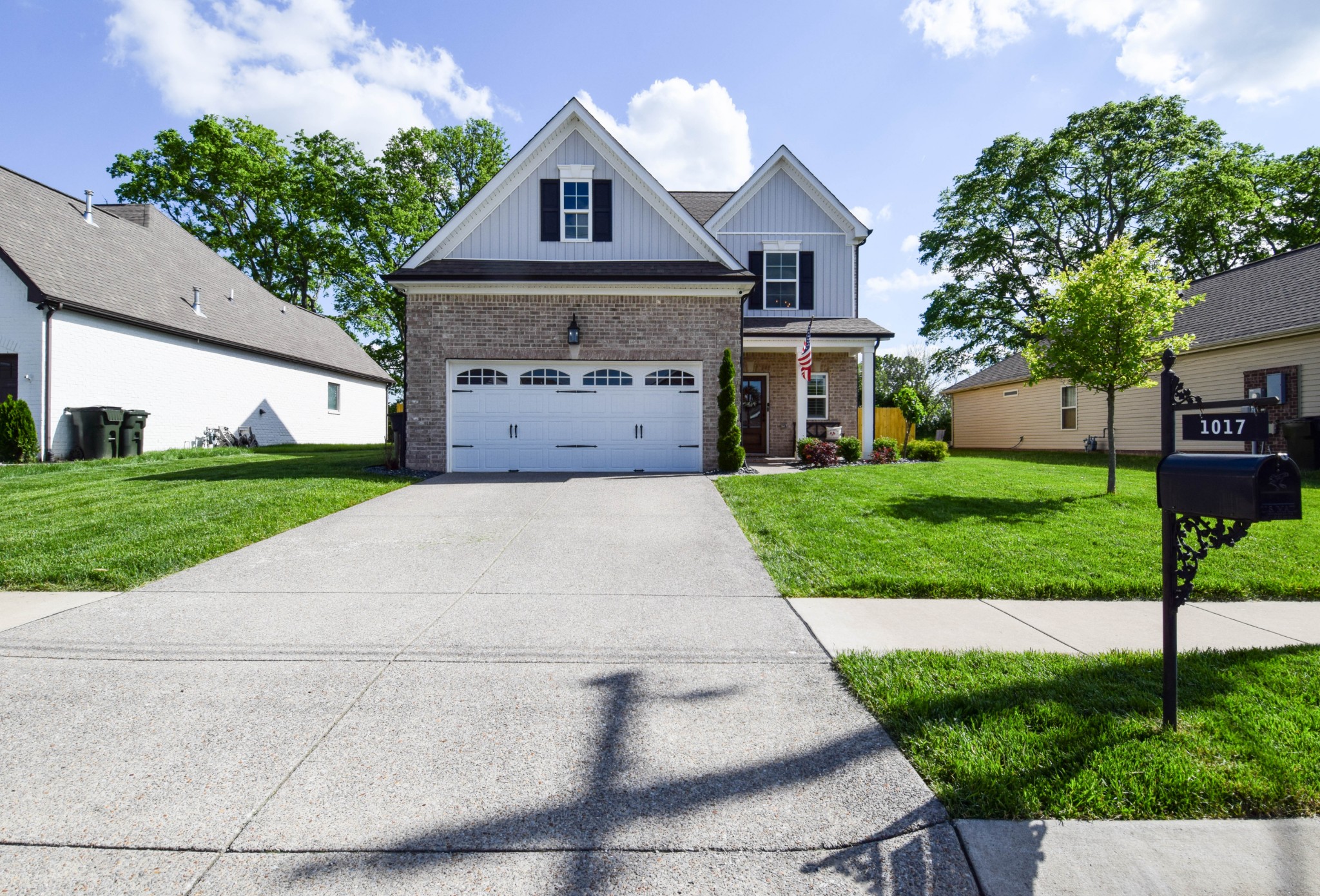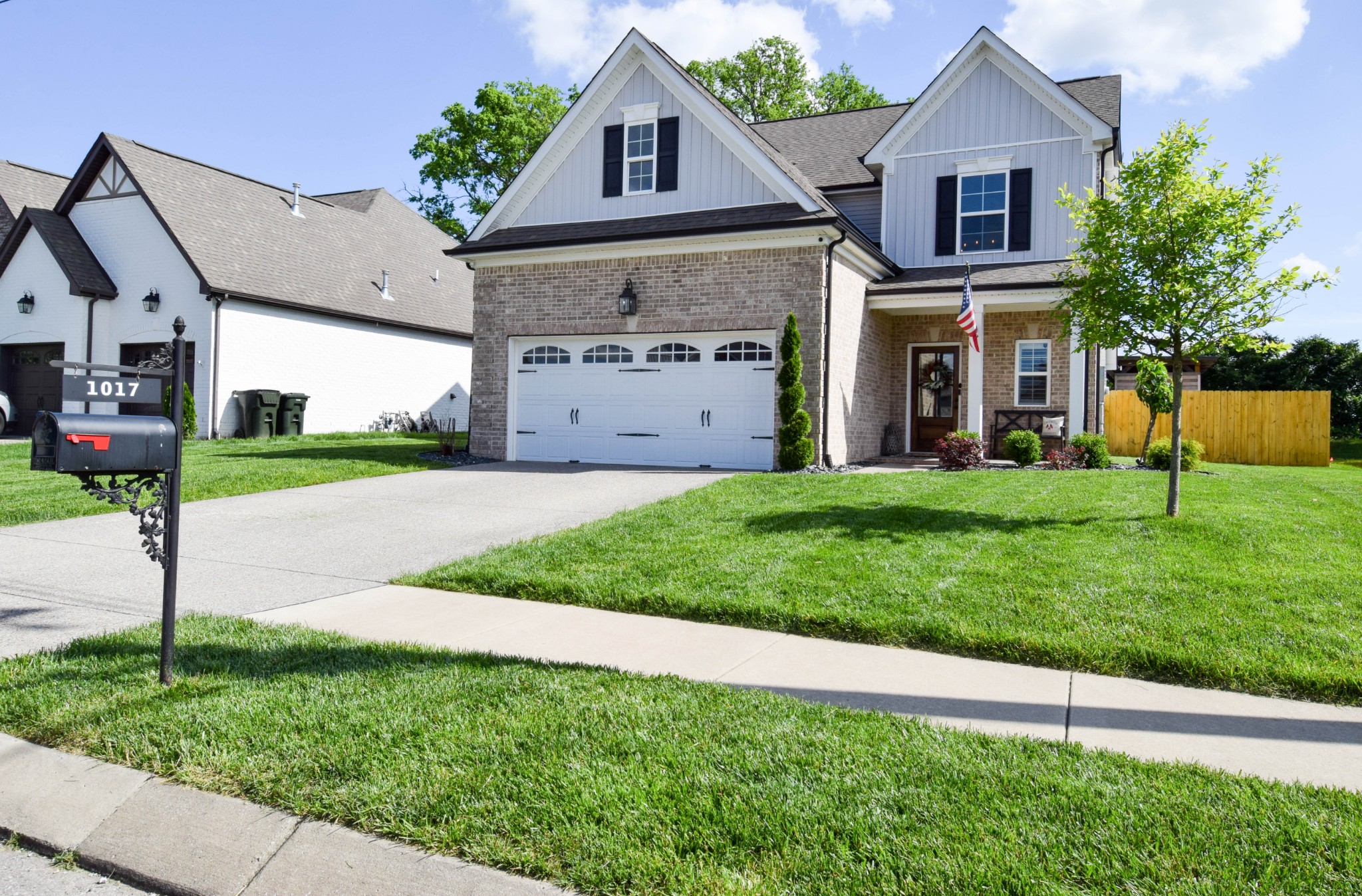


Listed by
Gwen Dowland
RE/MAX Choice Properties
615-452-7264
Last updated:
May 8, 2025, 07:46 PM
MLS#
2868108
Source:
NASHVILLE
About This Home
Home Facts
Single Family
3 Baths
4 Bedrooms
Built in 2019
Price Summary
535,900
$216 per Sq. Ft.
MLS #:
2868108
Last Updated:
May 8, 2025, 07:46 PM
Added:
4 day(s) ago
Rooms & Interior
Bedrooms
Total Bedrooms:
4
Bathrooms
Total Bathrooms:
3
Full Bathrooms:
2
Interior
Living Area:
2,480 Sq. Ft.
Structure
Structure
Architectural Style:
Contemporary
Building Area:
2,480 Sq. Ft.
Year Built:
2019
Lot
Lot Size (Sq. Ft):
9,147
Finances & Disclosures
Price:
$535,900
Price per Sq. Ft:
$216 per Sq. Ft.
Contact an Agent
Yes, I would like more information from Coldwell Banker. Please use and/or share my information with a Coldwell Banker agent to contact me about my real estate needs.
By clicking Contact I agree a Coldwell Banker Agent may contact me by phone or text message including by automated means and prerecorded messages about real estate services, and that I can access real estate services without providing my phone number. I acknowledge that I have read and agree to the Terms of Use and Privacy Notice.
Contact an Agent
Yes, I would like more information from Coldwell Banker. Please use and/or share my information with a Coldwell Banker agent to contact me about my real estate needs.
By clicking Contact I agree a Coldwell Banker Agent may contact me by phone or text message including by automated means and prerecorded messages about real estate services, and that I can access real estate services without providing my phone number. I acknowledge that I have read and agree to the Terms of Use and Privacy Notice.