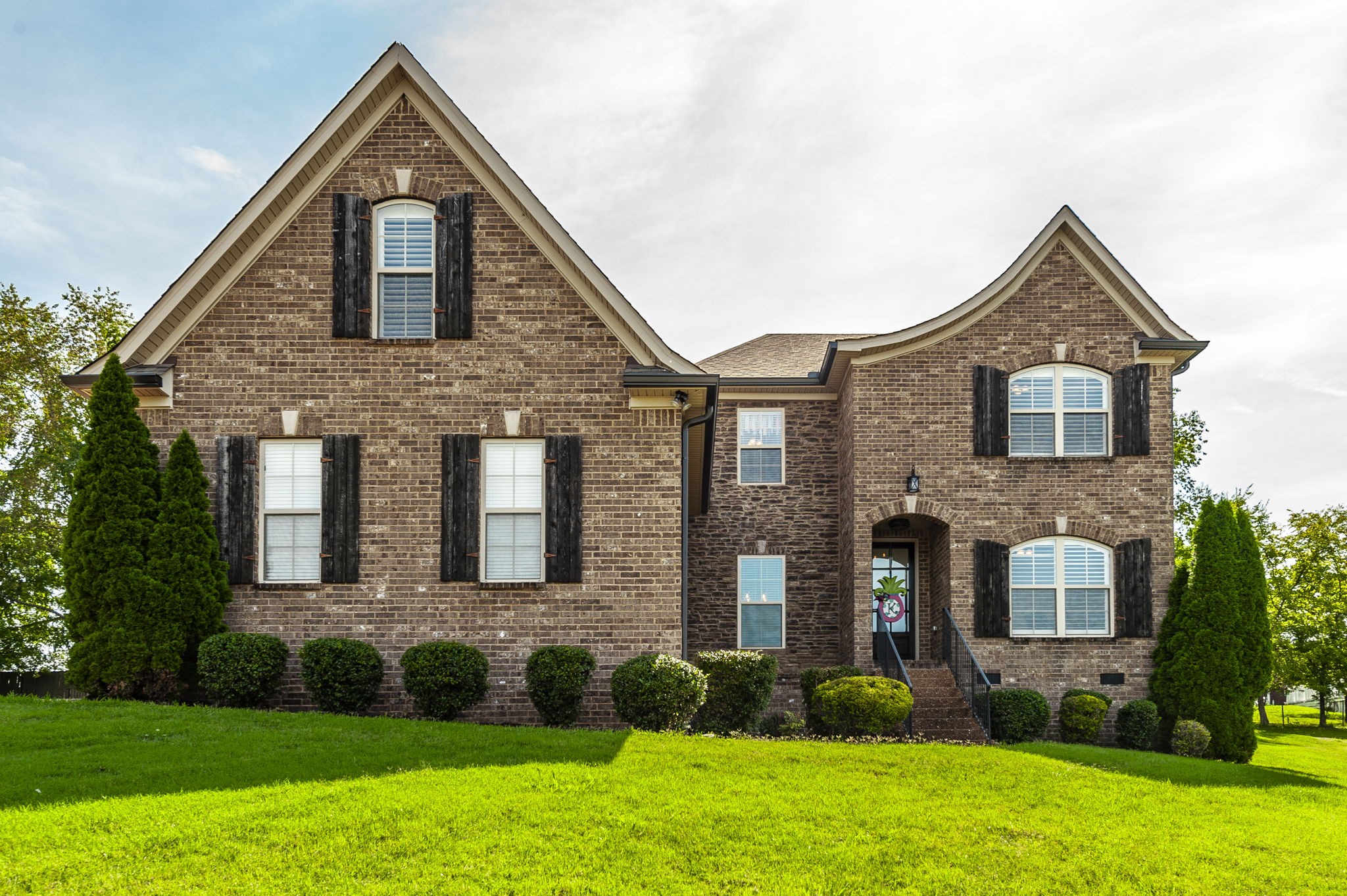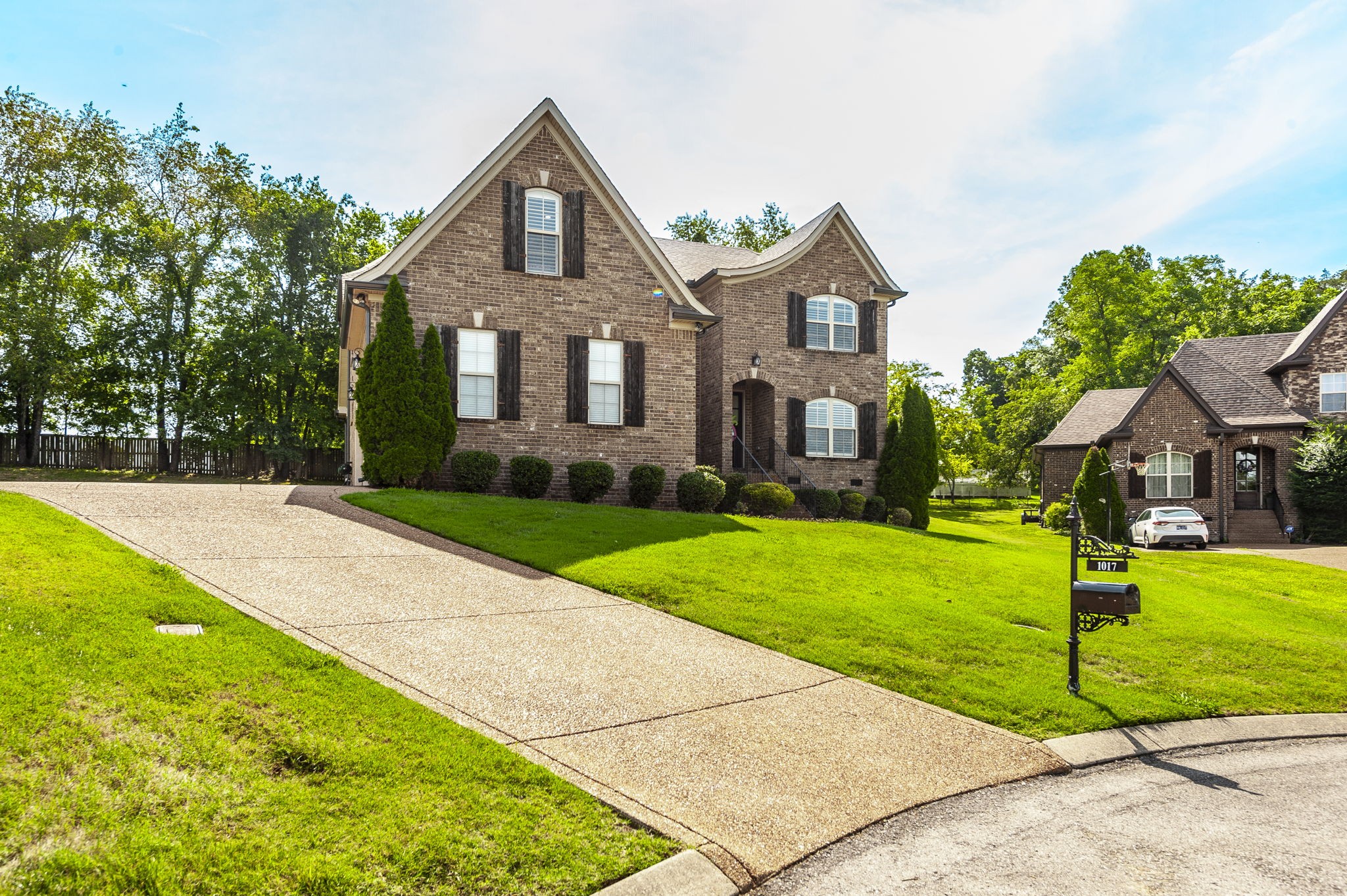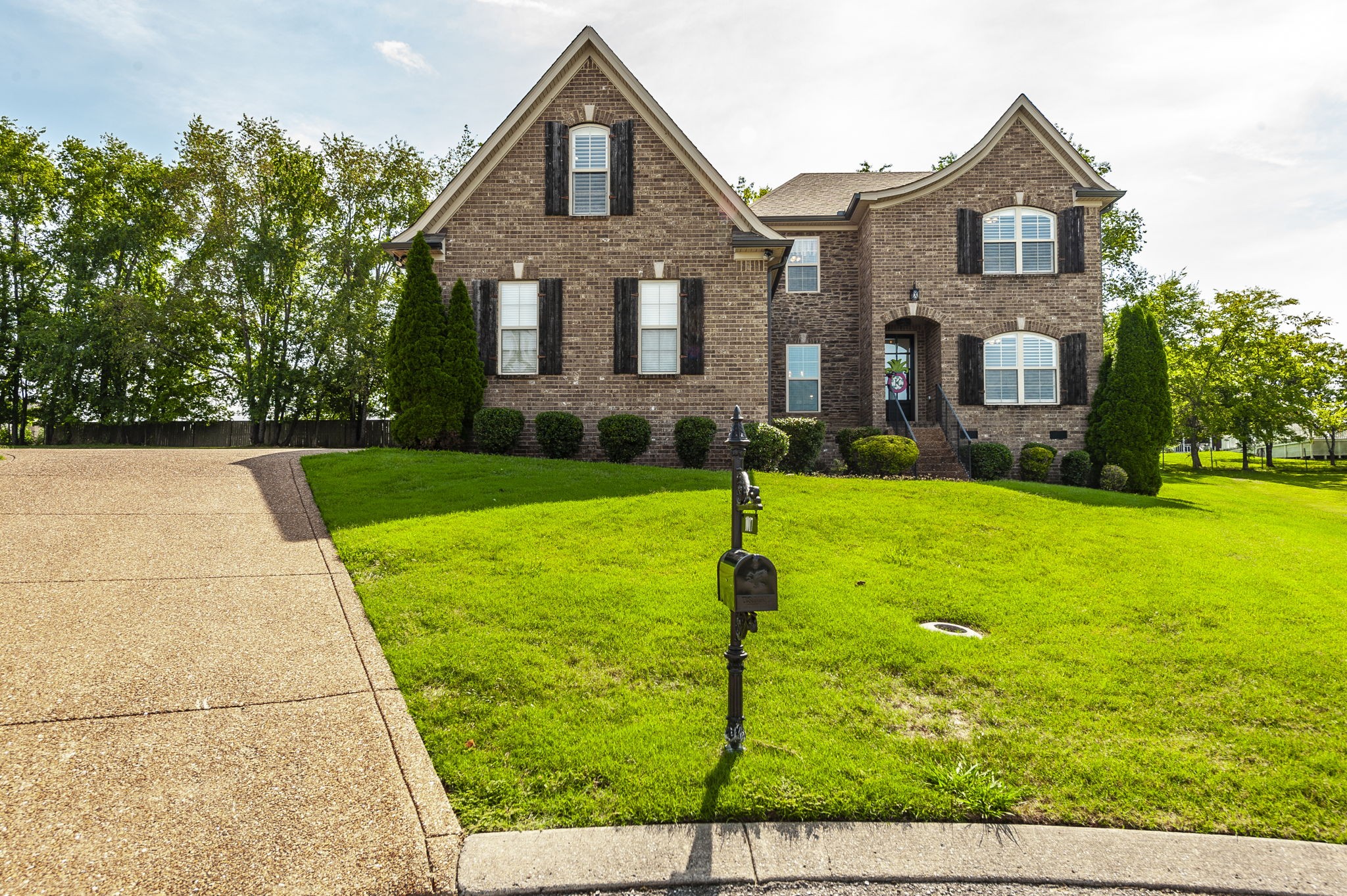


1017 Kendras Run, Gallatin, TN 37066
$774,900
4
Beds
3
Baths
3,048
Sq Ft
Single Family
Active
Listed by
Tammy Jeffers
Benchmark Realty, LLC.
615-991-4949
Last updated:
July 30, 2025, 02:48 PM
MLS#
2946880
Source:
NASHVILLE
About This Home
Home Facts
Single Family
3 Baths
4 Bedrooms
Built in 2012
Price Summary
774,900
$254 per Sq. Ft.
MLS #:
2946880
Last Updated:
July 30, 2025, 02:48 PM
Added:
22 day(s) ago
Rooms & Interior
Bedrooms
Total Bedrooms:
4
Bathrooms
Total Bathrooms:
3
Full Bathrooms:
3
Interior
Living Area:
3,048 Sq. Ft.
Structure
Structure
Architectural Style:
Contemporary
Building Area:
3,048 Sq. Ft.
Year Built:
2012
Lot
Lot Size (Sq. Ft):
19,602
Finances & Disclosures
Price:
$774,900
Price per Sq. Ft:
$254 per Sq. Ft.
Contact an Agent
Yes, I would like more information from Coldwell Banker. Please use and/or share my information with a Coldwell Banker agent to contact me about my real estate needs.
By clicking Contact I agree a Coldwell Banker Agent may contact me by phone or text message including by automated means and prerecorded messages about real estate services, and that I can access real estate services without providing my phone number. I acknowledge that I have read and agree to the Terms of Use and Privacy Notice.
Contact an Agent
Yes, I would like more information from Coldwell Banker. Please use and/or share my information with a Coldwell Banker agent to contact me about my real estate needs.
By clicking Contact I agree a Coldwell Banker Agent may contact me by phone or text message including by automated means and prerecorded messages about real estate services, and that I can access real estate services without providing my phone number. I acknowledge that I have read and agree to the Terms of Use and Privacy Notice.