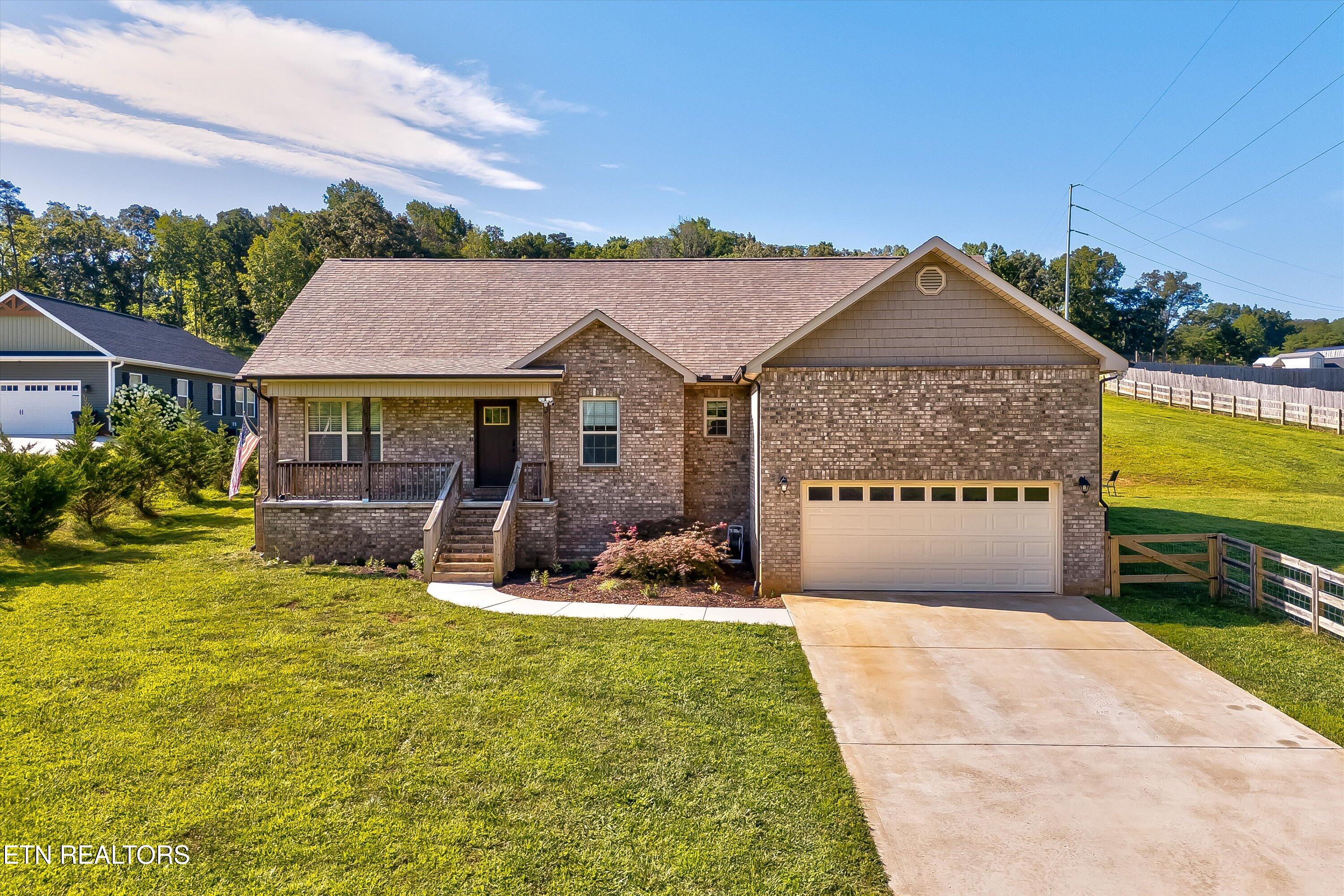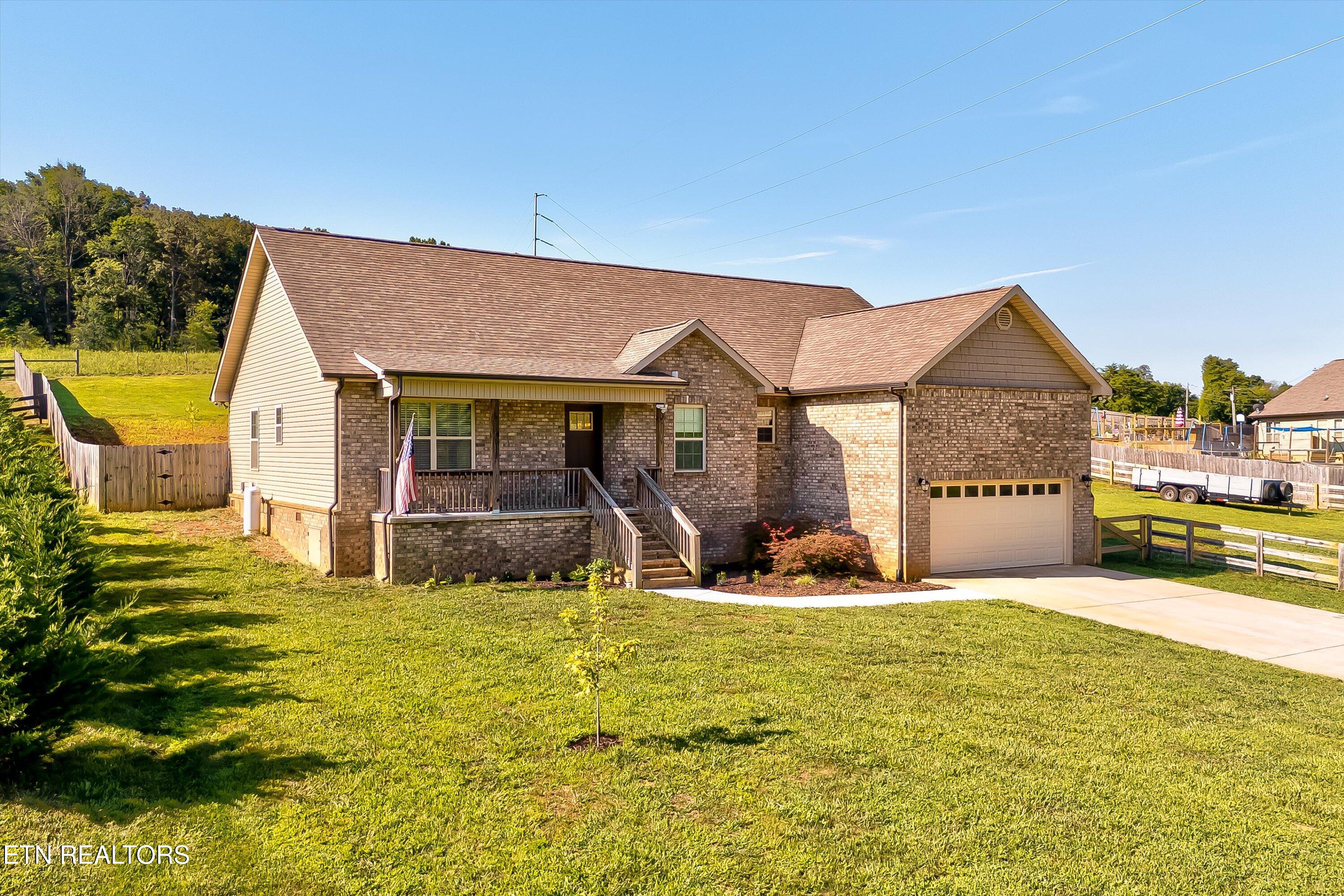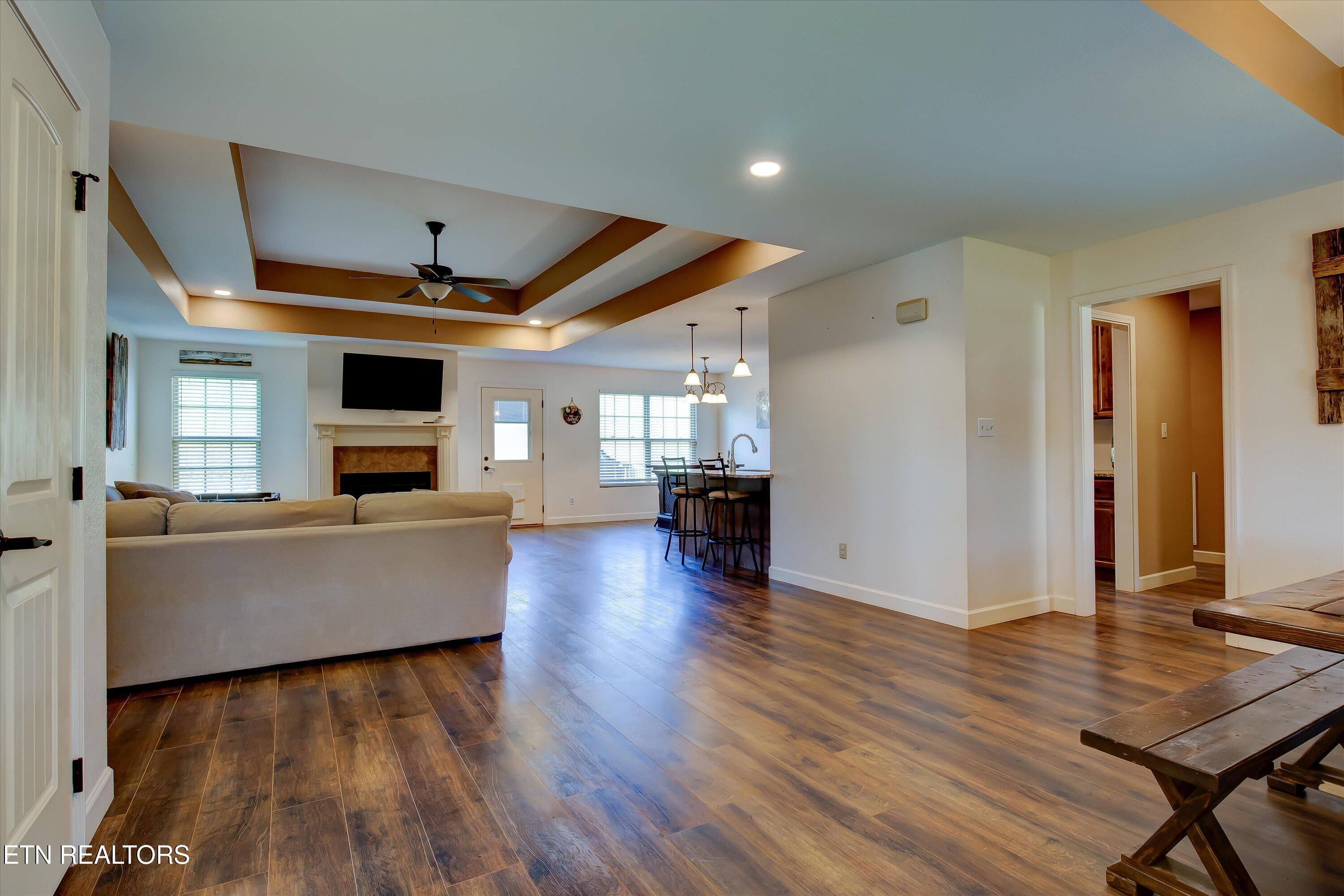


1310 Marble Hill Rd, Friendsville, TN 37737
$485,000
3
Beds
2
Baths
1,965
Sq Ft
Single Family
Active
Listed by
Dena Miller
Realty Executives Associates
865-983-0011
Last updated:
September 18, 2025, 11:12 PM
MLS#
1309327
Source:
TN KAAR
About This Home
Home Facts
Single Family
2 Baths
3 Bedrooms
Built in 2018
Price Summary
485,000
$246 per Sq. Ft.
MLS #:
1309327
Last Updated:
September 18, 2025, 11:12 PM
Added:
2 month(s) ago
Rooms & Interior
Bedrooms
Total Bedrooms:
3
Bathrooms
Total Bathrooms:
2
Full Bathrooms:
2
Interior
Living Area:
1,965 Sq. Ft.
Structure
Structure
Architectural Style:
Traditional
Building Area:
1,965 Sq. Ft.
Year Built:
2018
Lot
Lot Size (Sq. Ft):
37,461
Finances & Disclosures
Price:
$485,000
Price per Sq. Ft:
$246 per Sq. Ft.
See this home in person
Attend an upcoming open house
Sun, Sep 21
06:00 PM - 08:00 PMContact an Agent
Yes, I would like more information from Coldwell Banker. Please use and/or share my information with a Coldwell Banker agent to contact me about my real estate needs.
By clicking Contact I agree a Coldwell Banker Agent may contact me by phone or text message including by automated means and prerecorded messages about real estate services, and that I can access real estate services without providing my phone number. I acknowledge that I have read and agree to the Terms of Use and Privacy Notice.
Contact an Agent
Yes, I would like more information from Coldwell Banker. Please use and/or share my information with a Coldwell Banker agent to contact me about my real estate needs.
By clicking Contact I agree a Coldwell Banker Agent may contact me by phone or text message including by automated means and prerecorded messages about real estate services, and that I can access real estate services without providing my phone number. I acknowledge that I have read and agree to the Terms of Use and Privacy Notice.