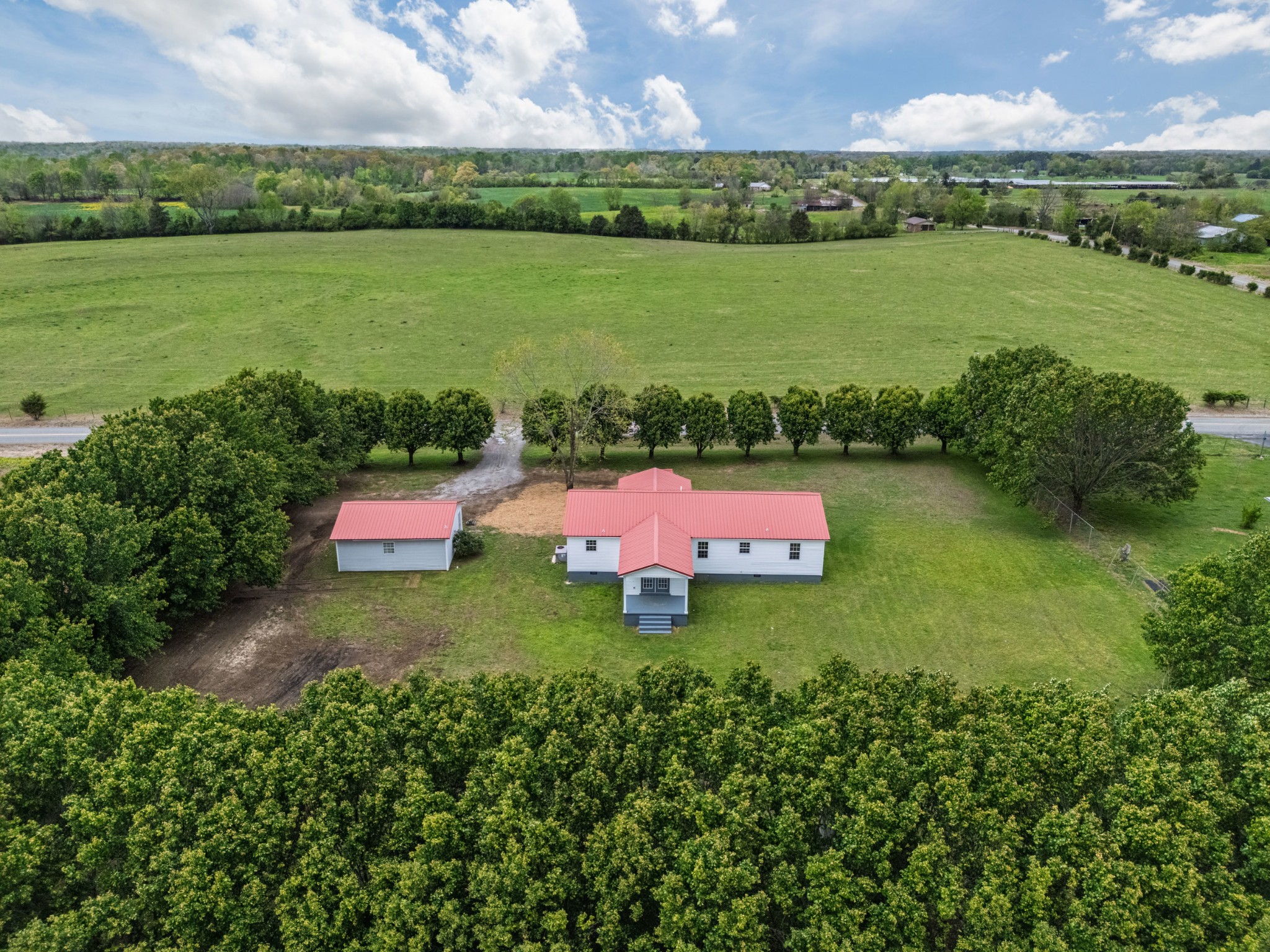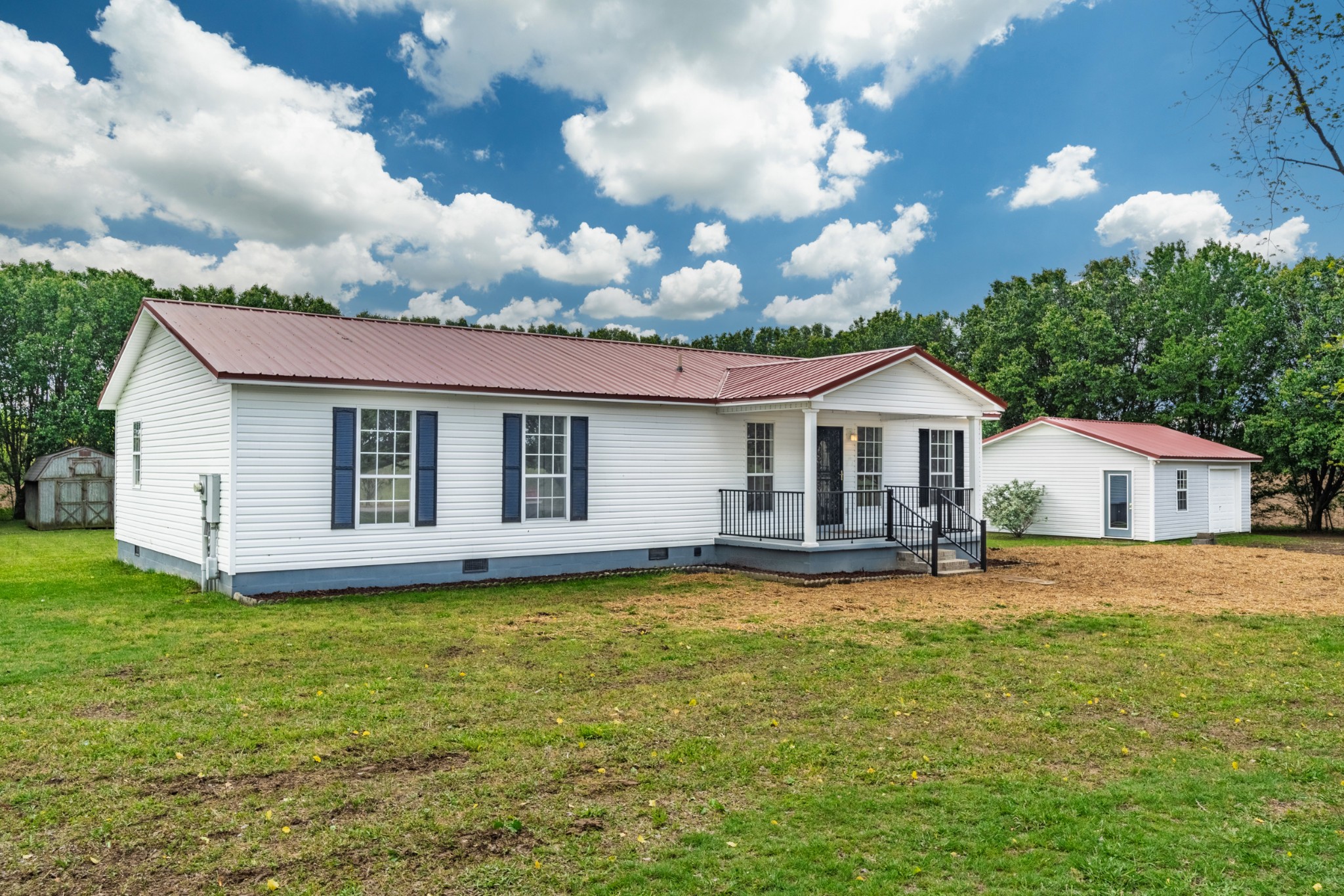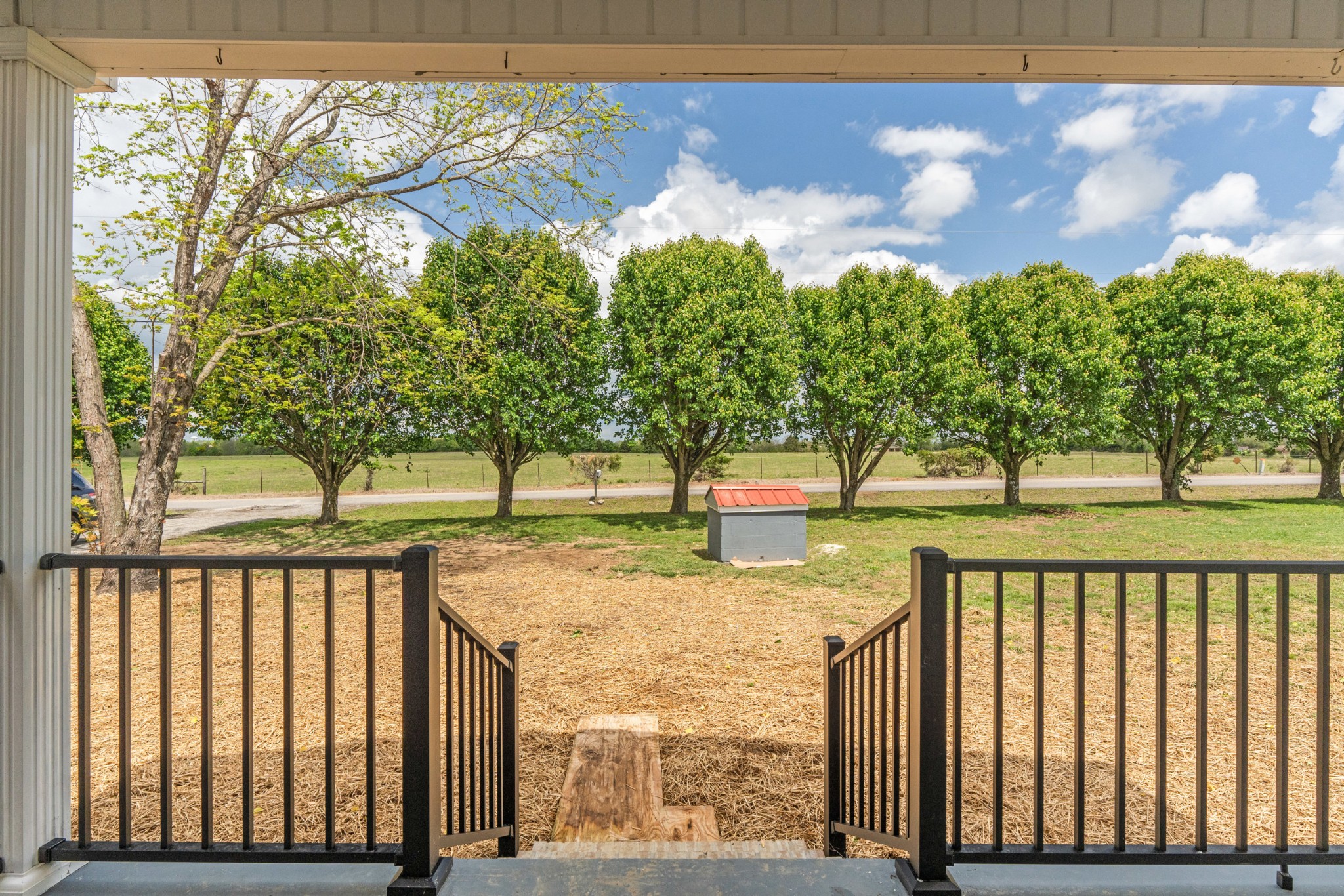


208 Stewarts Chapel Rd, Flintville, TN 37335
$289,900
2
Beds
2
Baths
1,715
Sq Ft
Single Family
Active
Listed by
Melissa Pendergrass Burt
Leading Edge Real Estate Group
931-433-4070
Last updated:
April 14, 2025, 05:46 PM
MLS#
2817402
Source:
NASHVILLE
About This Home
Home Facts
Single Family
2 Baths
2 Bedrooms
Built in 2002
Price Summary
289,900
$169 per Sq. Ft.
MLS #:
2817402
Last Updated:
April 14, 2025, 05:46 PM
Added:
a month ago
Rooms & Interior
Bedrooms
Total Bedrooms:
2
Bathrooms
Total Bathrooms:
2
Full Bathrooms:
2
Interior
Living Area:
1,715 Sq. Ft.
Structure
Structure
Architectural Style:
Ranch
Building Area:
1,715 Sq. Ft.
Year Built:
2002
Lot
Lot Size (Sq. Ft):
43,560
Finances & Disclosures
Price:
$289,900
Price per Sq. Ft:
$169 per Sq. Ft.
Contact an Agent
Yes, I would like more information from Coldwell Banker. Please use and/or share my information with a Coldwell Banker agent to contact me about my real estate needs.
By clicking Contact I agree a Coldwell Banker Agent may contact me by phone or text message including by automated means and prerecorded messages about real estate services, and that I can access real estate services without providing my phone number. I acknowledge that I have read and agree to the Terms of Use and Privacy Notice.
Contact an Agent
Yes, I would like more information from Coldwell Banker. Please use and/or share my information with a Coldwell Banker agent to contact me about my real estate needs.
By clicking Contact I agree a Coldwell Banker Agent may contact me by phone or text message including by automated means and prerecorded messages about real estate services, and that I can access real estate services without providing my phone number. I acknowledge that I have read and agree to the Terms of Use and Privacy Notice.