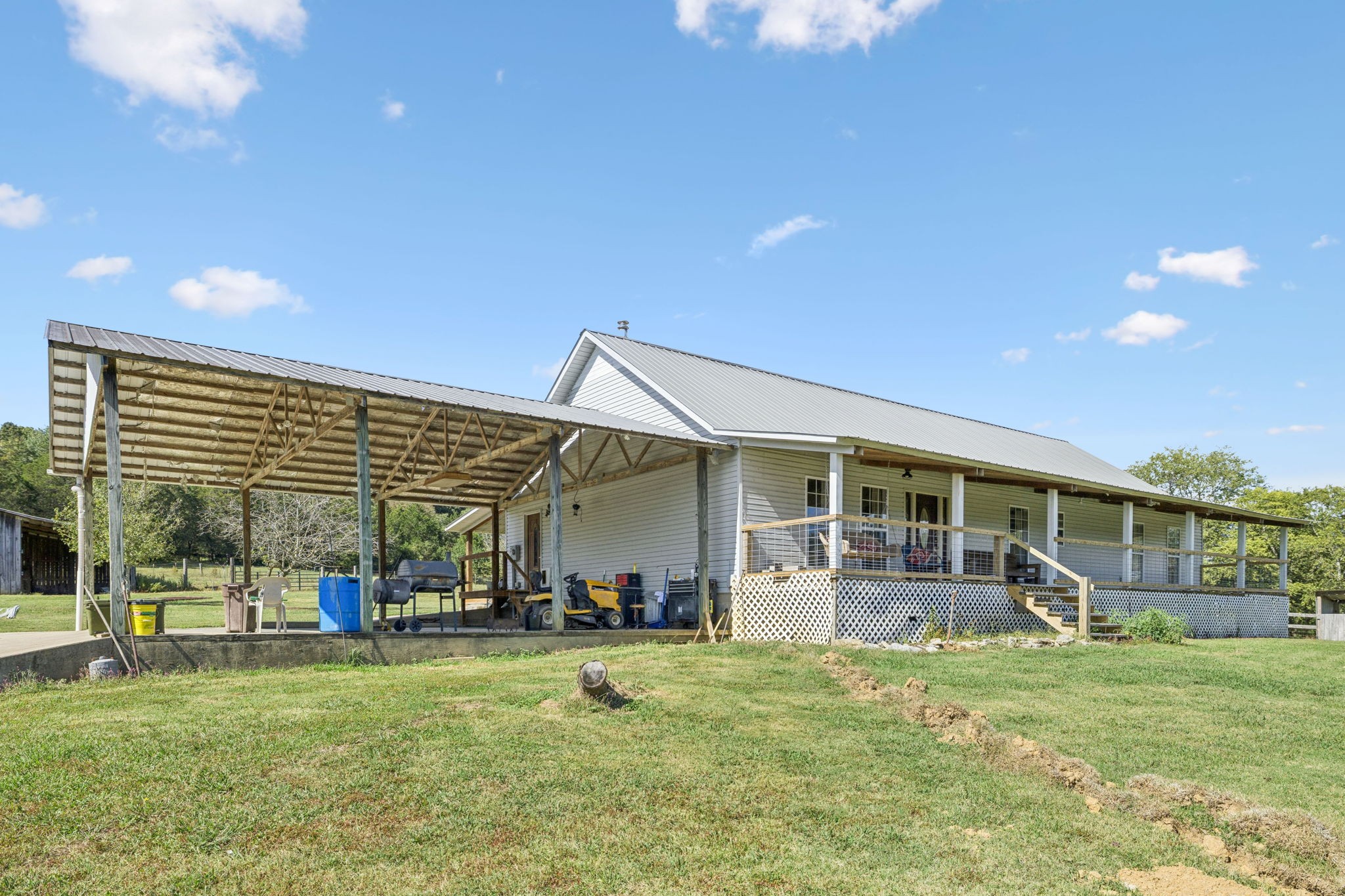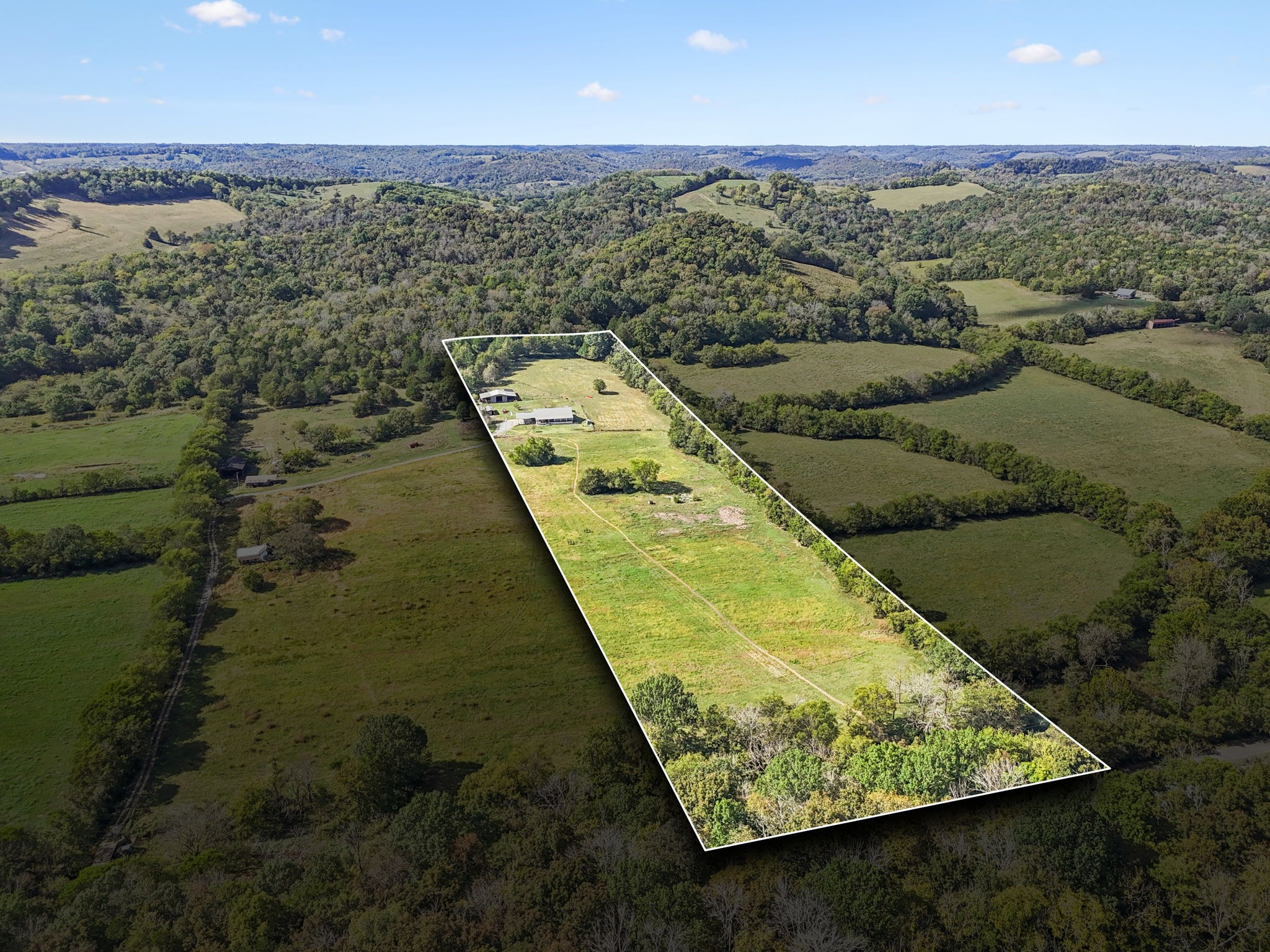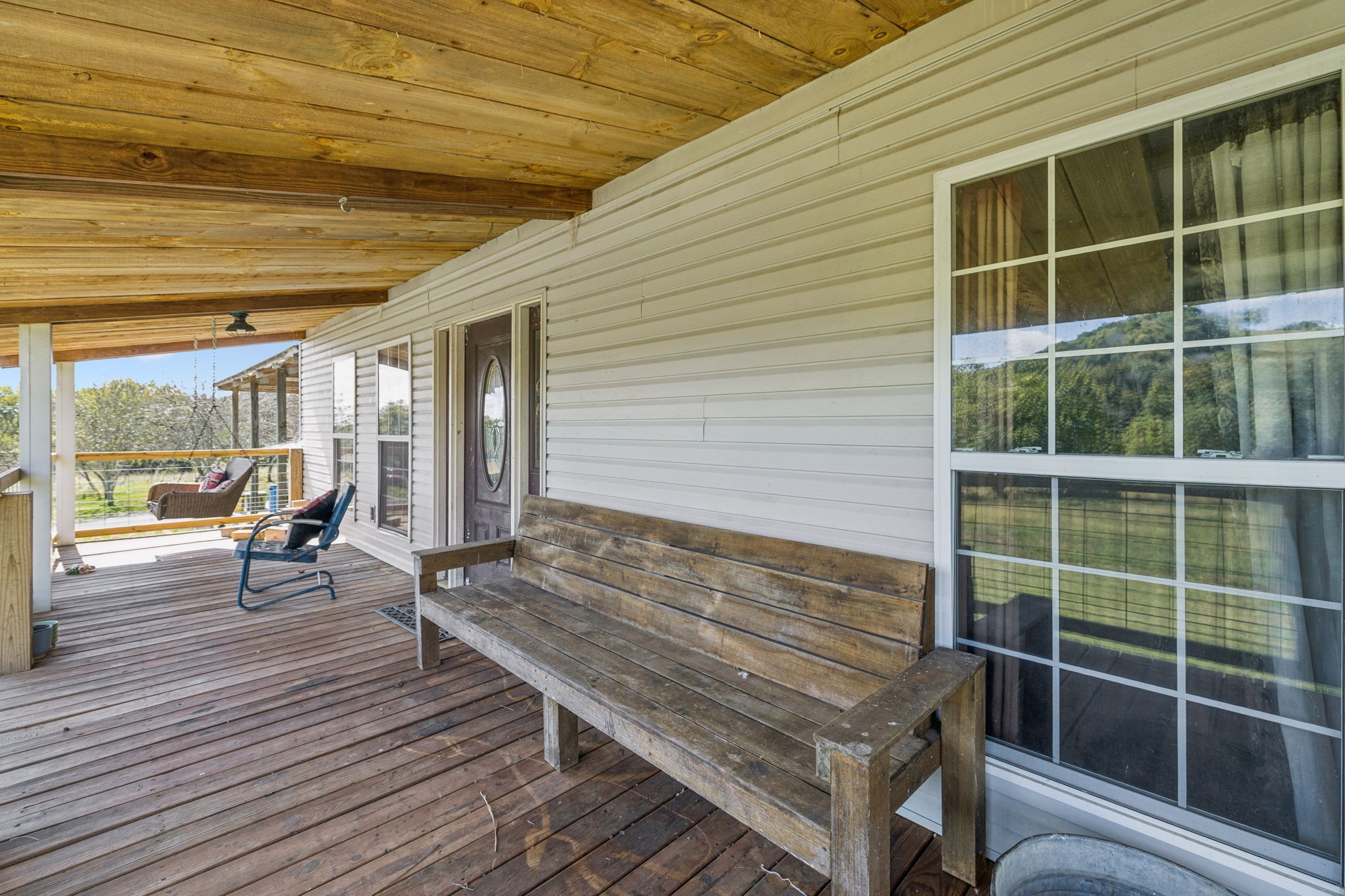


284 Duck Branch Rd, Fayetteville, TN 37334
$459,000
4
Beds
2
Baths
2,048
Sq Ft
Single Family
Active
Listed by
Cassandra Cochran
Aaron Cochran
Southern Middle Realty
931-597-0263
Last updated:
November 10, 2025, 04:06 PM
MLS#
2998471
Source:
NASHVILLE
About This Home
Home Facts
Single Family
2 Baths
4 Bedrooms
Built in 2007
Price Summary
459,000
$224 per Sq. Ft.
MLS #:
2998471
Last Updated:
November 10, 2025, 04:06 PM
Added:
1 month(s) ago
Rooms & Interior
Bedrooms
Total Bedrooms:
4
Bathrooms
Total Bathrooms:
2
Full Bathrooms:
2
Interior
Living Area:
2,048 Sq. Ft.
Structure
Structure
Architectural Style:
Traditional
Building Area:
2,048 Sq. Ft.
Year Built:
2007
Lot
Lot Size (Sq. Ft):
560,181
Finances & Disclosures
Price:
$459,000
Price per Sq. Ft:
$224 per Sq. Ft.
Contact an Agent
Yes, I would like more information from Coldwell Banker. Please use and/or share my information with a Coldwell Banker agent to contact me about my real estate needs.
By clicking Contact I agree a Coldwell Banker Agent may contact me by phone or text message including by automated means and prerecorded messages about real estate services, and that I can access real estate services without providing my phone number. I acknowledge that I have read and agree to the Terms of Use and Privacy Notice.
Contact an Agent
Yes, I would like more information from Coldwell Banker. Please use and/or share my information with a Coldwell Banker agent to contact me about my real estate needs.
By clicking Contact I agree a Coldwell Banker Agent may contact me by phone or text message including by automated means and prerecorded messages about real estate services, and that I can access real estate services without providing my phone number. I acknowledge that I have read and agree to the Terms of Use and Privacy Notice.