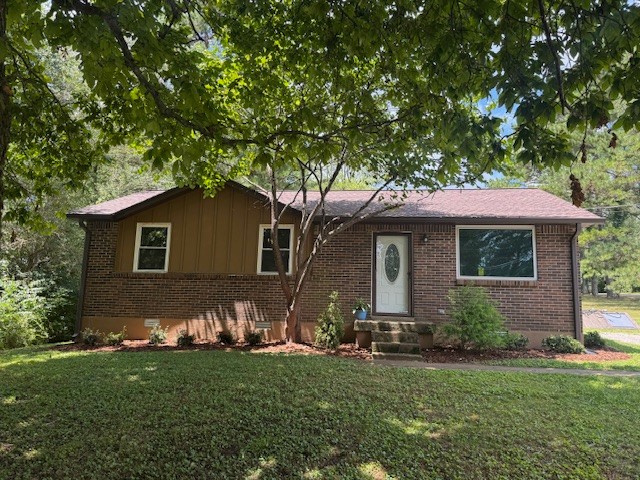


7115 Tupelo Dr, Fairview, TN 37062
$324,900
3
Beds
1
Bath
1,050
Sq Ft
Single Family
Active
Listed by
Susan Hudgins, Broker
David R. Hudgins
Southern Way Real Estate
931-994-7144
Last updated:
August 2, 2025, 11:47 PM
MLS#
2943294
Source:
NASHVILLE
About This Home
Home Facts
Single Family
1 Bath
3 Bedrooms
Built in 1979
Price Summary
324,900
$309 per Sq. Ft.
MLS #:
2943294
Last Updated:
August 2, 2025, 11:47 PM
Added:
21 day(s) ago
Rooms & Interior
Bedrooms
Total Bedrooms:
3
Bathrooms
Total Bathrooms:
1
Full Bathrooms:
1
Interior
Living Area:
1,050 Sq. Ft.
Structure
Structure
Architectural Style:
Ranch
Building Area:
1,050 Sq. Ft.
Year Built:
1979
Lot
Lot Size (Sq. Ft):
26,136
Finances & Disclosures
Price:
$324,900
Price per Sq. Ft:
$309 per Sq. Ft.
Contact an Agent
Yes, I would like more information from Coldwell Banker. Please use and/or share my information with a Coldwell Banker agent to contact me about my real estate needs.
By clicking Contact I agree a Coldwell Banker Agent may contact me by phone or text message including by automated means and prerecorded messages about real estate services, and that I can access real estate services without providing my phone number. I acknowledge that I have read and agree to the Terms of Use and Privacy Notice.
Contact an Agent
Yes, I would like more information from Coldwell Banker. Please use and/or share my information with a Coldwell Banker agent to contact me about my real estate needs.
By clicking Contact I agree a Coldwell Banker Agent may contact me by phone or text message including by automated means and prerecorded messages about real estate services, and that I can access real estate services without providing my phone number. I acknowledge that I have read and agree to the Terms of Use and Privacy Notice.